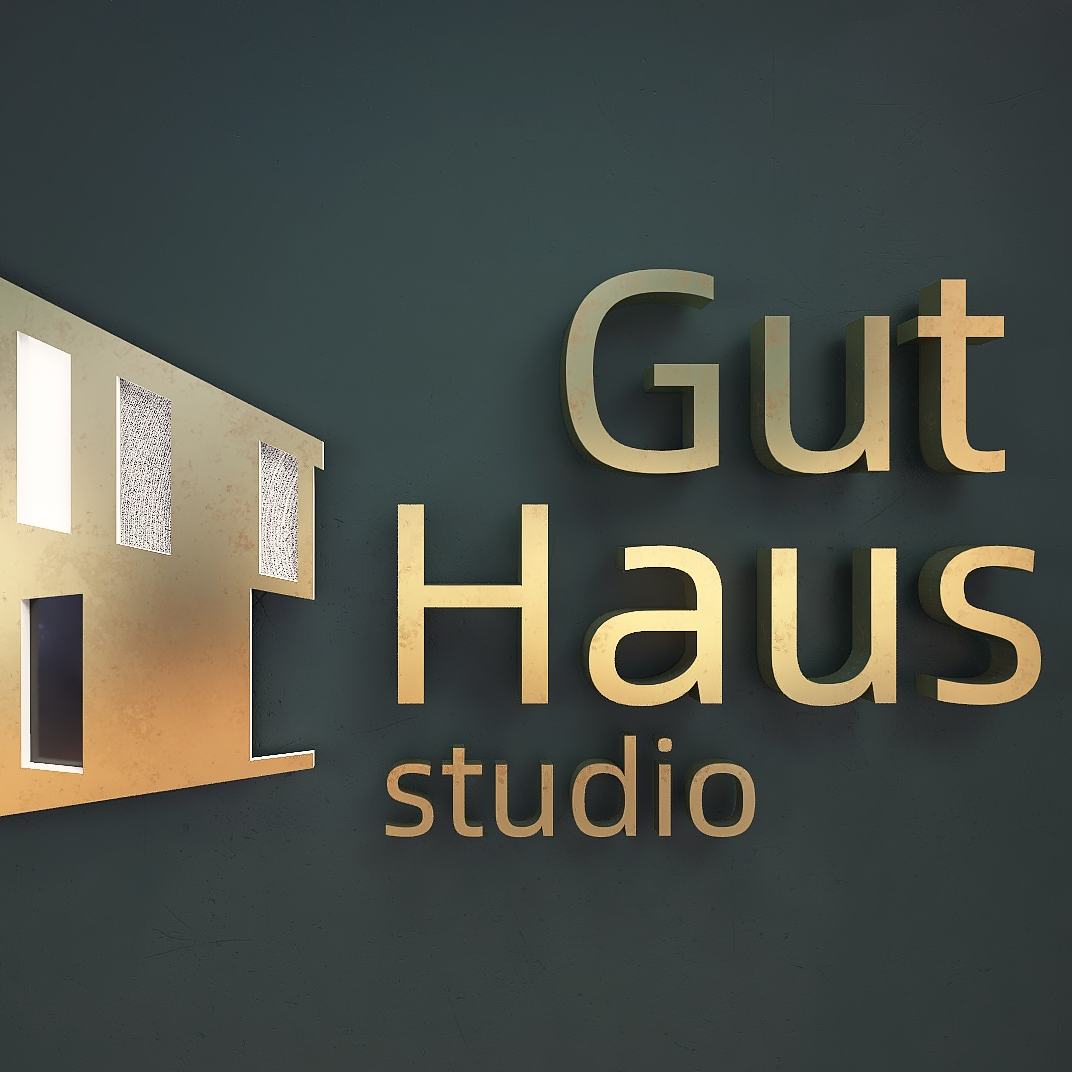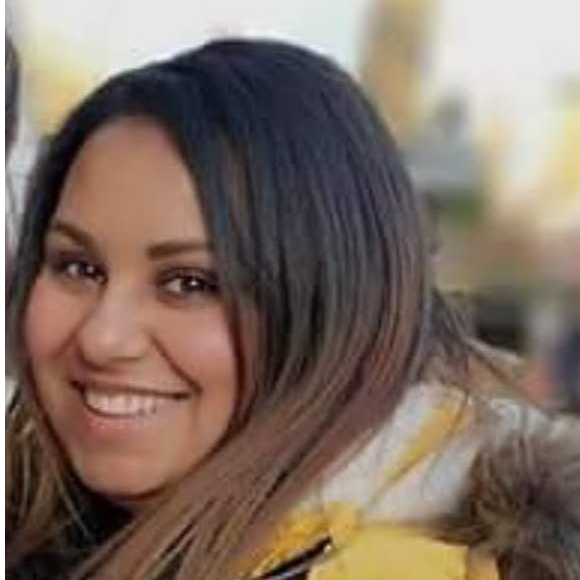What kitchen islands could add value to your home? It provides a prep zone for food, and extra storage space for kitchenware, and most importantly - a dining area with friends, lovers and family! All kitchen islands models included in this demo project are included in this week's new "Kitchen Island" Model Collection! You could now unlock the 100 premium quality models with only $16.9 (limited offer from $27.9), and use them unlimitedly for all your Homestyler projects~ Remember to check out our new Model Library~Homestyler will keep updating 2D and 3D models, both paid and free!
2024-5-18 0
Room 2- Bold Colors and Geometry
Hey Homestylers, some of you may have noticed of these model updates. This time the theme is "Art Deco" style models with emphasis on metallic element, contrast in color and texture as well as geometric patterns. All the models in this demo project can be found in our model library through "Catalog - Trends - Art Deco" (it will take a while for the catalog to show up, you could search "art deco" for them). Look forward to your talented designs with these brand new models. Go check them out in Homestyler Floor Planner~
2024-1-23 0
Homestylerには合計9 2970sqm-floor-plan-design-ideasがあります。これらのデザインケースは、もともとインテリアデザイナーによって100%デザインされています。 クリエイティブなリビングルームのデザインのアイデアもある場合は、Homestyler フロアプランクリエーターソフトウェアを使用して実現してください。
You might be looking for:
27600sqft floor plan design ideas77600sqft floor plan design ideas99300sqft floor plan design ideas9340sqm floor plan design ideas Nada Ahmed
Nada Ahmed  Evgeniy Rodionov
Evgeniy Rodionov  Rirri Turtakova
Rirri Turtakova  Akeenya Williams
Akeenya Williams 