A Design Studio needs a revamp of its atmosphere in line with the market needs. The space requires to organize its record, add a friendly and lively feeling to boost energy every day. The team requests to have their green partners moved indoors and live a day facing each other and facing the world outside.
2025-1-15 283
Olympic Hues - Purple and Green living Space
A city apartment dressed in the bold combination of green and purples. A raised central platform with seating and dining space and small open plan kitchen .... graduated steps lead down in three directions each with its own identity an entrance, a study area and another small eating space all leading in their turn to the outside balcony.
2024-8-12 181
Girasoli!!! I miei fiori preferiti, li amo da sempre e mi accolgono quando arrivo in vacanza 🌻🌻🌻
6-8 55
In this stylish sanctuary, black and sand hues converge, enveloping you in modern elegance. The fas plaster walls cradle the soft glow of intricate lighting, while sleek storage solutions whisper sophistication, creating a space where every detail invites tranquility.
10-15 137
It's time to see the colors of the Mediterranean. Enjoy the beauty of the white and blue combination of the rounded buildings of this charming little village.
2023-12-26 104
It is located 30 kilometers from Siena, in Chiusdino (Tuscan countryside). This abbey was built in 1218. San Galgano converted after a disordered youth, retired to life as a hermit for penance. The culminating moment of the conversion took place on Christmas day of 1180, when Galgano, who arrived on the Montesiepi hill, set out his sword in the ground, to transform the weapon into a cross. In the roundabout there is a boulder from whose cracks a sword handle. Hence the legend of King Arthur and the knights of the round table and the sword in the rock.
2023-12-28 51
Large rustic-style room typical of Tuscany (Italy), Every furniture, every material, every decoration recall the Tuscan style. I live in Florence, Tuscany, so I believe that no one better than me can describe everything I see every day.
2024-8-16 40
In this stylish sanctuary, black and sand hues converge, enveloping you in modern elegance. The fas plaster walls cradle the soft glow of intricate lighting, while sleek storage solutions whisper sophistication, creating a space where every detail invites tranquility.
2-27 34
Diseño de vivienda unifamiliar aislada en la que el propósito es conseguir el máximo relax a través de un perfecto equilibrio entre los exteriores y el interior de la vivienda, dotándola en su conjunto de un extrema armonía.
2024-7-19 35
Nel calore di un soggiorno avvolto da toni terrosi, la luce filtra attraverso tende leggere, rivelando dettagli di legno e mattoni. Un divano morbido invita a lasciarsi andare e vivere in serenità tra il caldo del camino e cucinando cose buone in compagnia dei micetti.
11-30 39
My daughter's first project. She is my little designer and I am so proud of her.
2025-2-20 0
La integración de los espacios permite una conexión fluida: desde el campus se accede al gimnasio y, desde allí, a la piscina. La estructura cuenta con amplias áreas y tres espacios exteriores en el piso 42, donde la vegetación y la luz natural son elementos clave. Tres ascensores estratégicos conectarán la piscina, los jardines y el campus, ofreciendo acceso directo al gimnasio y las zonas exteriores. La piscina, totalmente acristalada con paneles tintados, garantizará privacidad y luz natural. Contará con una zona de descanso con tumbonas, bancos, ducha y una fuente de cascadas, creando un entorno ideal para el deporte y la relajación. Finalidad Este "campus en miniatura" dentro de la residencia permitirá a los estudiantes estudiar y recrearse sin trasladarse al campus principal. Dividido en varias áreas, incluirá dos terrazas exteriores: una con jardines y otra para clases al aire libre. También contará con un área interior con pizarras, libros, escritorios y una acogedora zona de café, fomentando el aprendizaje y la convivencia.
2025-2-4 1
There is always something about architecture that makes so much sense, from the design to the crafts every detail is specifically well put. We other words come and and take a look
2022-10-29 20
HERE IS TO ALL THE LADIES! Pink salon and beauty, from nails, manicures to facials be sure to book now! there are lots to do and lots more to see so everyone is welcome
2022-11-5 28
The Golden Moon Diner and Roof Garden Terrace.
What better way to celebrate Septembers' moon festival than a evening meal with friends at this roof garden restaurant. Set in the centre of this vast roof terrace The golden Moon dinner is a flood lit restaurant bathed in lucky red lights and enjoying open air scenes of the surrounding city. Meet friends at the bar or wander in the extensive gardens then linger by the poolside area before settling down to enjoy a meal in this pretty setting. Several walls depict a moon fresco and much of the lighting is in the form of coloured lanterns.
2022-9-12 33
Something a little more Elegant. Double story feature with elegant interior and exquisite exterior. Come in and enjoy
2021-9-10 26
Imagine in the future living in a house floating in the airspace over the city. Imagine it being connected to each other or to any other location by a tunnel that takes you to your destination. Imagine the house being manufactured completely out of a lightweight steel that was designed and manufactured from waste material and has all the proper characteristics built in to survive in the ever changing climate and world conditions. The house was fitted with the necessary air and heat controls and the latest technology to make it not only functional but comfortable also for the inhabitants.
2023-9-11 30
Un attico di lusso caratterizzato dai toni scuri e dall'uso del metallo in molti dettagli, dai numerosi specchi e dalle grandi finestre da cui entra molta luce in tutta la casa.
2020-12-26 20
Try your luck and have a drink with your friends in this casino that's the best! We have slots, roulette, and the wheels!
2025-2-6 1
This was a dramatic wedding, the guests didn't come, the groom drank a lot and the bride cried and cried...
2025-1-12 16
The Activity Project Materials: Wood, Concrete, White and Black House: Double Story home with outdoor space. Rooms: 5 Rooms Homestyler Project: Activity Catalogue used (3/5 items per room) Something a bit different with the mixture of nature and modern. The Activity project is for everyone to enjoy so come in and welcome
2021-3-2 10
ПРОЕКТ Cottage Japanese motif 1 частина
Наш проект є ідеальним поєднанням розкоші та комфорту, з мотивами Japanese Чудовий будинок та сад навколо нього. Благоустрій території виконаний для вашого комфорту. Прекрасний ландшафтний дизайн, озеленення та композиції з дерев створюють атмосферу затишку навколо будинку. Територія оснащена всім необхідним для комфортного відпочинку та розваг, включаючи басейн, барбекю-зону та місця для відпочинку на свіжому повітрі. Цей проект - ідеальне місце для життя та відпочинку, де кожен день буде наповнений красою та гармонією.
2023-4-22 3
ce loft est de décoration moderne avec briques usées aux murs ;sol en béton et une verrière ouverte avec plafond vitré pour y faire pousser de belles plantes. il est composé d' une pièce de vie avec une cheminée ; un bureau qui sert de lieu de travail ; une entrée ; une chambre et une salle de bain
2023-11-20 2
Christmas and New Year in Magas
My customer, after all approvals, already in the process of repair, writes to me - Maria, you are a terrible person…. ))))))🤣 I never thought this could be a problem. Previously, my children and I cut out snowflakes from paper, hung garlands and rejoiced at the holiday. Now, after the renovation, we will all have to think about how to decorate our apartment for the New Year. And at such a moment you understand that you are putting up a New Year tree not just for a beautiful picture, but for the family.🤗
2023-12-11 18
- 1
- 2
- 3
- 4
- 5
- 6
- 53
Homestylerには合計2522 290sqm-floor-plan-design-ideasがあります。これらのデザインケースは、もともとインテリアデザイナーによって100%デザインされています。 クリエイティブなリビングルームのデザインのアイデアもある場合は、Homestyler フロアプランクリエーターソフトウェアを使用して実現してください。
You might be looking for:
2530sqm floor plan design ideas93500sqft floor plan design ideas48700sqft floor plan design ideas5870sqm floor plan design ideas ZJ Concepts
ZJ Concepts  afrah alwy
afrah alwy  Karen Berry
Karen Berry  auere val
auere val 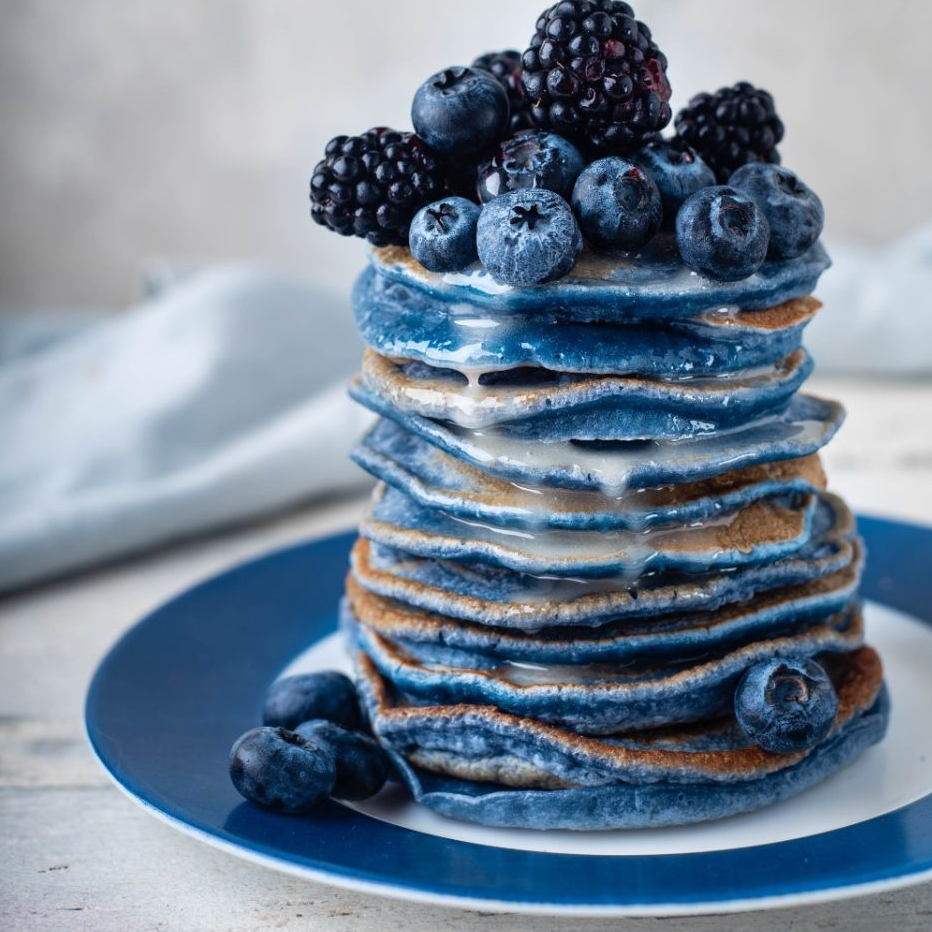 Natalia Farias
Natalia Farias 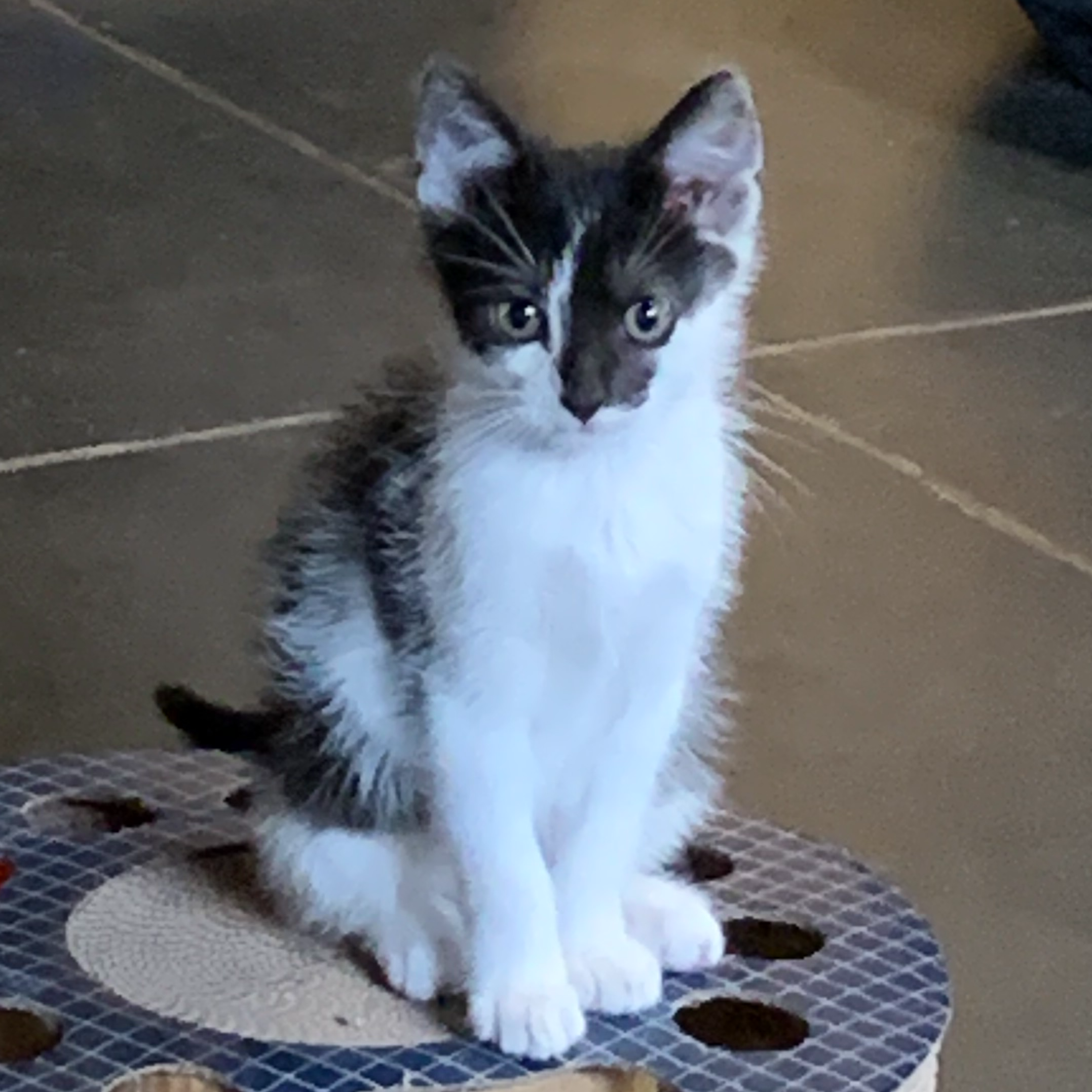 Ingrid Bohy
Ingrid Bohy  ROBERTA GIULIETTI
ROBERTA GIULIETTI  Ana Paula Castro
Ana Paula Castro  Tora Luke
Tora Luke 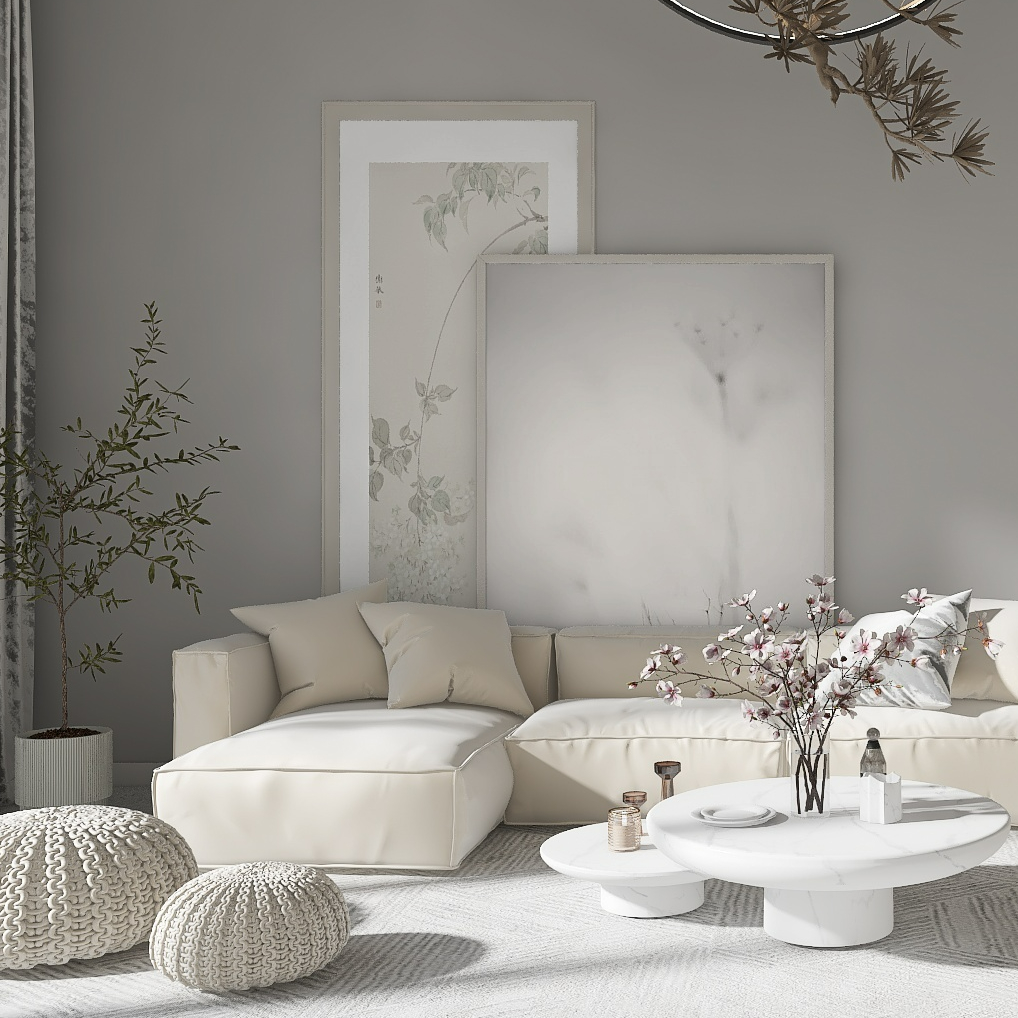 MG Interior Design
MG Interior Design  Stefania Pellecchia
Stefania Pellecchia 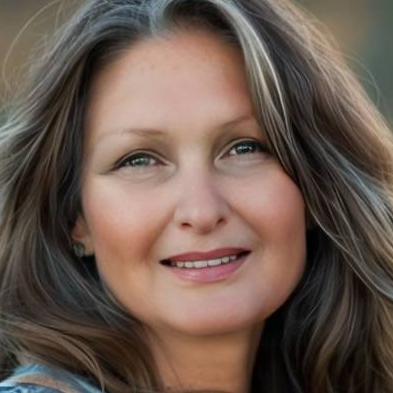 Zuzana Bila
Zuzana Bila 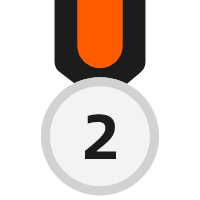
 Didi Nikolova
Didi Nikolova  Ani Viq
Ani Viq  @happyplace @home
@happyplace @home 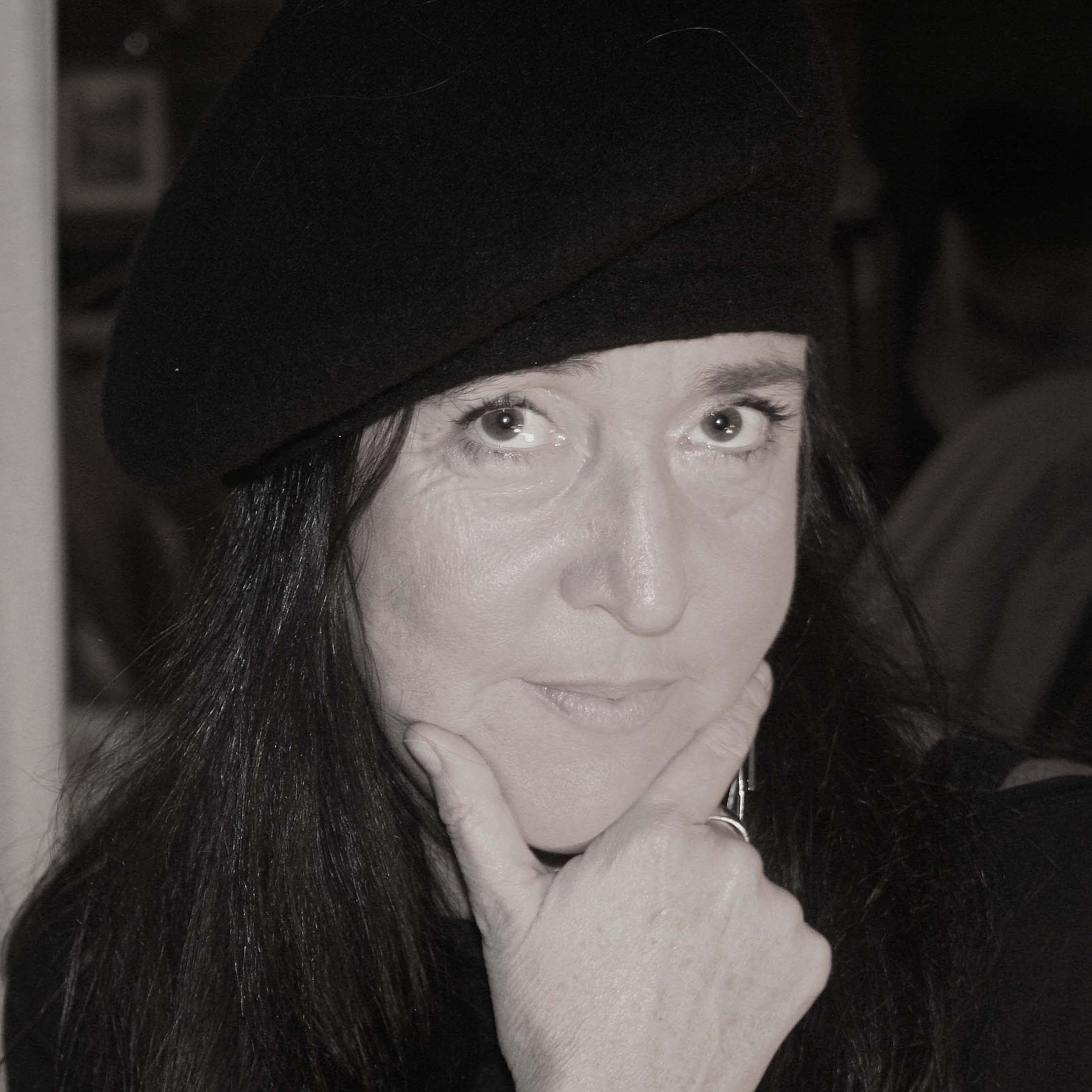 FLAVIA ZIRArch
FLAVIA ZIRArch  graca doutel
graca doutel  Adilson Vianna Ruiz
Adilson Vianna Ruiz  Вячеслав Войцехівський
Вячеслав Войцехівський  Shruti Patil
Shruti Patil  Martín carbajo
Martín carbajo  Bistra Angelova
Bistra Angelova  Nathalie Jeanne Mang
Nathalie Jeanne Mang 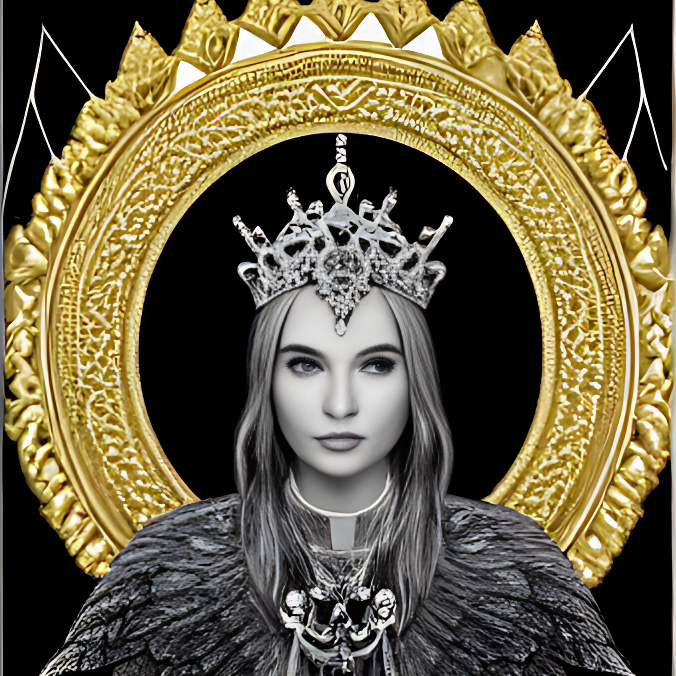 Mary Leschinskay
Mary Leschinskay  lydia schroeder
lydia schroeder 