2900sqft-floor-plan-design-ideas
Vetrina delle tue idee più creative per l'arredamento della stanza e ispirazioni per l'interior design
Una nuova idea di design di interni moderni freschi e lineari con colori caldi e freddi un ambiente unico soggiorno cucina e sala da pranzo dove tutto è reso armonioso dalla sua unicità .
11 Dicembre 2024 238
Mid-Century Modern Woodland Retreat Martin
3D model design that effortlessly blends the warmth of natural wood with the timeless allure of mid-century modern aesthetics. In response to the Natural Wood Style Design Contest, this captivating creation celebrates the beauty of wood in all its rich tones and variations, inviting a sense of tranquility and sophistication into the space.
17 Marzo 2024 152
The structure of the castle was created using Interior Modeling. Just for fun..
6 Aprile 144
Curve lines and shapes as main significant aspect of this design and a well blended home in nature. The created outdoor space is a highlight of this design as well. Use Ai modeller text feature to make lush small hills, brown sand hills and stone slabs to create terrain. To complete the terrain, HS landscape/outdoor products are also incorporated.
12 Maggio 185
Concetto di progettazione:L'allegro cortile di una villa spagnola Applicazione della funzione AI:Ho usato la funzione AI per cercare oggetti da esterno Tema della competizione:Logo Homestyler presente Stato del progetto:no
18 Agosto 242
Design Concept:Imagine a tropical vacation where luxury meets nature. Each detail, from the alluring infinity pool to the sunlit kitchen, embodies the best of the best in design. Here, relaxation unfolds effortlessly, inviting you to savor the beauty of serene living. AI Function Application:The AI functions that I encorporated into this design were some of the decor I also used AI to help me come up with this idea Competition Theme:The theme I picked was tropical luxury so when you click through the photos you feel a longing to be there in that moment on a fabulous vacay Project Status:No
31 Ottobre 118
French-style idea for Web . Oh... my provence
Provence is a lot of comfort, warmth, freedom and light. It is simple and consuming at the same time, there is no deliberate chic in it. French rustic style, how beautiful it is, you always want to be in it.
27 Agosto 2023 53
Dettagli di Design in un Ambiente Unico
L'illuminazione soffusa danza tra rocce e piante, creando un'atmosfera intima. I tavoli rustici si mescolano a sedute colorate, mentre il profumo di birra e legno avvolge i visitatori, invitandoli a scoprire ogni angolo di questo rifugio incantevole.
5 Giugno 8
【Salvataggio automatico del sistema】Senza titolo
In questo ambiente modulare, la luce filtra attraverso superfici trasparenti, mentre elementi sospesi danzano nell'aria. Ogni angolo è un richiamo a città invisibili, dove il design si reinventa, rivelando storie di un futuro che si trasforma continuamente.
15 Luglio 24
2 teen rooms with bathrooms, toddler/ baby room, master bedroom with bathroom, kitchen/ dining room, laundry/ pantry room, living room, and garage
23 Dicembre 2024 0
Stato di fatto di una vecchia casa composto da:Piano Terra con un grande ingresso, cucina, salotto, sala da pranzo, 1 camera letto, 1 bagno, 1 ripostiglio, veranda e giardino.Piano Cantina con ampio locale, corridoio, stanzetta.
20 Novembre 2024 0
He decidido hacer una casa de campo, algo diferente. Donde poder conectar a un paso con el campo y su naturaleza. En la zona principal de la casa he creado tres diferentes techos donde uno mas moderno abarca a la cocina, el del comedor es un techo de vidrio del cual, abajo lo sustentan unas vigas de madera, y por ultimo, tenemos el de la sala de estar un techo de madera con unas vigas mas pequeñas que lo sujetan.
19 Maggio 2022 11
A modern office is a space not only for work, but also for relaxation. 280 square meters, containing a reception room, a director's office, a meeting room, customer communication rooms, a dressing room, two bathrooms and two rest rooms
3 Novembre 2024 0
Un attico che affaccia sul mare. Ultimo piano con scale e ascensore che arrivano direttamente all'appartamento. Sobrio ed accogliente.
8 Agosto 2024 17

This design has a colour palete inspired by liquorice allsorts. My brunch restaurant is located in an up-market flat-styled building. The room behind the locked door would be used as a kitchen to create breakfast items.
12 Luglio 2023 0
Ampliación y adaptación del segundo nivel de la vivienda para incorporar 3 habitaciones adicionales, una sala de entretenimiento, un baño completo iluminado por un tragaluz, se le añade también un patio o terraza interno. El proyecto esta ubicado en la ciudad de Puebla.
30 Agosto 2024 0
A room in the middle of the woods where to organize parties. In rustic stone style.
17 Giugno 2023 3
Natural timber , blending in with the scenery around me ..a tiny cottage in the woods..
21 Marzo 2024 5
I tried to use as many natural materials as I could with this design , incorporating natural timbers and stone..enjoy..
11 Luglio 2023 2
This was such a fun challenge .. I absolutely love reading hence the nook , also I love tp paint so I added a personal touch and put in my own paintings ,you asked ask to use the natural enviroment .. A quiet place to chill and relax..
16 Ottobre 2023 9
A version of my dream home based in the beautiful neighborhood of Forest Hills in New York City. It's a cozy, sophisticated 2 floor home with a basement unit adorned with luxury finishes.
29 Ottobre 2024 0
- 1
- 2
- 3
- 4
- 5
- 6
- 56
Homestyler ha un totale di 2648 2900sqft-floor-plan-design-ideas, queste custodie di design sono state originariamente progettate al 100% da designer di interni. Se hai anche grandi idee creative idee di design per il soggiorno, usa Homestyler software per la creazione di planimetrie per realizzarlo.
You might be looking for:
8610sqm floor plan design ideas7830sqm floor plan design ideas14700sqft floor plan design ideas26000sqft floor plan design ideas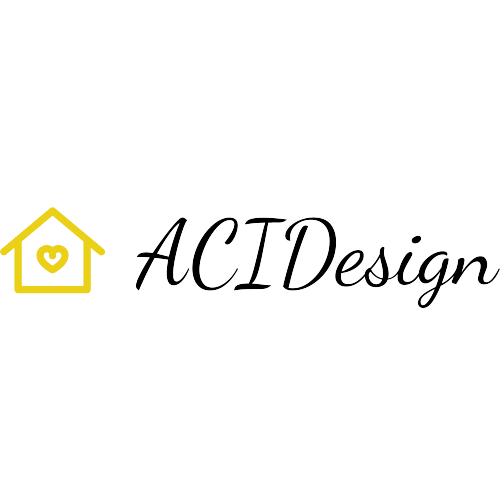 Aurelio AciDesign
Aurelio AciDesign 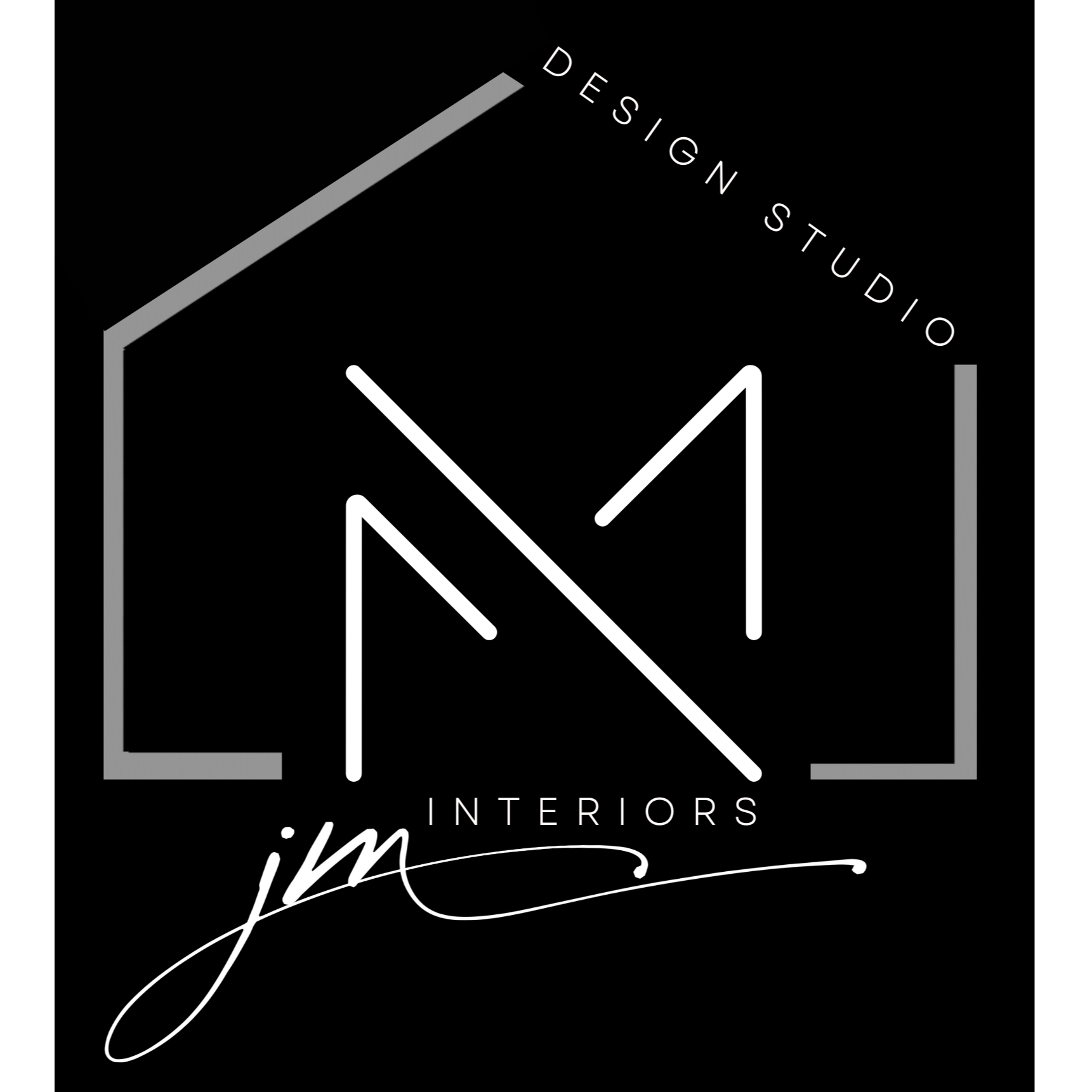 Jenna Morley Interiors
Jenna Morley Interiors  Amy ✨
Amy ✨  Rutchevelle Den Ouden, ND
Rutchevelle Den Ouden, ND  Rebecca Laghi
Rebecca Laghi 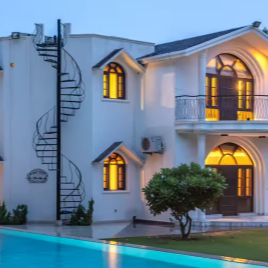 Quinn Dubois
Quinn Dubois 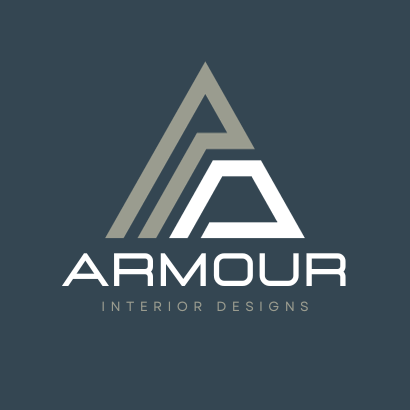 Armour Design
Armour Design  Yelena Omarova❤️
Yelena Omarova❤️ 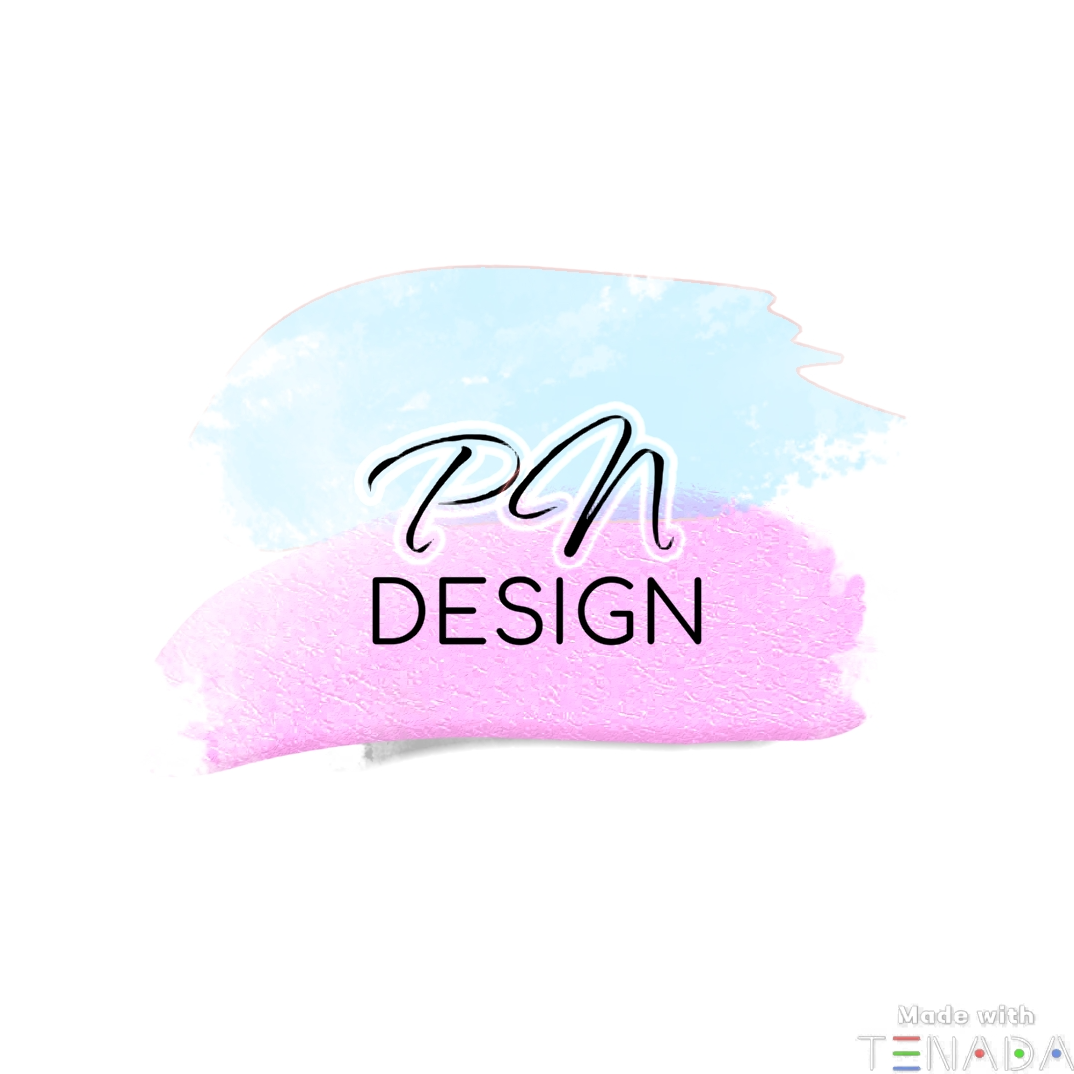 Nadya P
Nadya P 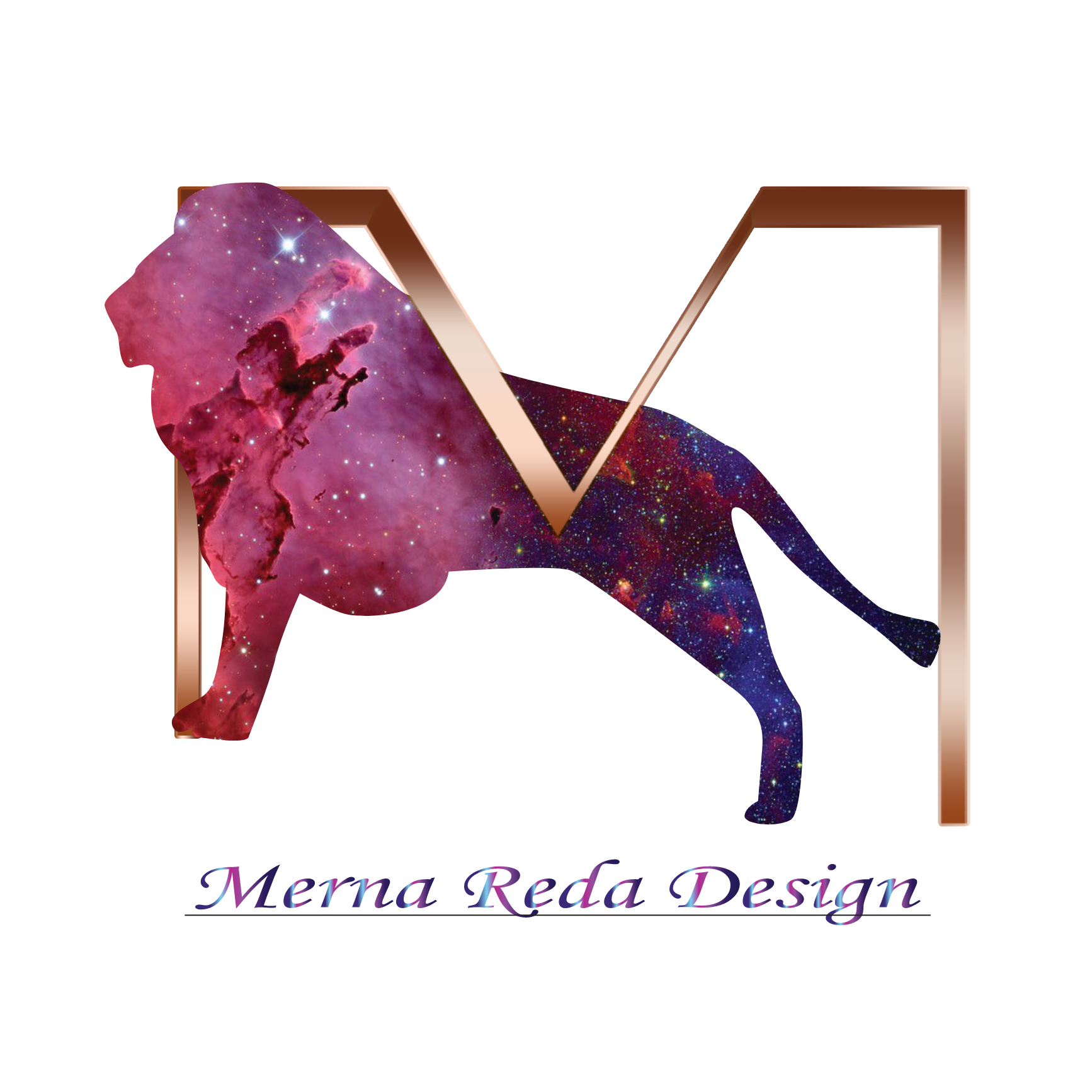 dr Merna
dr Merna  Maria Belen Colombatti
Maria Belen Colombatti  sandro valeri
sandro valeri  Wilma Delfi
Wilma Delfi 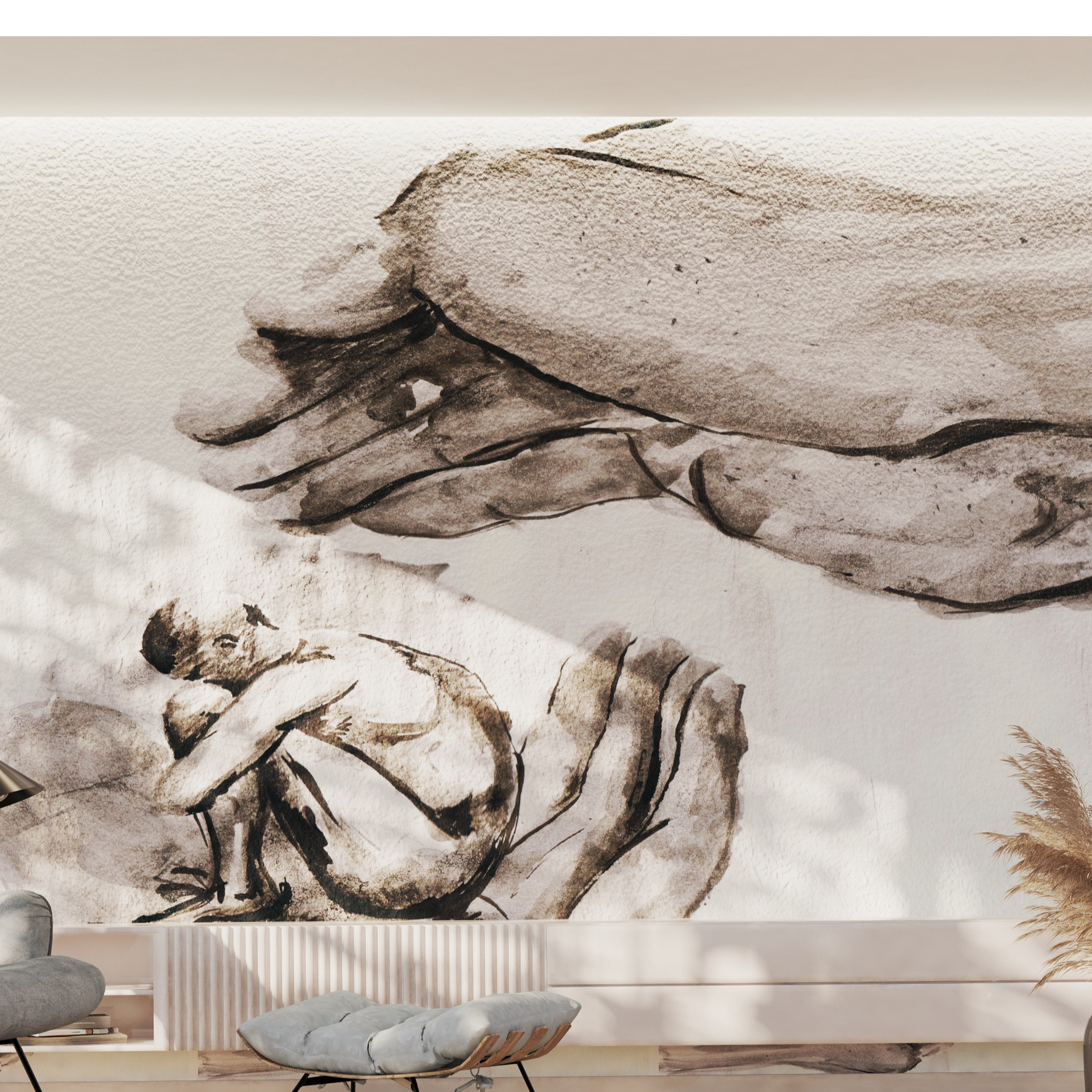 DesignStudio S
DesignStudio S 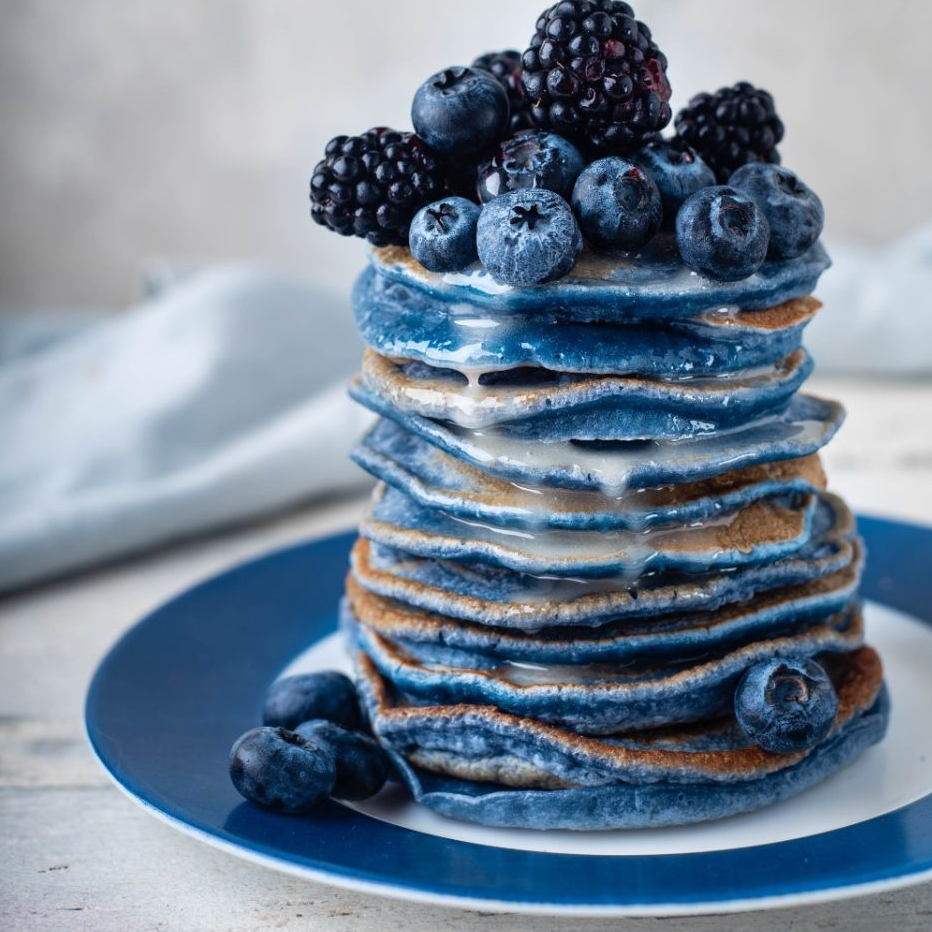 Natalia Farias
Natalia Farias 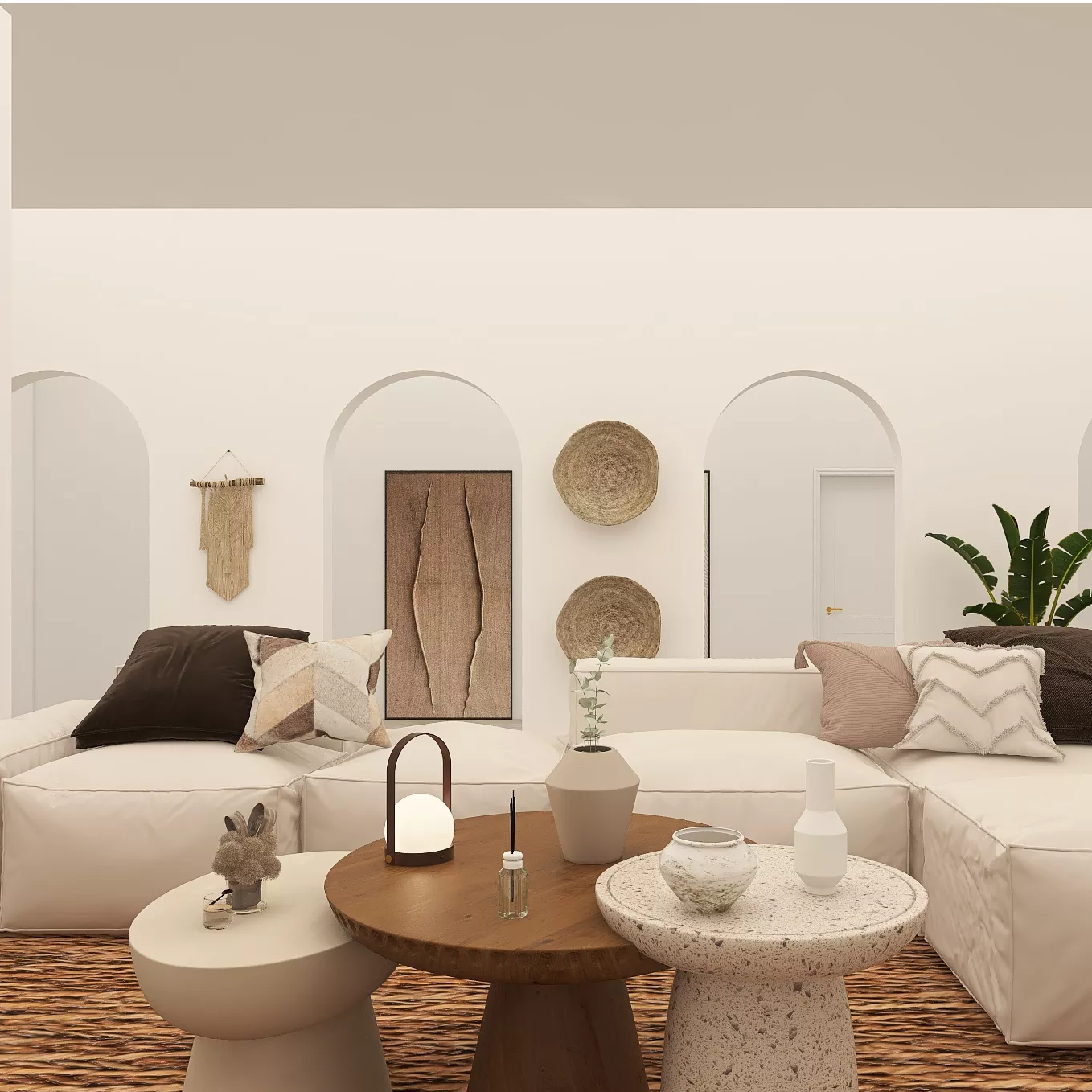 Lorena Sánchez
Lorena Sánchez 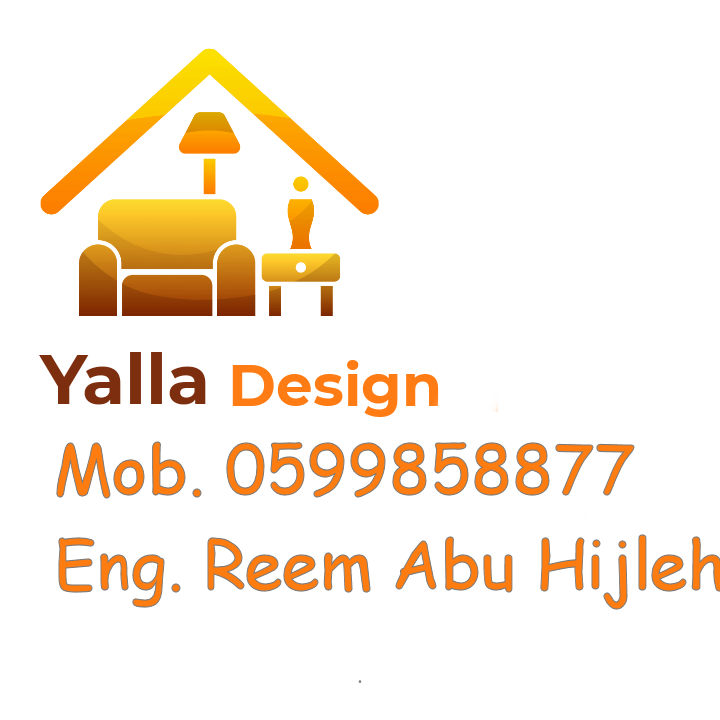 Reem Abu Hijleh
Reem Abu Hijleh 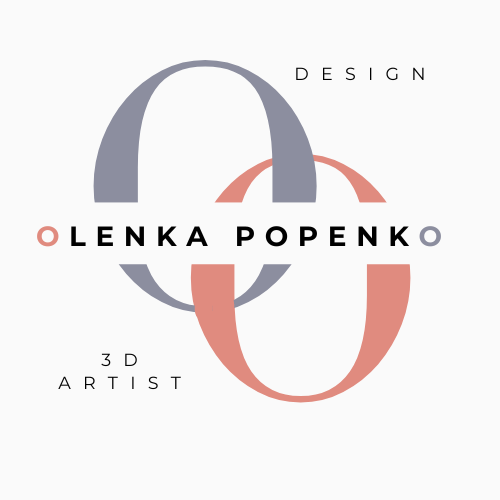 Olenka Popenko
Olenka Popenko 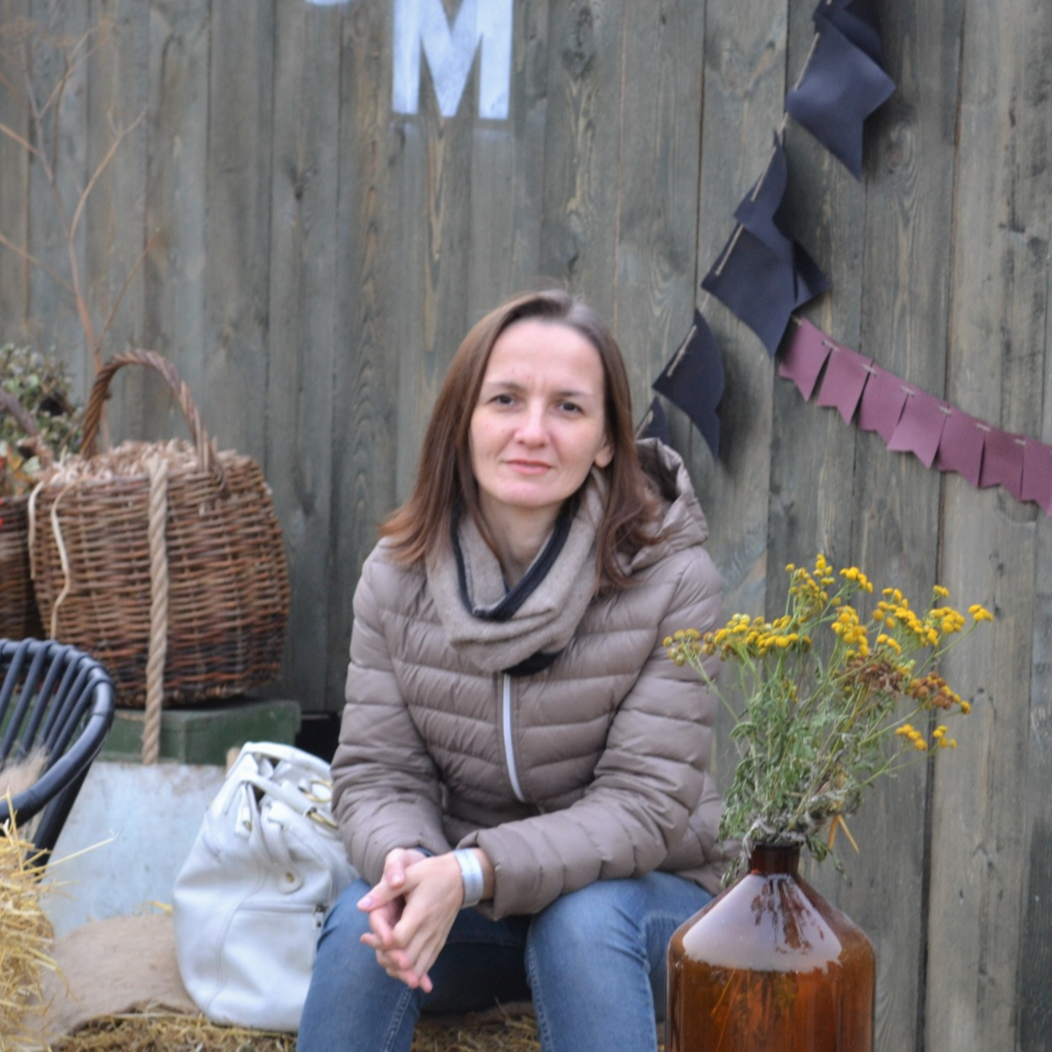 Эльвира Сабирова
Эльвира Сабирова 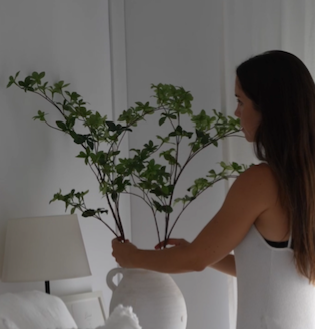 Elena A
Elena A 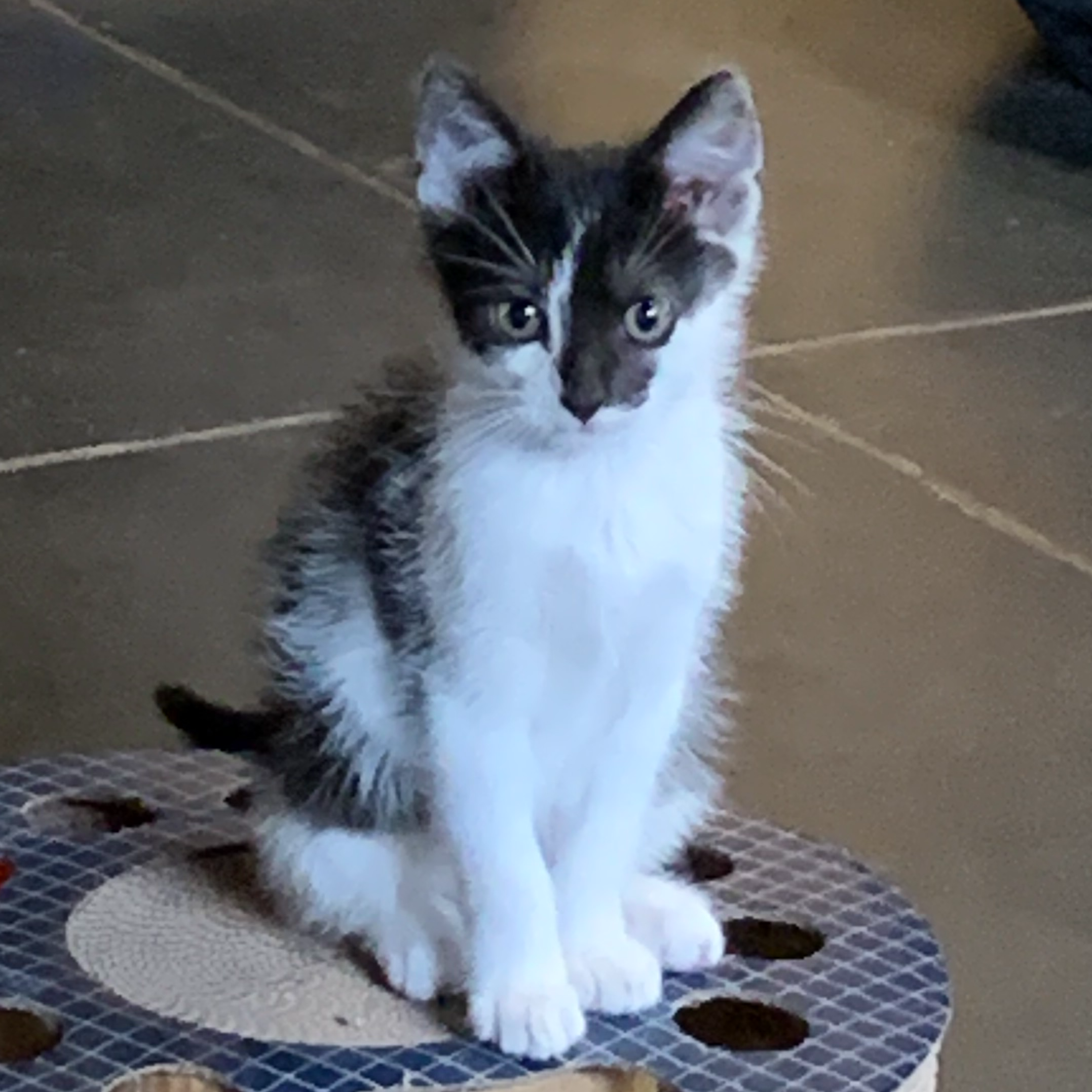 Ingrid Bohy
Ingrid Bohy  Prismas Arquitectos
Prismas Arquitectos  hanifa abdulrehman
hanifa abdulrehman 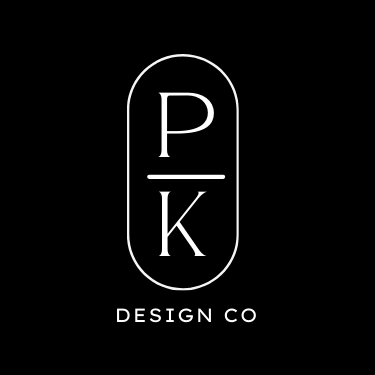 PK DESIGN CO.
PK DESIGN CO. 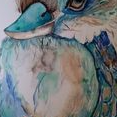 Julie Turner
Julie Turner  Ann
Ann 