270sqm-floor-plan-design-ideas
Vitrine de vos Idées de décoration de chambre et inspirations de design d'intérieur les plus créatives
Una nuova idea di design di interni moderni freschi e lineari con colori caldi e freddi un ambiente unico soggiorno cucina e sala da pranzo dove tutto è reso armonioso dalla sua unicità .
11 Décembre 2024 238
The structure of the castle was created using Interior Modeling. Just for fun..
6 Avril 146
Curve lines and shapes as main significant aspect of this design and a well blended home in nature. The created outdoor space is a highlight of this design as well. Use Ai modeller text feature to make lush small hills, brown sand hills and stone slabs to create terrain. To complete the terrain, HS landscape/outdoor products are also incorporated.
12 Mai 185
Concetto di progettazione:L'allegro cortile di una villa spagnola Applicazione della funzione AI:Ho usato la funzione AI per cercare oggetti da esterno Tema della competizione:Logo Homestyler presente Stato del progetto:no
18 Août 242
Design Concept:Imagine a tropical vacation where luxury meets nature. Each detail, from the alluring infinity pool to the sunlit kitchen, embodies the best of the best in design. Here, relaxation unfolds effortlessly, inviting you to savor the beauty of serene living. AI Function Application:The AI functions that I encorporated into this design were some of the decor I also used AI to help me come up with this idea Competition Theme:The theme I picked was tropical luxury so when you click through the photos you feel a longing to be there in that moment on a fabulous vacay Project Status:No
31 Octobre 118
French-style idea for Web . Oh... my provence
Provence is a lot of comfort, warmth, freedom and light. It is simple and consuming at the same time, there is no deliberate chic in it. French rustic style, how beautiful it is, you always want to be in it.
27 Août 2023 53
Inspired by New England coastal elegance, this contemporary lakeside home blends weathered timber cladding with expansive steel-framed windows. The double-height living spaces feature warm oak floors, Calacatta marble, and sage ceramic tiles that echo the serene lake setting. Open-plan ground floor flows from living area through sophisticated kitchen to expansive timber deck. Upper level houses luxurious master suite and private lounge with uninterrupted lake views. Clean lines and natural materials create understated luxury celebrating both contemporary living and timeless lakeside tranquility.
23 Juin 38
In this verdant sanctuary, where emerald bunnies lounge amidst silken blossoms, one is reminded that nature’s finest jest lies in her capriciousness. The plush cushions beckon like sirens, whispering sweet nothings to the weary heart, while the soaring hedges stand guard, ever vigilant against the folly of indifference.
2 Août 21
Dettagli di Design in un Ambiente Unico
L'illuminazione soffusa danza tra rocce e piante, creando un'atmosfera intima. I tavoli rustici si mescolano a sedute colorate, mentre il profumo di birra e legno avvolge i visitatori, invitandoli a scoprire ogni angolo di questo rifugio incantevole.
5 Juin 8
【Salvataggio automatico del sistema】Senza titolo
In questo ambiente modulare, la luce filtra attraverso superfici trasparenti, mentre elementi sospesi danzano nell'aria. Ogni angolo è un richiamo a città invisibili, dove il design si reinventa, rivelando storie di un futuro che si trasforma continuamente.
15 Juillet 24
A small apartment whit high ceilings,it has 2 floors. On the griund floor there are 2 rooms, a kitchen combined whit a living room and a bathroom. On the second floor there are 2 rooms, a bedroom and a private office.
10 Mars 2024 0
2 teen rooms with bathrooms, toddler/ baby room, master bedroom with bathroom, kitchen/ dining room, laundry/ pantry room, living room, and garage
23 Décembre 2024 0
Stato di fatto di una vecchia casa composto da:Piano Terra con un grande ingresso, cucina, salotto, sala da pranzo, 1 camera letto, 1 bagno, 1 ripostiglio, veranda e giardino.Piano Cantina con ampio locale, corridoio, stanzetta.
20 Novembre 2024 0
Casa Vista montagna is a project and idea to fit in a small space a functional home for my large creative family and at the same time create a cozy oasis for relaxation, spacious and elegant. On the 97 sq m ground floor there is a living room, kitchen and laundry room, two bedrooms with two bathrooms. The house also has an underground floor for a workshop and an attic with two more bedrooms for children. A small plot has a height difference, it fits a swimming pool, a terrace with a bathroom, a lounge area, a small lawn, a barbecue area and parking for cars.
15 Février 2023 15
He decidido hacer una casa de campo, algo diferente. Donde poder conectar a un paso con el campo y su naturaleza. En la zona principal de la casa he creado tres diferentes techos donde uno mas moderno abarca a la cocina, el del comedor es un techo de vidrio del cual, abajo lo sustentan unas vigas de madera, y por ultimo, tenemos el de la sala de estar un techo de madera con unas vigas mas pequeñas que lo sujetan.
19 Mai 2022 11
Un attico che affaccia sul mare. Ultimo piano con scale e ascensore che arrivano direttamente all'appartamento. Sobrio ed accogliente.
8 Août 2024 17

This design has a colour palete inspired by liquorice allsorts. My brunch restaurant is located in an up-market flat-styled building. The room behind the locked door would be used as a kitchen to create breakfast items.
12 Juillet 2023 0
Ampliación y adaptación del segundo nivel de la vivienda para incorporar 3 habitaciones adicionales, una sala de entretenimiento, un baño completo iluminado por un tragaluz, se le añade también un patio o terraza interno. El proyecto esta ubicado en la ciudad de Puebla.
30 Août 2024 0
A room in the middle of the woods where to organize parties. In rustic stone style.
17 Juin 2023 3
A nice comfortable space in the basement .. Tiber floors ,light colours ,lots of plants to give it a homely feel ..
13 Février 2024 14
- 1
- 2
- 3
- 4
- 5
- 6
- 60
Homestyler a un total de 2833 , ces boîtiers design sont conçus à 100% à l'origine par des designers d'intérieur. Si vous avez également de bonnes idées créatives de conception de salon, utilisez Homestyler logiciel de création de plan d'étage pour le réaliser.
You might be looking for:
28100sqft floor plan design ideas6080sqm floor plan design ideas33100sqft floor plan design ideas2840sqm floor plan design ideas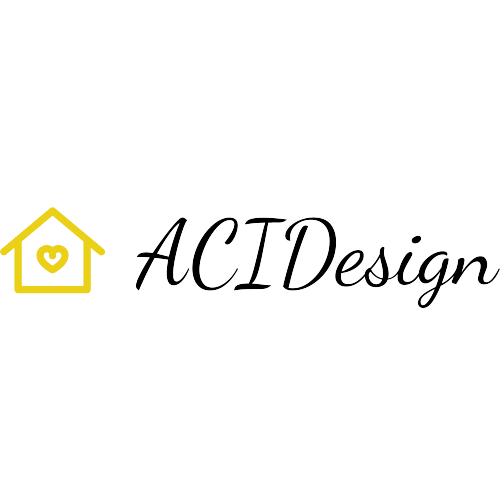 Aurelio AciDesign
Aurelio AciDesign  Amy ✨
Amy ✨  Rutchevelle Den Ouden, ND
Rutchevelle Den Ouden, ND  Rebecca Laghi
Rebecca Laghi 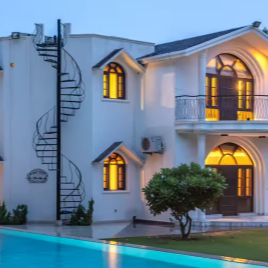 Quinn Dubois
Quinn Dubois 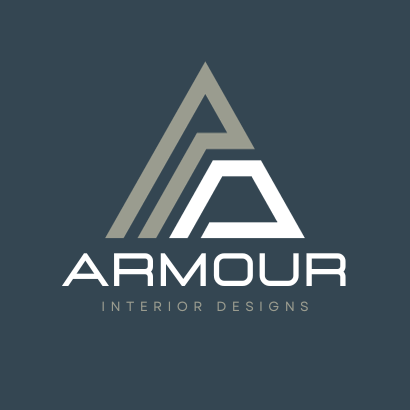 Armour Design
Armour Design  Yelena Omarova❤️
Yelena Omarova❤️  Greyvalley Studios
Greyvalley Studios 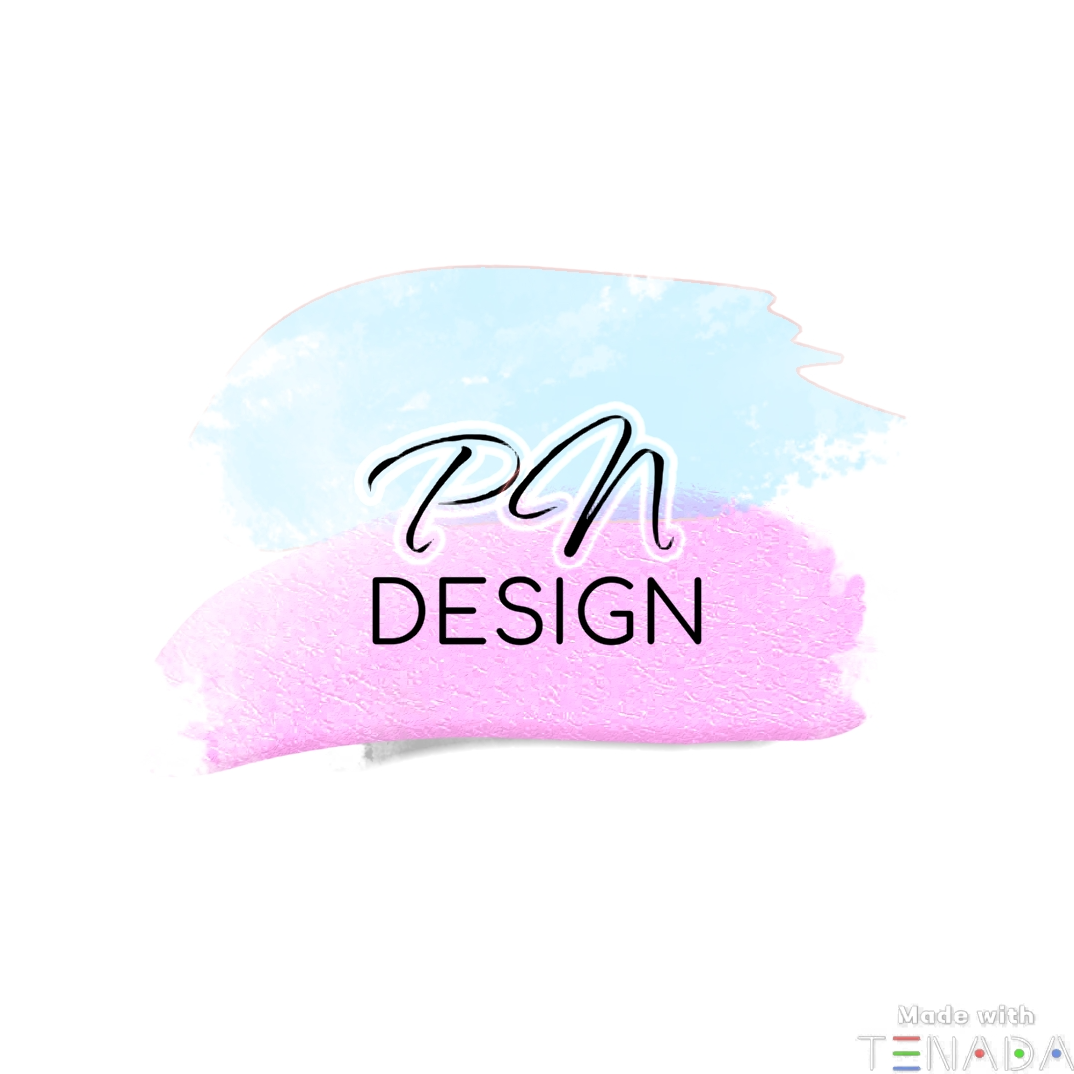 Nadya P
Nadya P 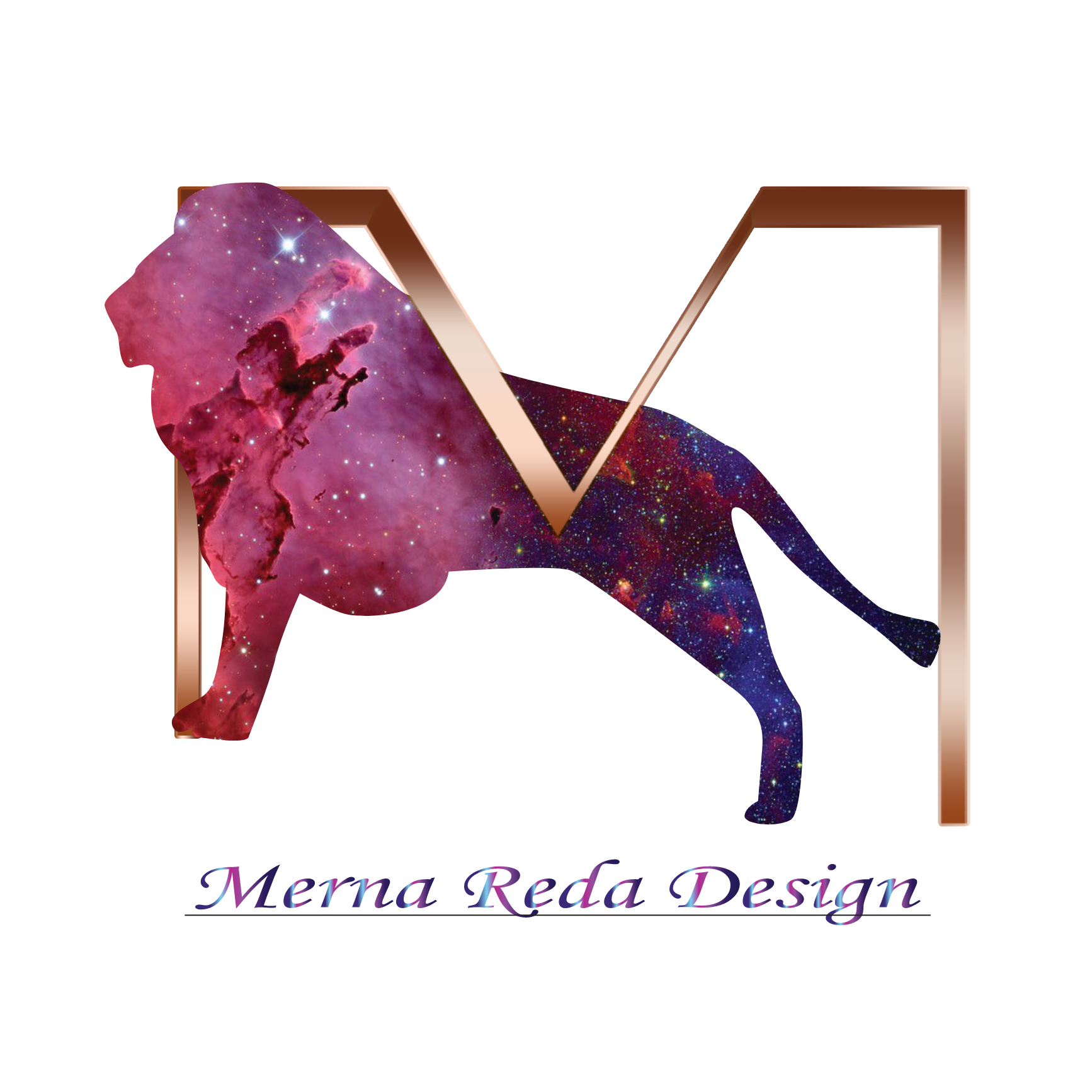 dr Merna
dr Merna  Kamila Mayorov
Kamila Mayorov  Maria Belen Colombatti
Maria Belen Colombatti  Cecilia Botha
Cecilia Botha  sandro valeri
sandro valeri 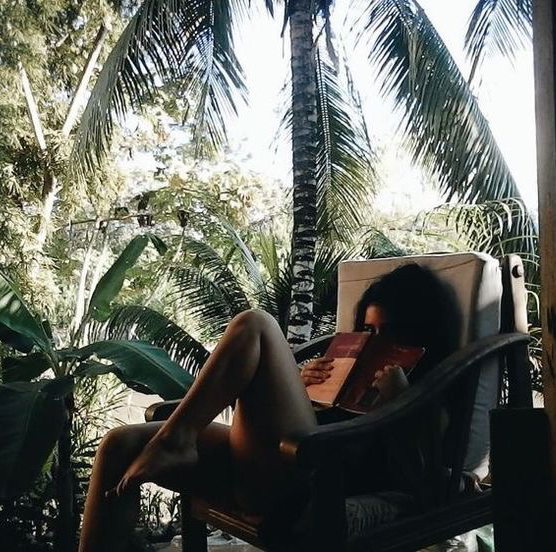 Nati Nuru
Nati Nuru  Wilma Delfi
Wilma Delfi 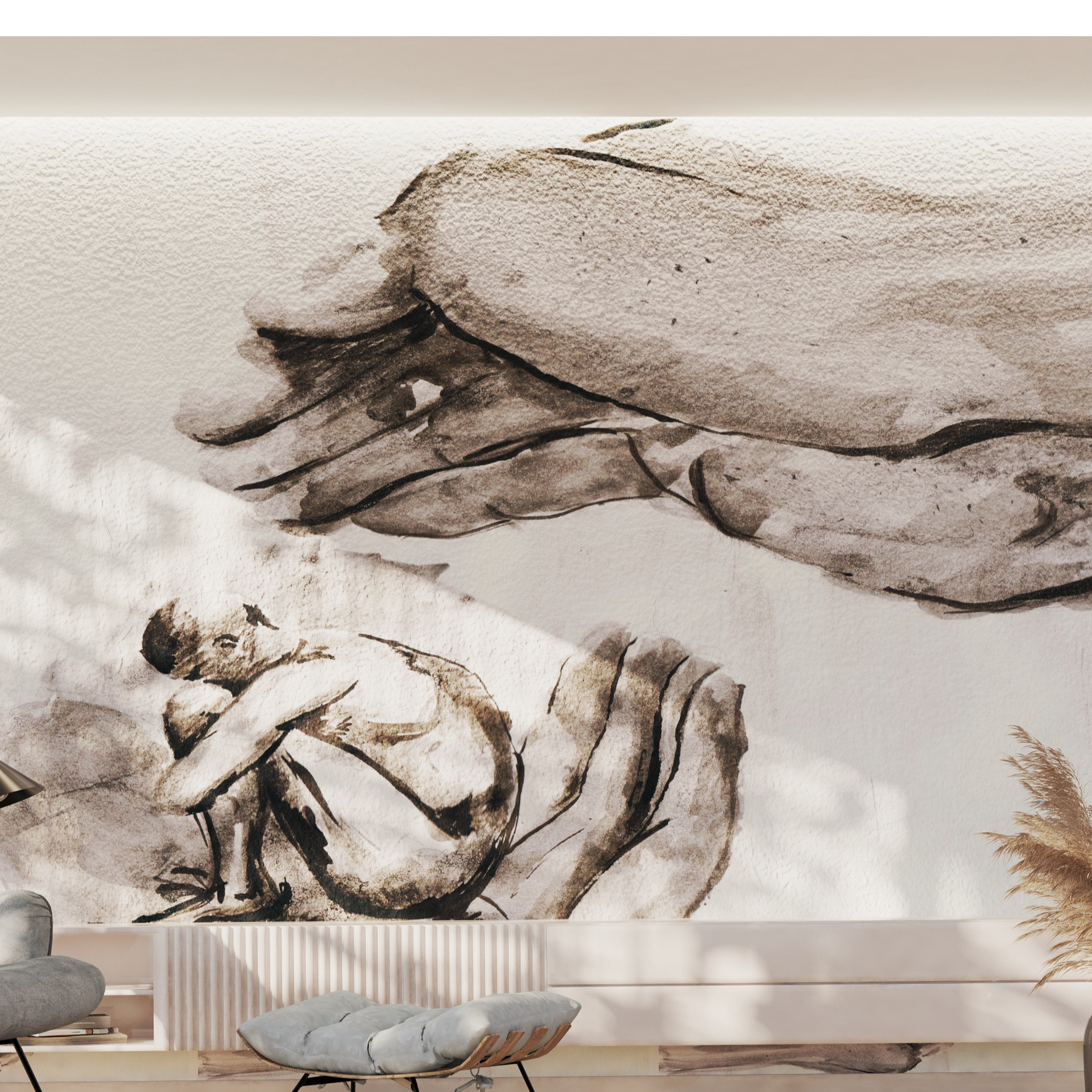 DesignStudio S
DesignStudio S 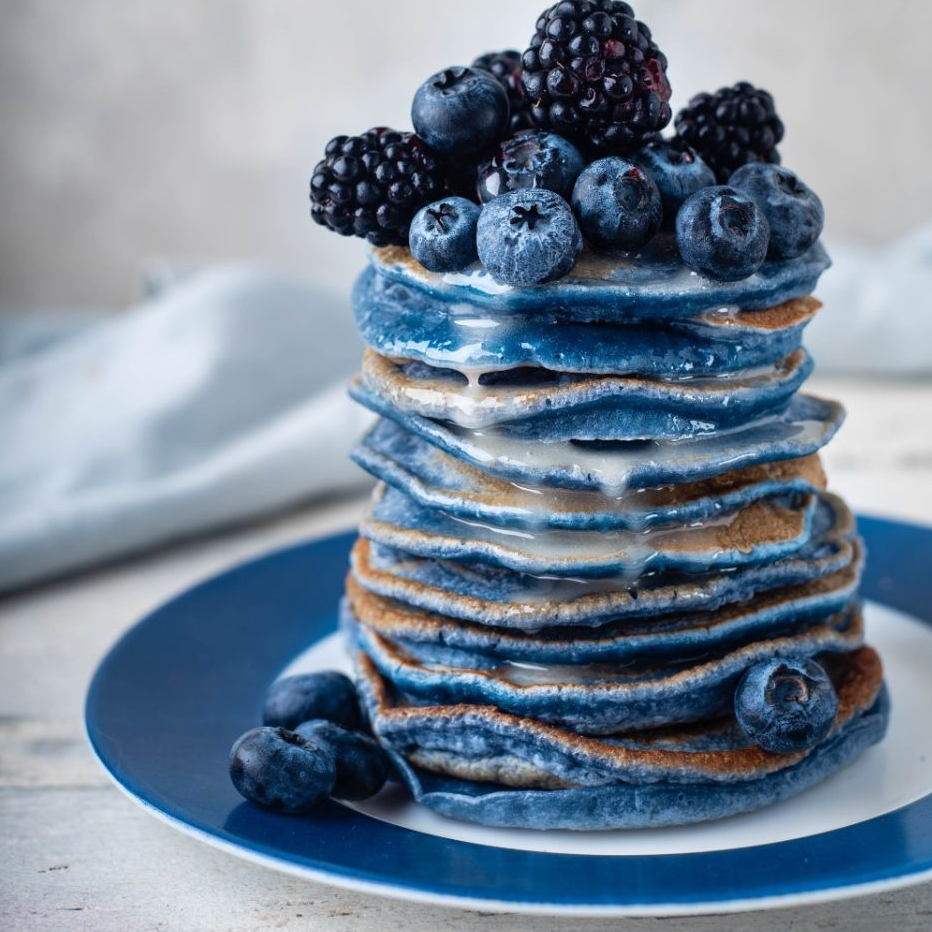 Natalia Farias
Natalia Farias 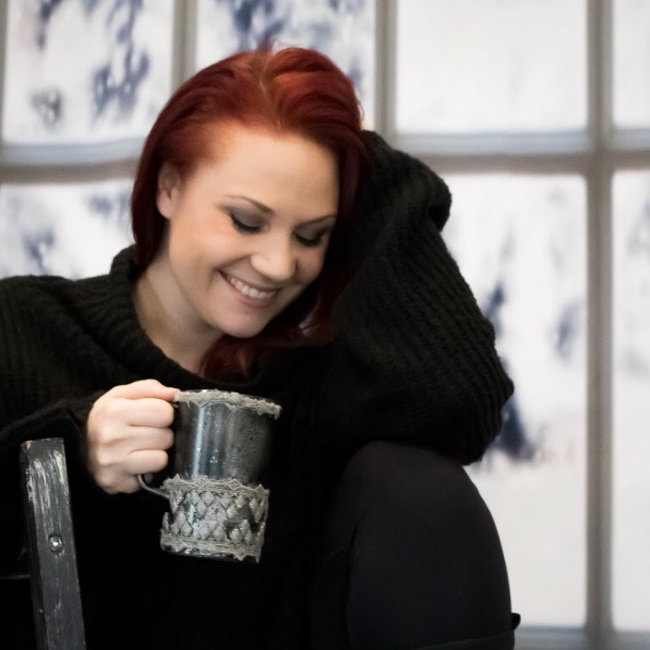 Linda H
Linda H 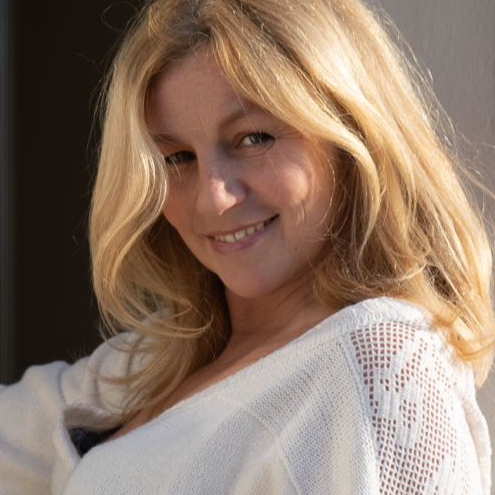 Svetlana Karpova
Svetlana Karpova 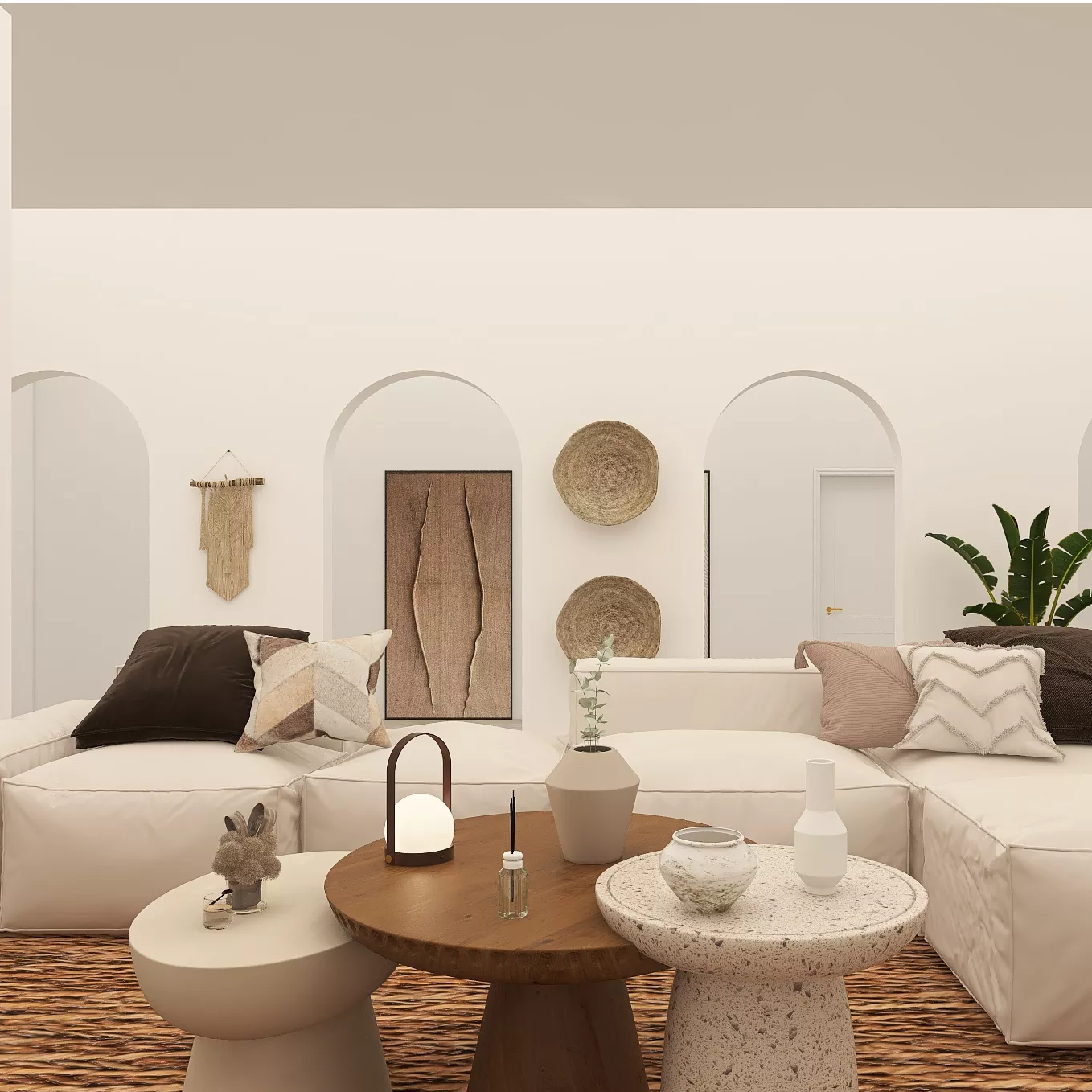 Lorena Sánchez
Lorena Sánchez 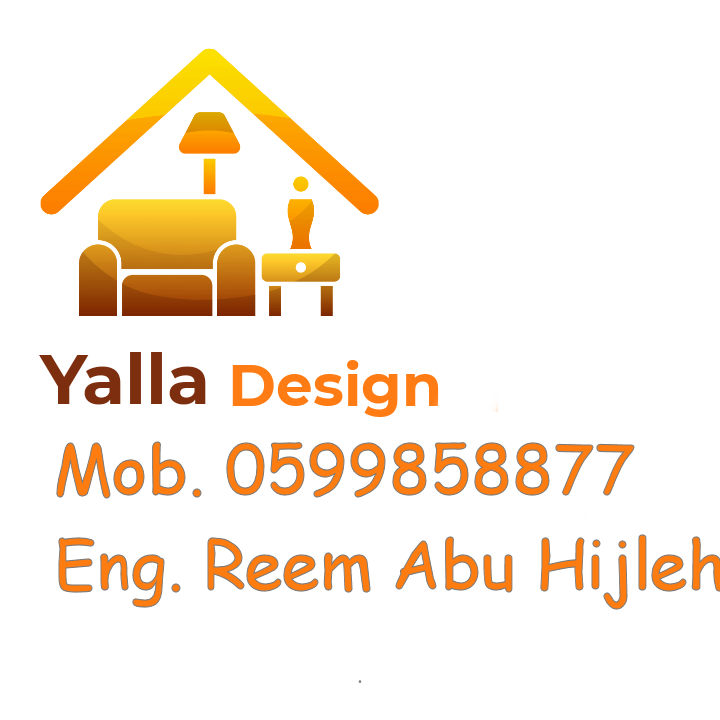 Reem Abu Hijleh
Reem Abu Hijleh  auere val
auere val 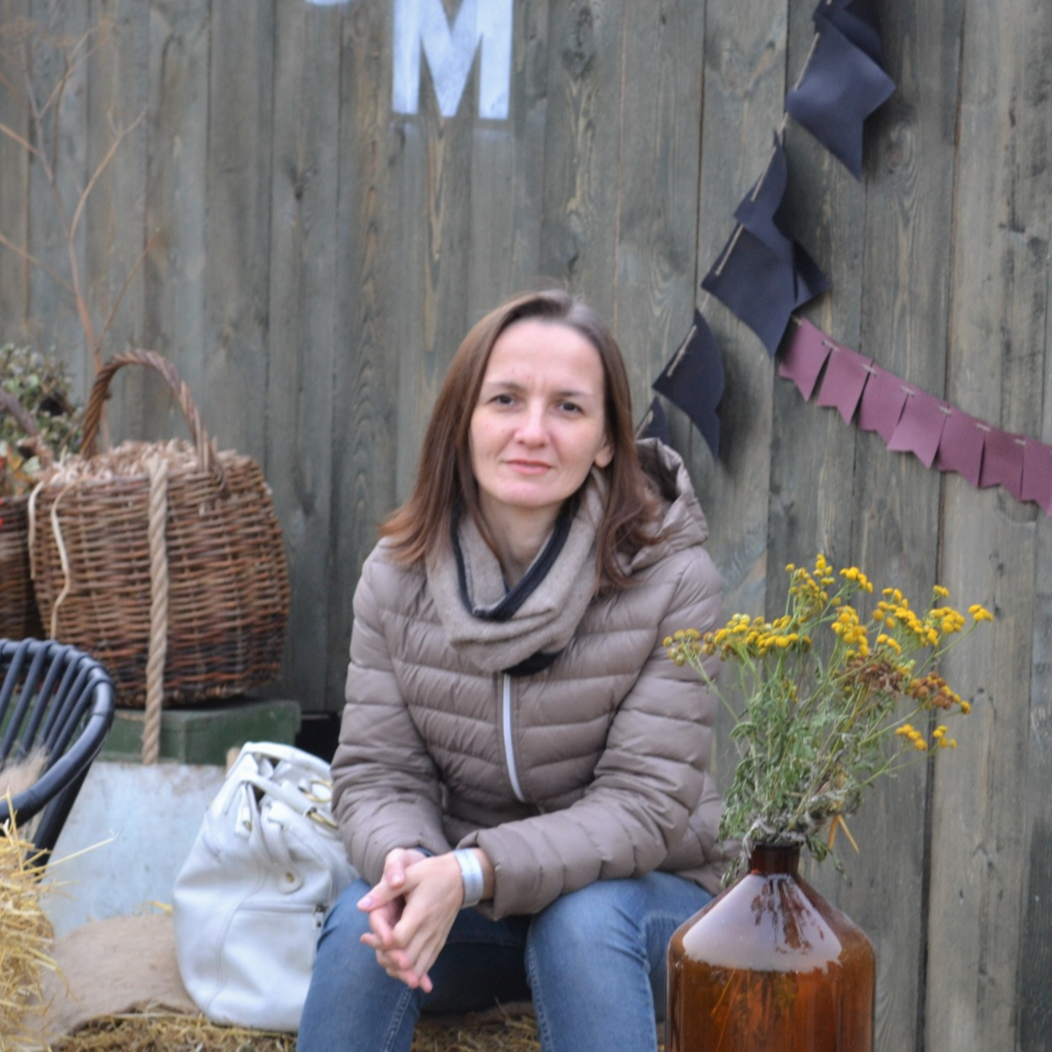 Эльвира Сабирова
Эльвира Сабирова 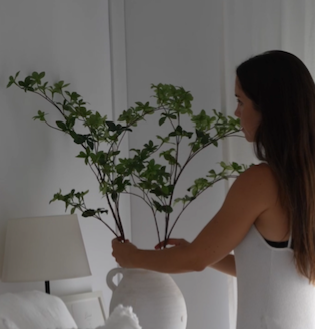 Elena A
Elena A 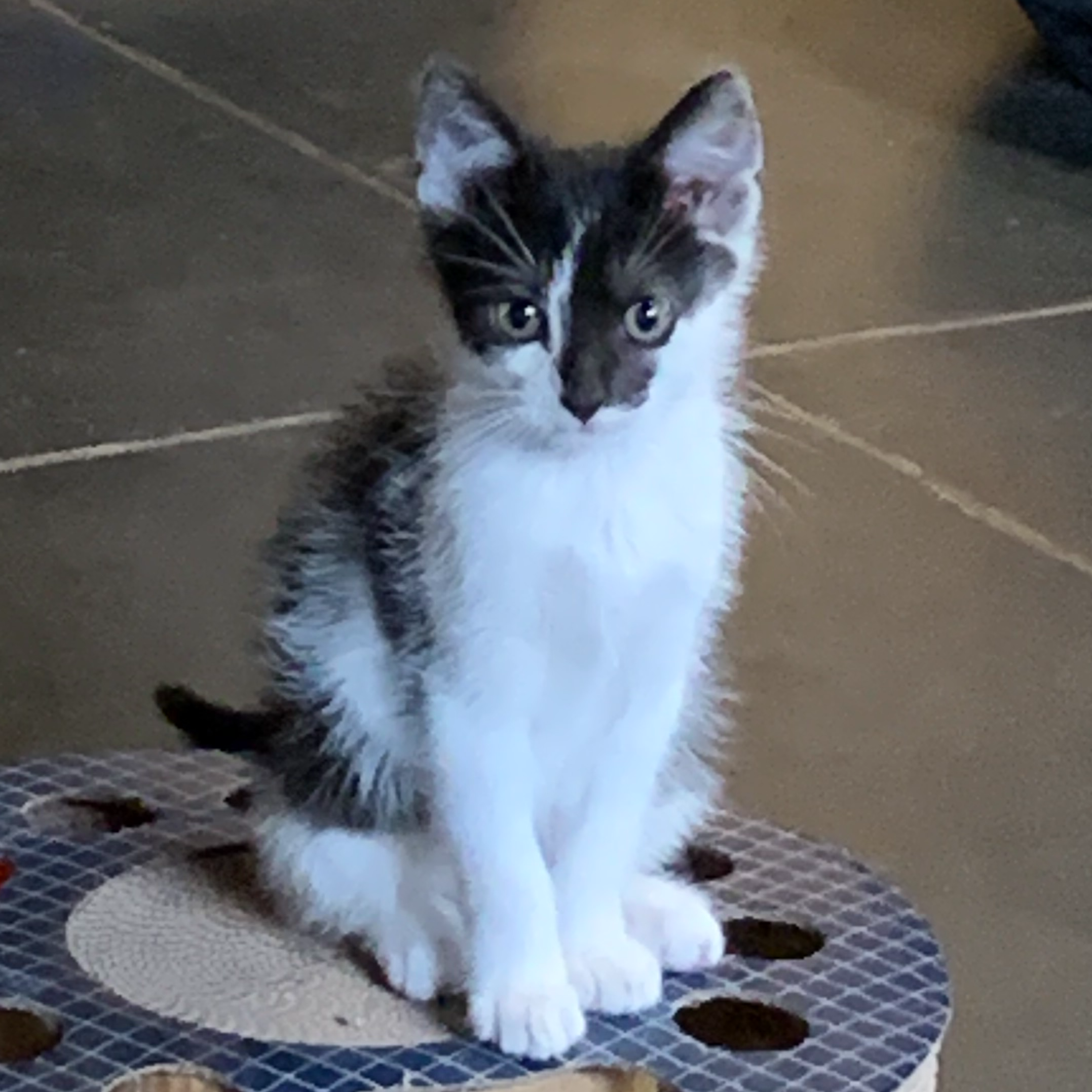 Ingrid Bohy
Ingrid Bohy  Prismas Arquitectos
Prismas Arquitectos 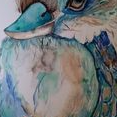 Julie Turner
Julie Turner  hanifa abdulrehman
hanifa abdulrehman 