2700sqft-floor-plan-design-ideas
Vitrine de vos Idées de décoration de chambre et inspirations de design d'intérieur les plus créatives
MN Vitality + Anti- Aging Room & Clinic Reception
Refreshing the MN Vitality Anti-Aging clinic reception space, this design caters to a striking transformation that balances boldness with serenity. The deep, rich blue hues dominate the primary color scheme, enveloping the space in a sense of calm and sophistication. These deep blues are complemented by a crisp white accent wall, which adds a refreshing contrast and brightens the room, creating a clean, modern aesthetic.The kids' corner is a delightful departure from the rest of the room, featuring a geometric accent wall that infuses the area with energy and playfulness. This wall is adorned with a variety of shapes and patterns in a soft color palette, including gentle yellows, muted greens, and subtle pinks, creating a visually stimulating yet harmonious environment that captures children's attention and imagination.The fixtures in the space have been updated to enhance this blend of bold and soft tones. Sleek, modern light fixtures in polished chrome and brushed nickel add a contemporary edge, while strategically placed lighting highlights both the deep blue walls and the geometric accents, ensuring each area is both functional and inviting.Artwork in the room echoes the deep blue theme, with pieces that incorporate complementary colors and abstract designs, enhancing the sense of depth and tranquility. These artworks are illuminated by subtle, adjustable lighting that allows for different moods and atmospheres, depending on the time of day or specific events.This redesign effectively merges the elegant and calming elements of deep blue and white with the playful vibrancy of the kids' corner. The result is a space that is both sophisticated and welcoming, catering to adults and children alike, and providing a refreshing and rejuvenating experience for all visitors.
11 Décembre 2024 223
Generous use of textures, finishes, light and shapes. Using triangular shapes being one of the most used geometric shapes.
6 Décembre 2024 168
Depicting the style of the Baroque homes of the late 17th and early 18th century homes of europe. Where lavish decor, exuberance and much grandeur was encouraged as the style of the times. An era where architecture, music, dance, painting, sculpture and poetry was held in great importance and the air was filled with a sensuous richness. These three rooms are my interpretation of what an affluent ladys' home might look like.
4 Février 2024 112
This home follows the eco brutalist trend and is focused on sustainability, with both interior and exterior vegetable gardens, and a kitchen / living room that can be easily connected to the garden. The house has 2 floors; the top floor acts as terrace (complete with a grill and dining and lounge area) and laundry room. The ground floor is comprised of an L-shaped living space, with an open plan kitchen and dining room overlooking the garden and swimming pool. The study is interconnected with the bedroom, which also boasts of a walk-in closet.
12 Octobre 2024 117

#HSDA2020RESIDENTIAL Un Sueño de Placer Circular
Una casa en la cima de un acantilado, al ser circular presenta vista de 360° al mar, tiene 2 dormotorios, una sala familiar, living-cocina comedor, 2 baños y medio, lavadero, y patio interior.La gran terraza unifica todas las habitaciones teniendo las comodidades perfectas, la piscina infinita conecta con el entorno a la perfeccion.Los detalles de confort son unicos, tenemos una ducha exterior y una bella chimenea que le da calidez a los ambientes.
16 Novembre 2021 83
Immagina un soggiorno dove ombre e luce danzano armoniosamente, con uno studio adiacente che invita alla creatività. Dettagli curati, come un'illuminazione soffusa e arredi minimalisti, creano un ambiente perfetto per il relax e la produttività.
3 Juillet 52
Minimalist aesthetics with simplicity. Using natural color and finishes. Large windows maximize natural light, creating a bright airy space with a cozy feel.
19 Novembre 49
Villa con tonalidades neutras y bronce, conta de sala comedor con cocina abierta, dos dormitorios , dos baños y jardin exterior con piscina.
1 Octobre 2022 26
Habitaciones de hotel de lujo con vestidor y baño. Para disfrutar de noches tranquilas , buenas vistas y una gran piscina.
2 Juillet 41
Ocean - Sleeping with the enemy
When, in 1991, I saw the thriller with Julia Roberts "Sleeping with Enemy" struck the beautiful villa on the ocean where it took place. This project is not the renovation, it is only inspired by that house.
20 Juin 2023 25
Design Concept:In this Paris apartment, neutral hues envelop the space, creating a serene atmosphere. AI-assisted design enhances colour harmony, where sunlight dances through elegant arches, and a cozy dining area awaits, perfectly blending modern comfort with timeless style. *AI-written* AI Function Application:AI was used to assist with color matching, generating floor plan inspiration, and creating the moodboard (as shown in the render! *Used HOMESTYLER Moodboard creator) Competition Theme:This design aligns with the theme by creating an inviting and harmonious space that draws attention (AIDA model: Attention through light and arches, Interest through neutral tones, Desire through cozy dining and seating, Action through engaging AI-assisted elements, and using the Homestyler Logo). Project Status:It is not an implemented project
17 Septembre 46
This design was inspired by the floating village of Lake Bokodi. These houses on the fishing lake are not luxury homes, some are more like a cabin. I used a picture taken there as a background.
8 Octobre 2024 34
Minimalist aesthetics with simplicity. Using natural color and finishes. Large windows maximize natural light, creating a bright airy space with a cozy feel. "less is more"
25 Janvier 2025 2
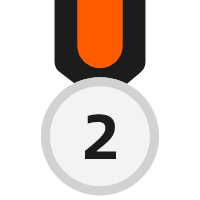
#StoreContest_3Dinteriordesign
An interior design studio where you can find handmade furnitures and home accessories.
15 Avril 2024 3

#StoreContest_, Eclectic and free!
Have you ever had that uncomfortable feeling in a furniture store that you are in love with pieces on different sides of the spectrum and not knowing which side to go with your choices? Well, in this store you are allowed to choose whatever you like on every side of every spectrum of design style. This store was designed to show an eclectic mixture of furniture pieces and how they could marry and live together in one space together ever after!
3 Décembre 2021 3
My hope is that all elderly people have a warm home to rest and live in peace at the end of their lives! A minha esperança é que todos os velhinhos tenham um quente lar para viverem em Paz até ao fim das suas vidas!
16 Janvier 2025 1
Bold and dramatic city apartment inspired by pantone 2021 and other home styler trends
14 Janvier 2021 16
Wabi Sabi is all about the perfection of not being perfect......the choice just to be and to embrace what you have and use it in the pure state of what it is. It's a lifestyle for those of us who loves uncomplicated and who can appreciate potential and use it successfully in every form. My Wabi Sabi is wonky and it had to be put together in a very small amount of time....but it's a good thing! It made decisions easy and fast because there was no time for over thinking! I hope you enjoy it.
7 Août 2023 13
Unique exterior design elements seamless use of wood and metal cladding/ Contrast of color, texture and use of clean lines.
25 Janvier 2025 2
#HSDA2020Commercial Alameda Flower & Coffee Shop
Alameda Flower & Coffee shop has had to adapt after the pandemic. Golden rule: all employees must wear a mask. To guarantee distancing between the clients, they've reduced the number of tables available and added a curtain of plants between them. Downstairs, besides the tables, they've also reduced the number of chairs availabe at the bar counter and separated the remaining ones with a beautiful vase.
16 Novembre 2020 28
- 1
- 2
- 3
- 4
- 5
- 6
- 68
Homestyler a un total de 3256 , ces boîtiers design sont conçus à 100% à l'origine par des designers d'intérieur. Si vous avez également de bonnes idées créatives de conception de salon, utilisez Homestyler logiciel de création de plan d'étage pour le réaliser.
You might be looking for:
51300sqft floor plan design ideas5040sqm floor plan design ideas7010sqm floor plan design ideas33100sqft floor plan design ideas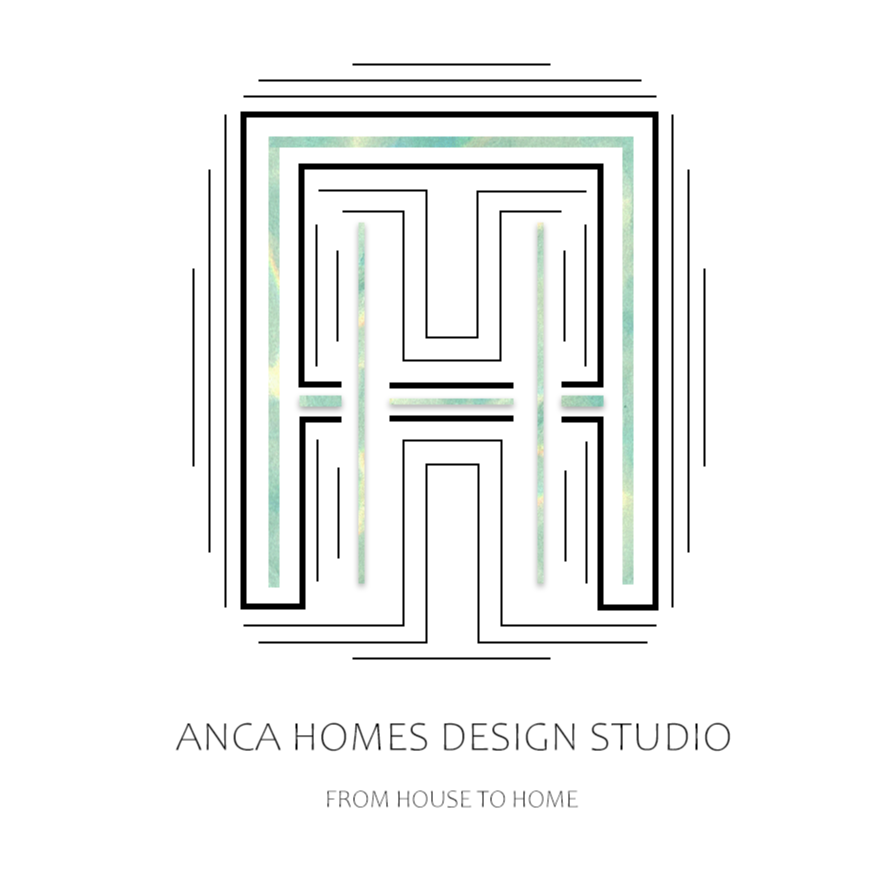 Anca A.
Anca A.  Cristina Di Lello
Cristina Di Lello 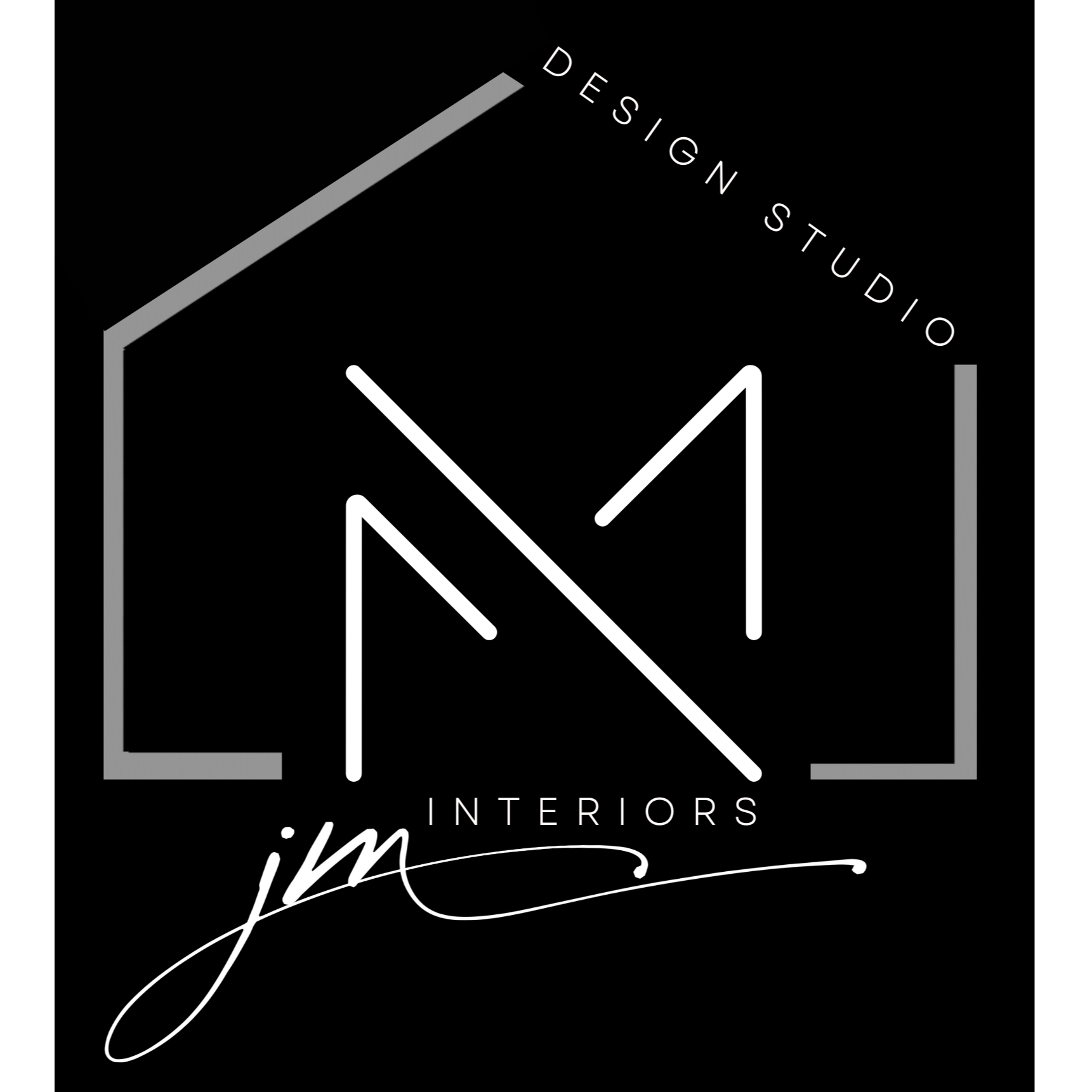 Jenna Morley Interiors
Jenna Morley Interiors  Cecilia Botha
Cecilia Botha 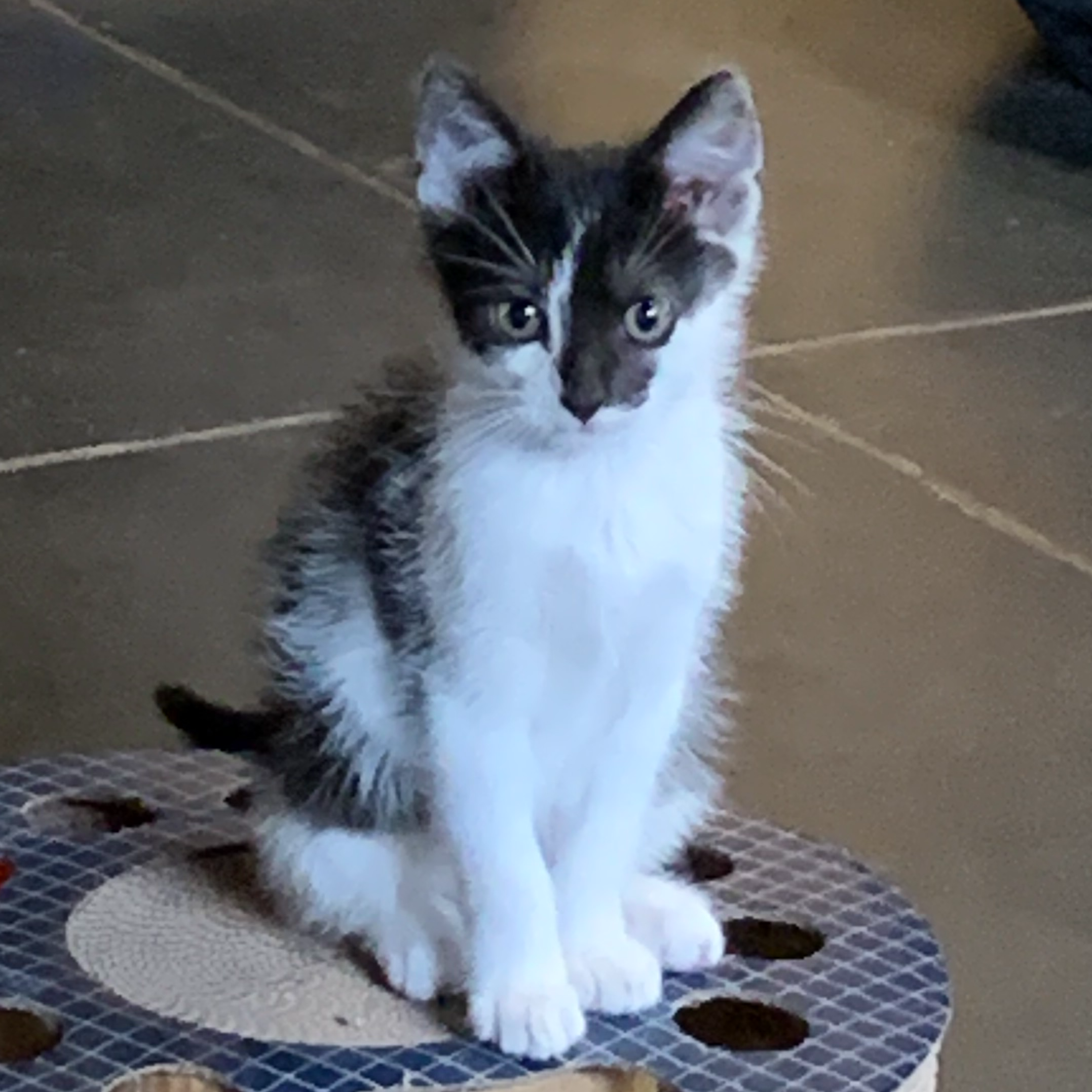 Ingrid Bohy
Ingrid Bohy 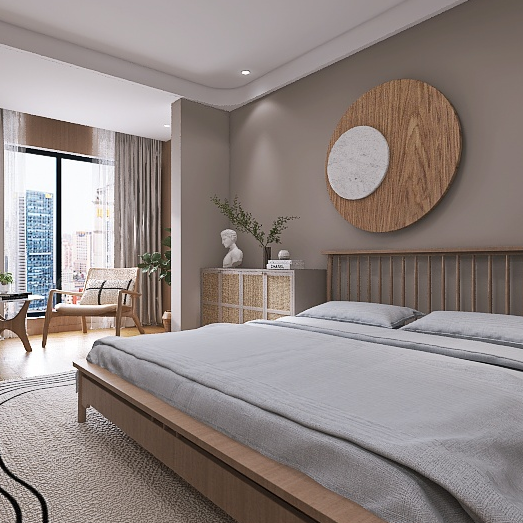 mara Bosnjak
mara Bosnjak 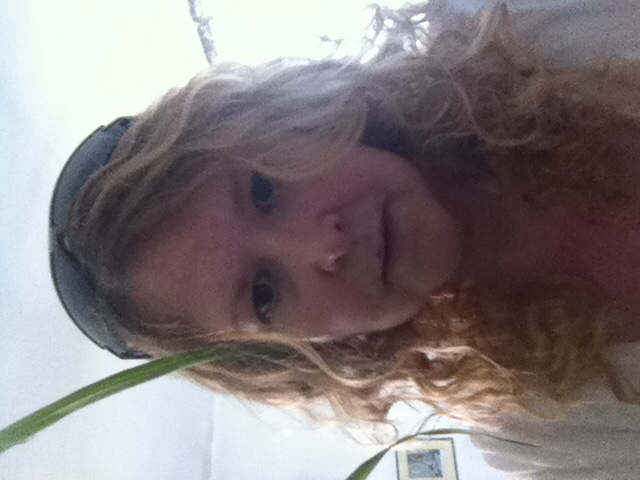 Karen Berry
Karen Berry  Mechi Hernandez
Mechi Hernandez 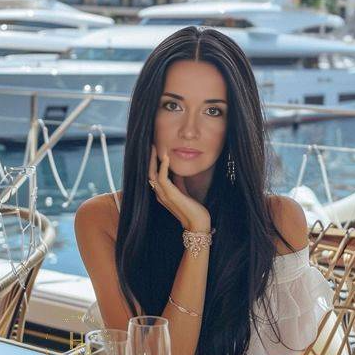 Anna Morozova
Anna Morozova  Marina Bruna
Marina Bruna 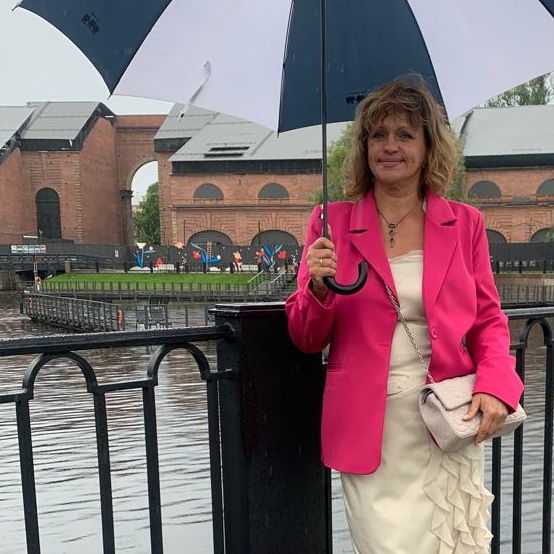 Your Dream
Your Dream  Grace Simmons
Grace Simmons  Encarni Fernandez Calero
Encarni Fernandez Calero  ROBERTA GIULIETTI
ROBERTA GIULIETTI 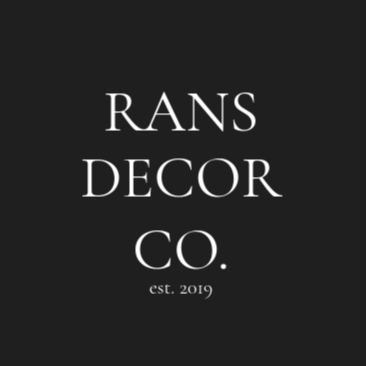 RANS DECOR CO.
RANS DECOR CO. 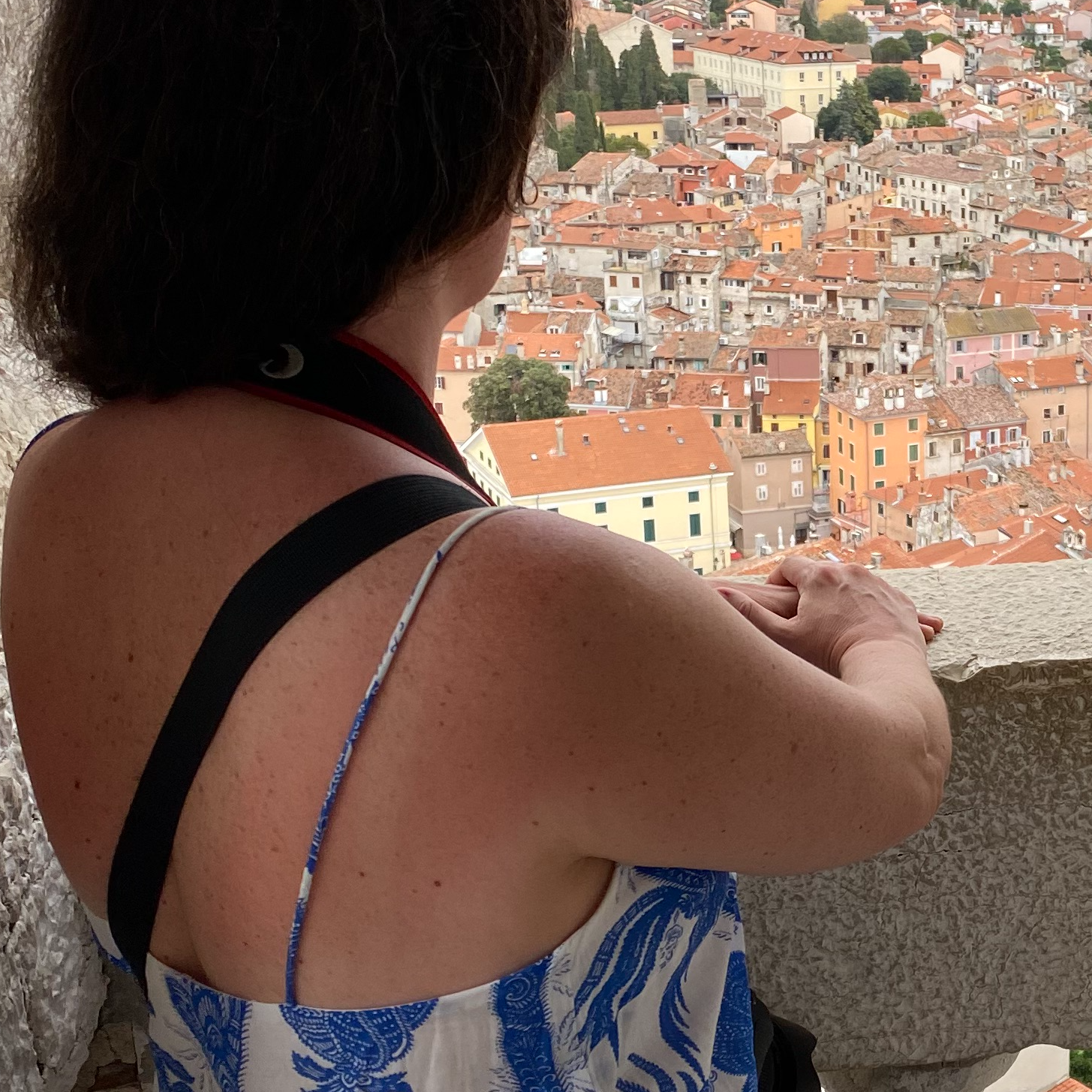 Andi Padmandi
Andi Padmandi 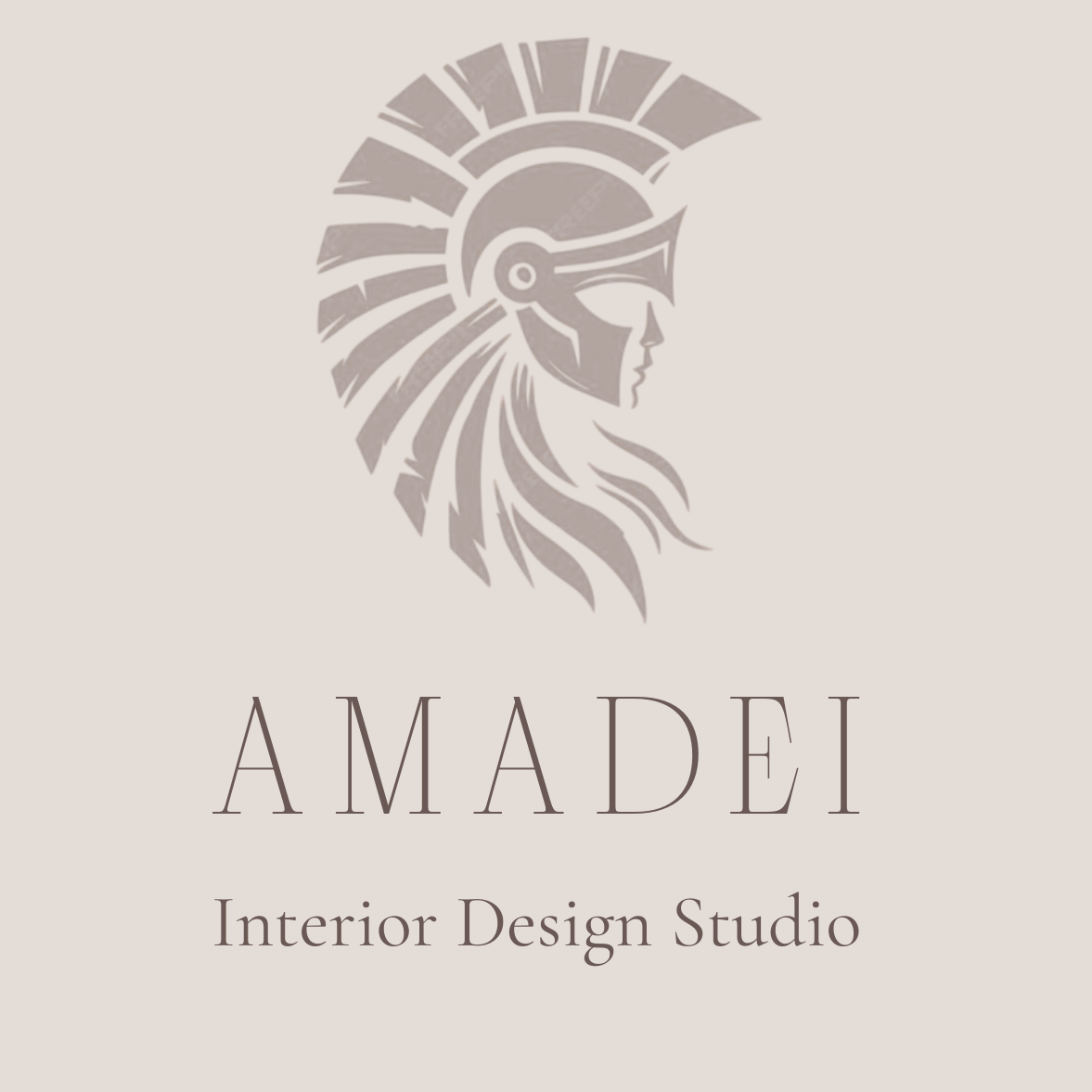 Chiara Amadei
Chiara Amadei  @happyplace @home
@happyplace @home  graca doutel
graca doutel  Clementine M
Clementine M  Nicole P
Nicole P  Lucrezia Faso
Lucrezia Faso  Rethinking Spaces
Rethinking Spaces  tanatswa nzira
tanatswa nzira  Ana Isabel
Ana Isabel 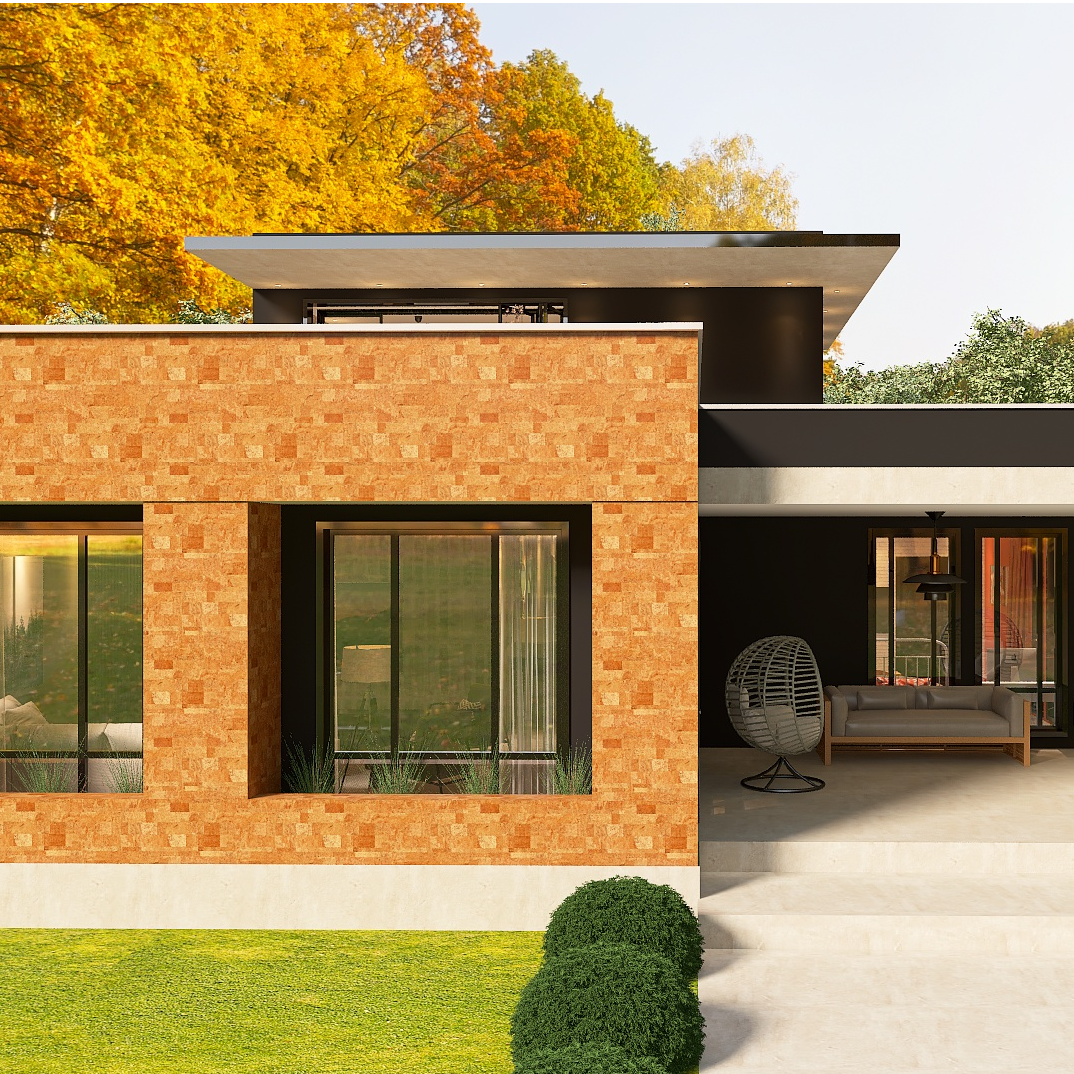 Luiz Filipe
Luiz Filipe  Alena Ryabova
Alena Ryabova  afaf desing
afaf desing  liling.zx
liling.zx 