2200sqft-floor-plan-design-ideas
Vitrine de vos Idées de décoration de chambre et inspirations de design d'intérieur les plus créatives
Détails d'un appartement moderne marocain
Dans cet appartement marocain moderne, la fusion des motifs traditionnels et du design contemporain crée une atmosphère unique. Les textures riches, comme le bois et le marbre, s'entrelacent harmonieusement, évoquant un espace où chaque coin raconte une histoire de raffinement et d'élégance.
20 Août 115
Esta villa consta de una sola planta, con amplia sala de estar ,comedor, cocina , sala de televisión , dormitorio y baño .Zona exterior con amplio jardín con piscina.
23 Octobre 2024 158
Amidst the great pines of Sequoia, this home features a serene outdoor space and relaxing interior.
2 Août 2024 102
A small container home nestled in among the tropical rain forest.. perfect place to relax alone ..
5 Décembre 2024 83
cette maison est de décoration style japan intérieur et extérieur,une grande piscine et un plus petit bassin ,une grande pièce de vie et deux chambres avec petit cabinet de toilette attenant ,leur particularité les chambres sont rondes et la maison est entouré de grande baie ,ce qui rend la maison très lumineuse
1 Juin 2023 99
Living room oasis with sunken sofa
A living room in a penthouse apartment. An oasis of calm with the everyday hustle and bustle down on the street below.
16 Juillet 2024 73
Nestled amidst nature, this sleek abode fuses minimalism with warmth. The pool reflects the sky, while the wooden accents echo the surrounding trees. A perfect retreat, where
22 Octobre 67
about the project: This project features an elegant desert home designed in a minimalist style that blends seamlessly with the arid surroundings. The clean lines and simple design of the façades are complemented by a neutral palette of light colors, helping to reflect heat and keep the interior cool. The use of large windows and wooden louvers provides a balance between privacy and natural light, creating a bright and airy atmosphere. The décor is intentionally kept understated, allowing the beauty of the desert landscape to take center stage. Cacti and other arid-resistant plants, placed in pots along the pathway, add a touch of greenery and life to the setting without compromising the simplicity of the design. With a focus on straight lines, open spaces, and clever use of light, this minimalist home is a modern and serene retreat, ideal for those seeking a peaceful connection with nature.
8 Novembre 2024 39
Villa de inspiración wabi sabi. Consta de una sola planta, con amplia sala de estar ,comedor, cocina , sala de televisión , dormitorio y baño .Zona exterior con amplio jardín con piscina.
12 Juillet 63
Domus Terrae — A Sustainable Mountain Retreat
Design Concept:URL: https://greyvalleystudios.com/domus-terrae/ Design Concept: Domus Terrae is a thoughtfully designed eco-home nestled in the Western Coast mountains, blending modern comfort with deep respect for nature. Featuring two spacious rooms, accessible bathrooms, and open living spaces, this semi-subterranean residence uses natural materials—blonde sandstone walls, stabilized earth ceilings and floors, and repurposed granite tiles—to harmonize with its environment. Large skylights fill the home with natural light, while wide sliding doors connect indoor living to outdoor spaces. Integrated solar panels and sustainable design strategies ensure energy efficiency and comfort year-round. This project demonstrates a seamless fusion of accessibility, sustainability, and timeless beauty—crafted to serve as a model for eco-conscious mountain living. AI Function Application:Homestyler’s AI tools guided both design logic and material selection. The AI Mood Board simulation generated a cohesive palette of blonde sandstone, repurposed granite, and warm earth tones, aligning architecture with its mountain setting. AI daylight studies informed the placement of skylights and large sliding doors, maximizing natural illumination and passive solar gain. Circulation and spatial flow were optimized through AI-assisted layout testing, ensuring accessibility, comfort, and efficiency. Competition Theme:Domus Terrae demonstrates how AI-enabled design can create homes that are sustainable, inclusive, and deeply attuned to their environment. By blending semi-subterranean insulation, renewable energy systems, and naturally regulating materials with AI-optimized daylighting and circulation, the design improves quality of life while reducing ecological impact. The result is a dwelling that promotes health, comfort, and harmony with nature. Project Status:Conceptual Design (Unbuilt). Developed within Homestyler’s AI platform for the AIDA Global Competition.
26 Septembre 143
В этом пространстве, где свет проникает сквозь стекло, а мягкие линии мебели обнимают, царит атмосфера тепла. Каждый элемент, от деревянного пола до уютного уголка для питомца, приглашает остановиться и насладиться моментом, словно время здесь перестало существовать.
16 Juin 62
Cloud Town Suite Inspired by 'Inside Out'
Step into a whimsical escape with soft blue tones and fluffy cloud-like decor. The lounge invites you with plush seating and a cozy vibe, while the bedrooms burst with vibrant emotions, echoing the playful essence of Pixar's 'Inside Out'. Each corner sparks joy and imagination.
28 Juin 47
Human and Pet-Friendly House Project This project was designed to create a comfortable and functional living space where humans and pets can live together in harmony. Inside the house, a special area with grass-covered flooring was dedicated to cats, providing them with a natural space to play and relax. Warm tones and pet-friendly details were used in the decoration to ensure a peaceful environment for both people and their furry companions. Project Title: Harmonious Living – A Home for Humans and Pets Project Description: This interior design project explores the concept of shared living between humans and their beloved pets, aiming to create a space that fosters comfort, interaction, and well-being for all. A warm, modern aesthetic guides the overall atmosphere, using natural textures and soothing tones to enhance the sense of home. A key feature of the design is a specially designated cat zone, complete with a grass-covered floor that brings an element of the outdoors inside. This area provides a natural, sensory-rich space for cats to play, rest, and feel secure—without disrupting the flow of the overall interior. Every detail, from materials to layout, has been carefully considered to support a lifestyle where people and pets coexist happily, reflecting the growing importance of pet-friendly living environments in contemporary design...
16 Juin 34
A sea view apartment in which interior elements draw inspiration from the nature around. A lot of curved and free flowing elements are used within the free form plan for the apartment design.
14 Décembre 2024 35
Zona exterior de casa de campo en Andalucia, España. Parcela con huerto , limoneros y pozo . Patio interior con piscina, comedor exterior y zona de descanso.
13 Septembre 2024 38
Heart-to-Heart Room- Cupid Cafè
Welcome to the cupid Cafè, where love is all around from top to bottom. Order something sweet or just come to relax with you loved one, the Cupid cafè is open for all those love birds who don't want to sit at home. Happy Valentines day to everyone
13 Février 2023 28
Столовая с морским настроением Светлая, воздушная, наполненная бризом — столовая в прибрежных апартаментах будто дышит морем. Натуральные фактуры, мягкие тона, легкие ткани — каждый приём пищи превращается в неспешное удовольствие. Идеальное место для завтраков с видом и ужинов при свечах.
23 Juillet 28
Светлый зал, где каждая деталь говорит о тепле: мягкий диван, светящиеся лампы и аккуратные полки. Стены, обрамленные воспоминаниями, создают атмосферу, где время словно остановилось, а звуки джаза наполняют пространство легкой ностальгией.
16 Juillet 27
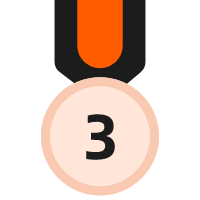
Sitting at the table and sipping a coffee in your favorite place is one of the most ordinary and widespread activities performed by millions of people every day. In this design, I interpreted the bar as a meeting place, where people can chat, where they can eat and drink, and spend happy hours. The counter is positioned in the center of the room and is square in shape decorated with oak strips; the front area dedicated to serve drinks while on the sides there are two showcases for displaying food and sweets. The green, the wood and the comfortable seats make the environment very relaxing.
6 Août 2024 11

#ChristmasRoomContest- Joyful Deer
The spirit of Christmas came with wonderful memories to shared with from our love one's even with our good friends, the concept based on rustic idea which has a free mind concept to execute to planning style.
1 Août 2023 6
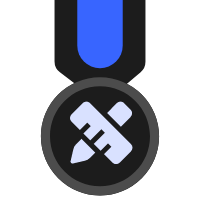
I was really happy when I found out about this contest. As an italian that loves interior design I really felt like it was made for me! I decide to do like a furniture exhibition with reused materials such as the glass that the chairs are made of. Hope you enjoy every bit of this 'mostra ecologica'.
10 Juin 2022 11
- 1
- 2
- 3
- 4
- 5
- 6
- 105
Homestyler a un total de 5000 , ces boîtiers design sont conçus à 100% à l'origine par des designers d'intérieur. Si vous avez également de bonnes idées créatives de conception de salon, utilisez Homestyler logiciel de création de plan d'étage pour le réaliser.
You might be looking for:
41200sqft floor plan design ideas65000sqft floor plan design ideas680sqm floor plan design ideas3620sqm floor plan design ideas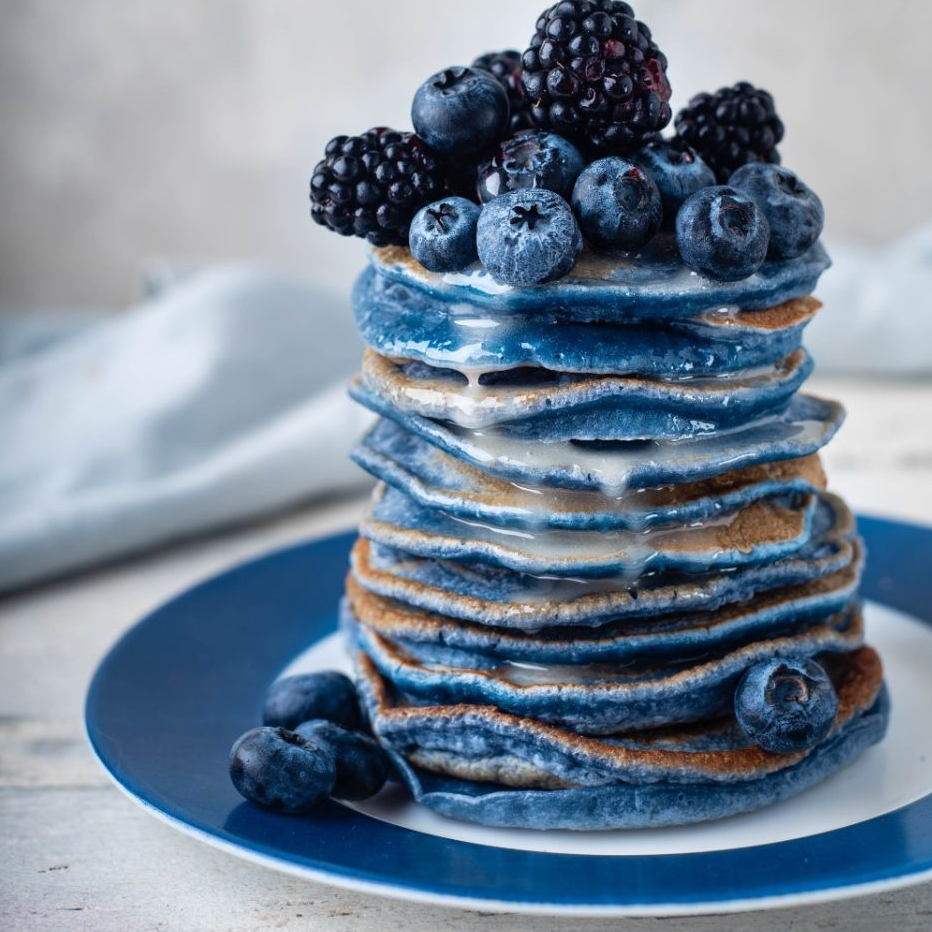 Natalia Farias
Natalia Farias  Vaska Dzidzeva
Vaska Dzidzeva  jossiemara
jossiemara 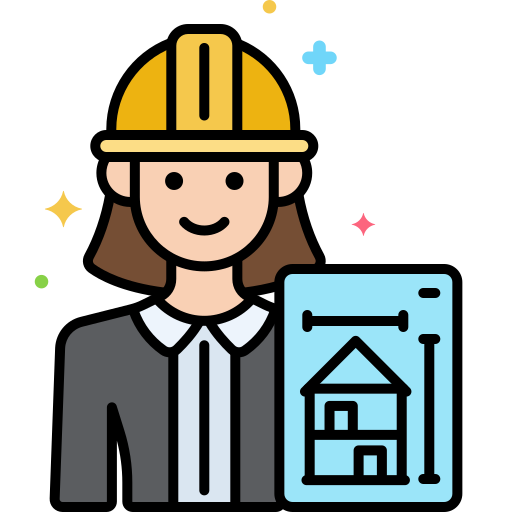 manal srri
manal srri  Encarni Fernandez Calero
Encarni Fernandez Calero 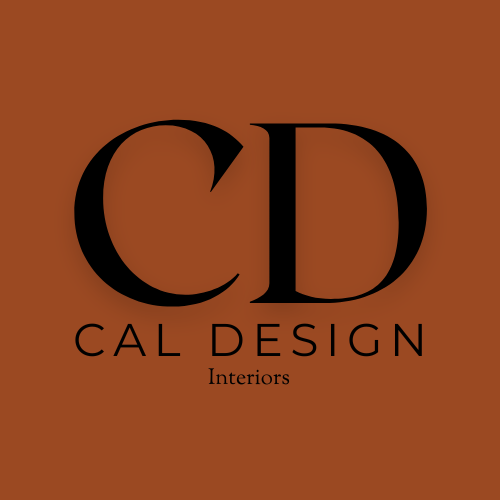 Cal Designs
Cal Designs 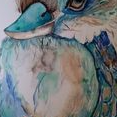 Julie Turner
Julie Turner  Raluca Elefteriu
Raluca Elefteriu 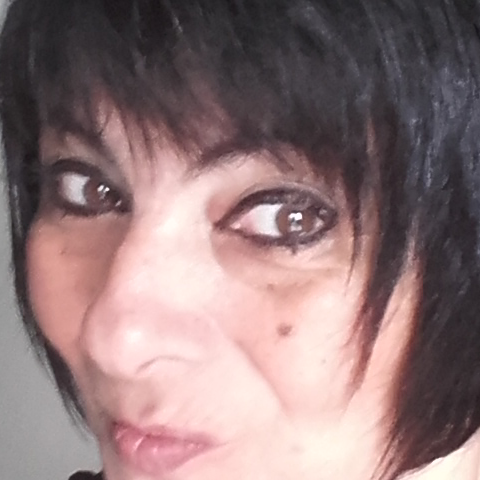 Nathalie Jeanne Mang
Nathalie Jeanne Mang  Noélia de Santa Rosa
Noélia de Santa Rosa 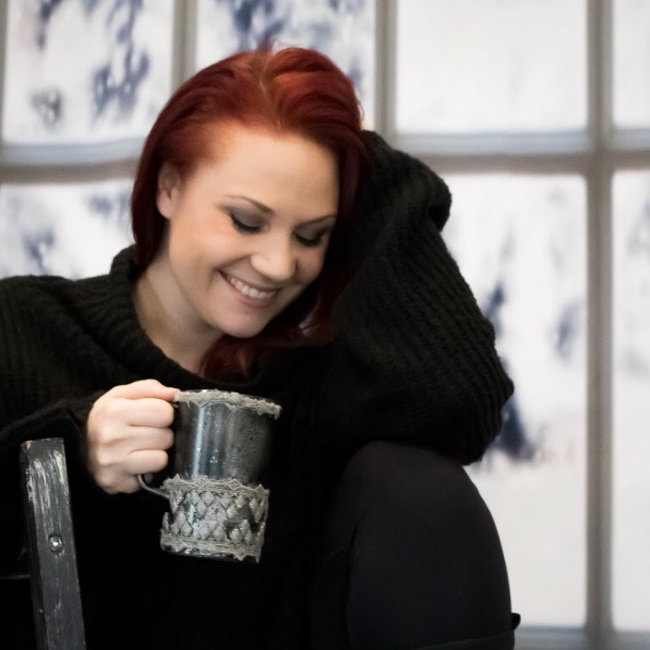 Linda H
Linda H 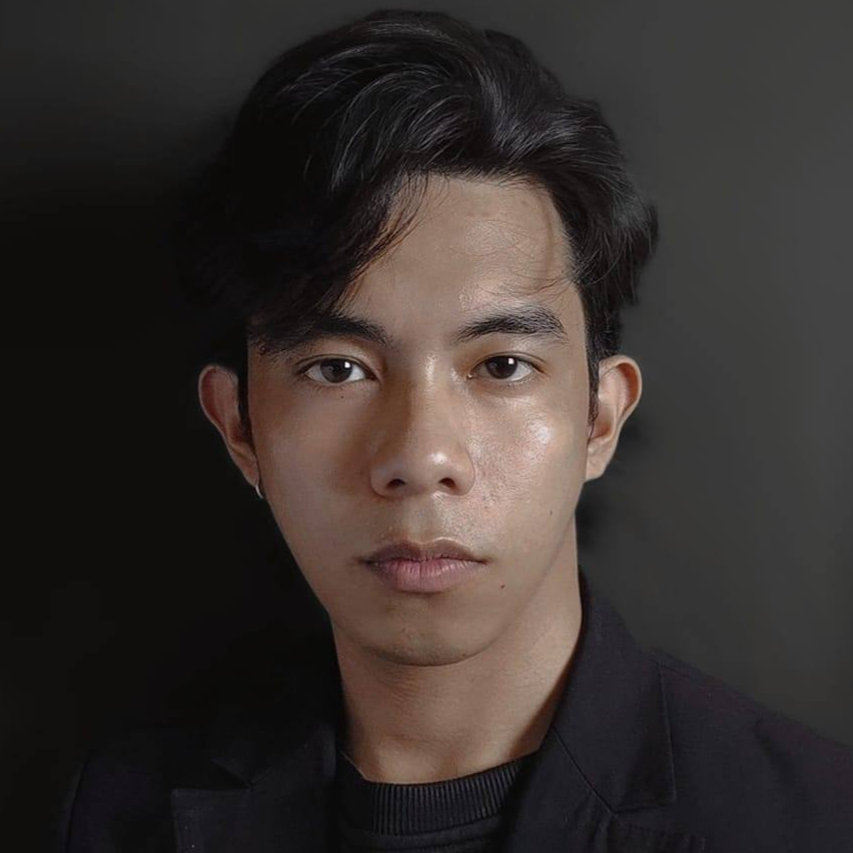 Creare Visuals by Aris Paner
Creare Visuals by Aris Paner  Anne Ottosson
Anne Ottosson  Marine _
Marine _  Andi Home staging
Andi Home staging 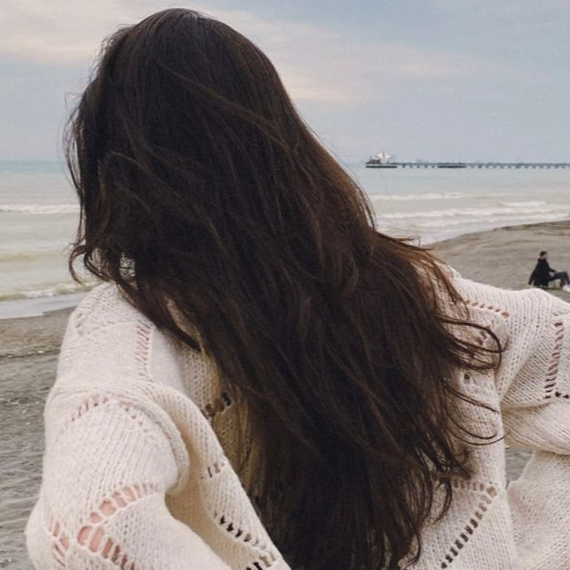 Ana
Ana 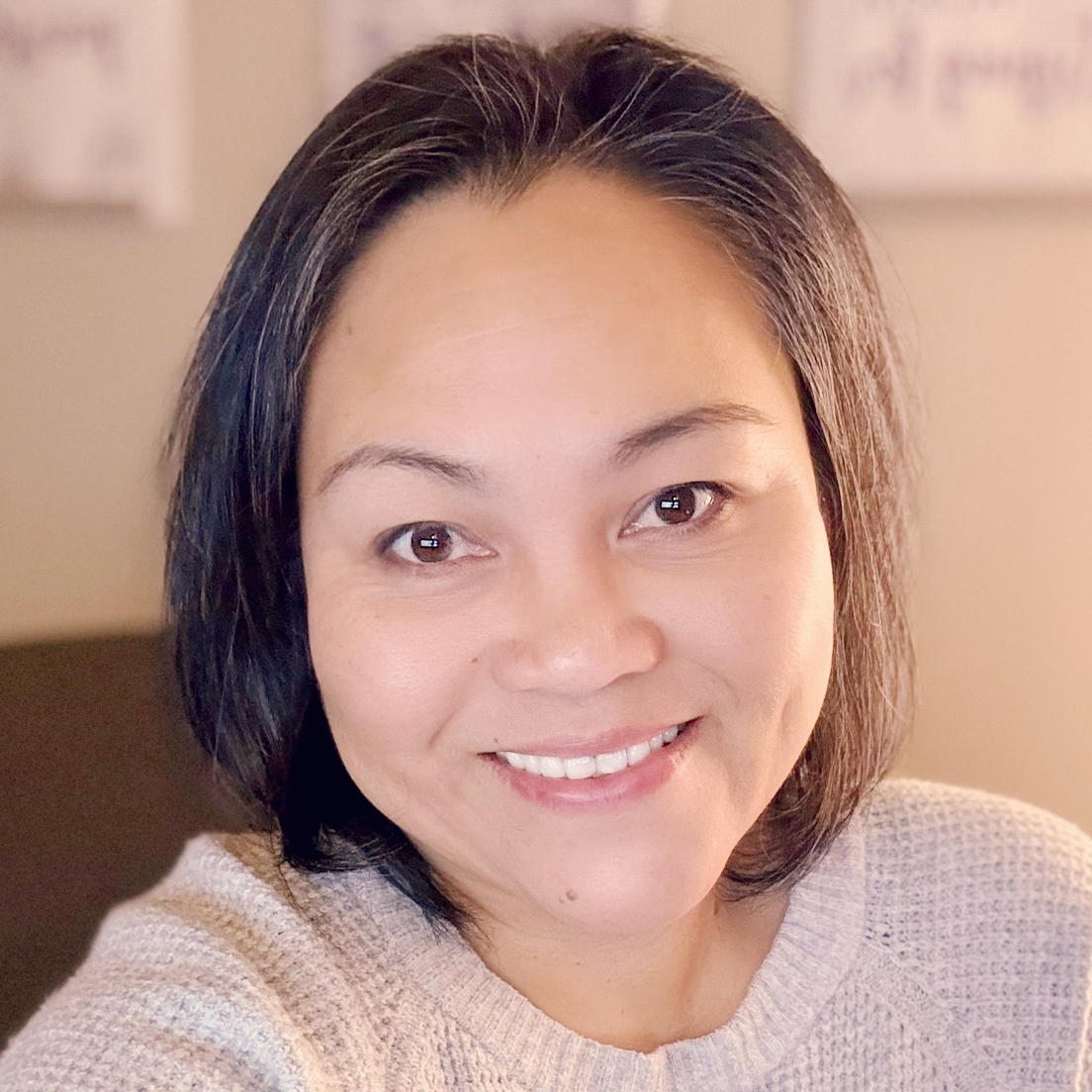 Greyvalley Studios
Greyvalley Studios  Sóra Lobo
Sóra Lobo  Vendetta V
Vendetta V 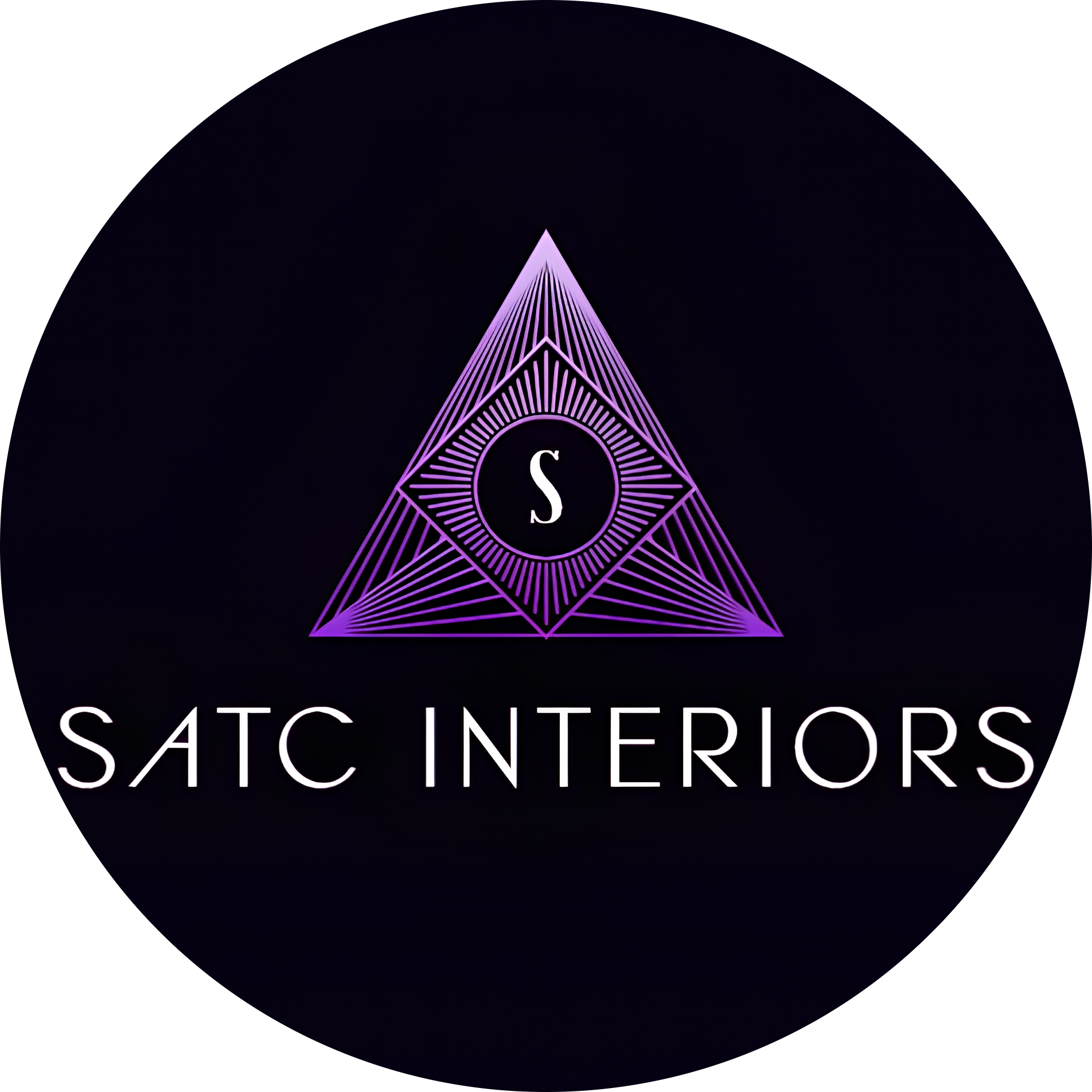 Sebastian Tardillo
Sebastian Tardillo 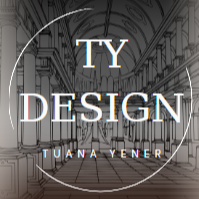 T Yener
T Yener 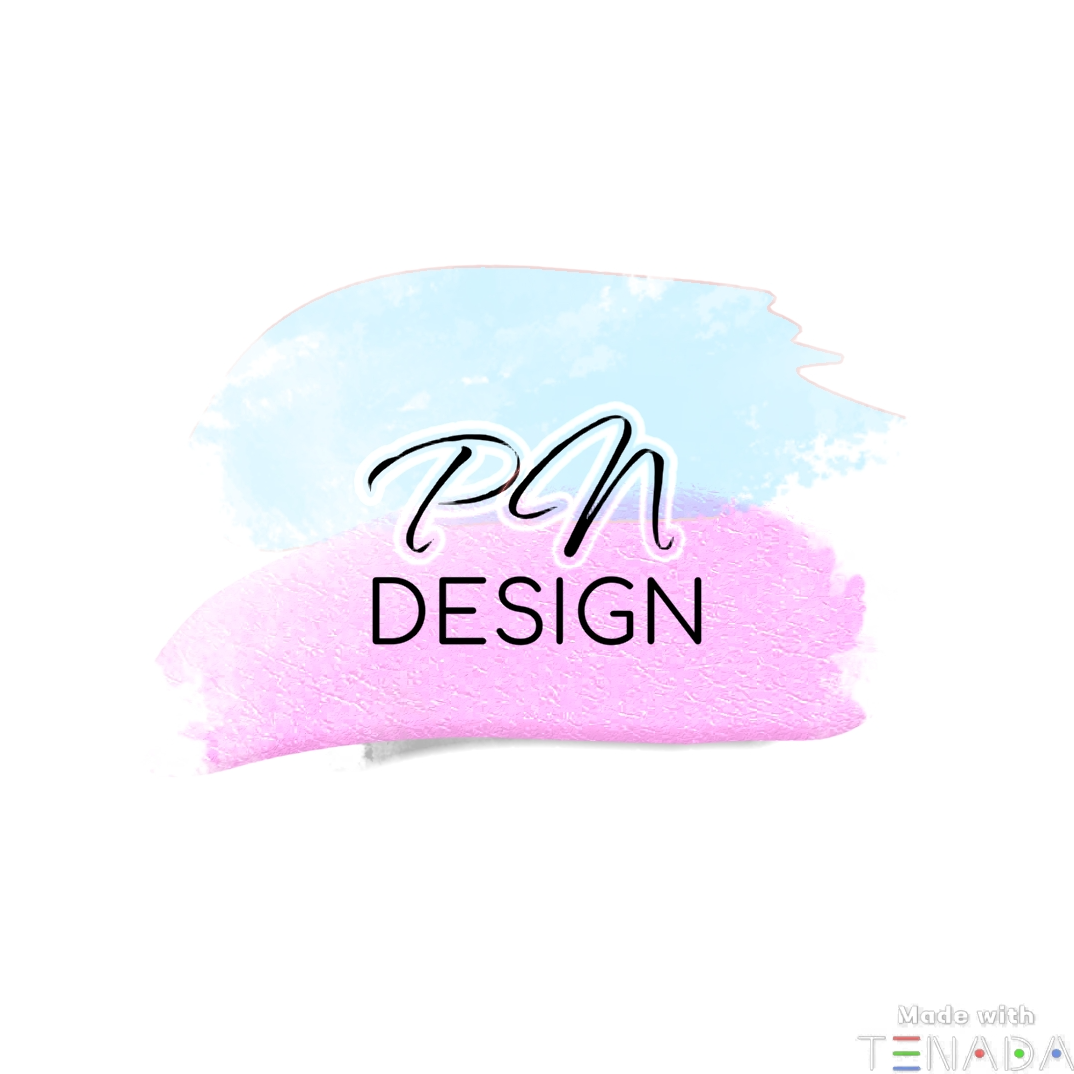 Nadya P
Nadya P 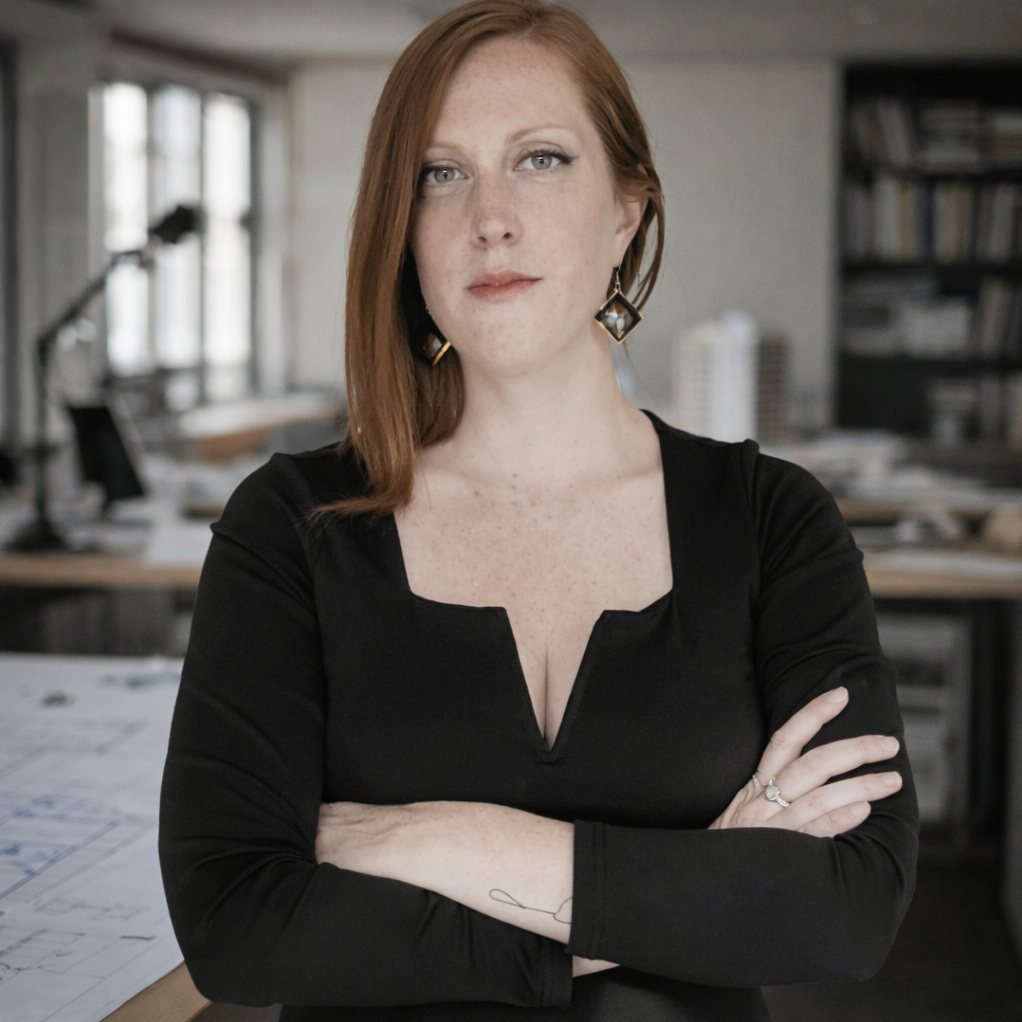 Elisa Tarquini
Elisa Tarquini  Laurence Mignon
Laurence Mignon  Tatti Mashina
Tatti Mashina 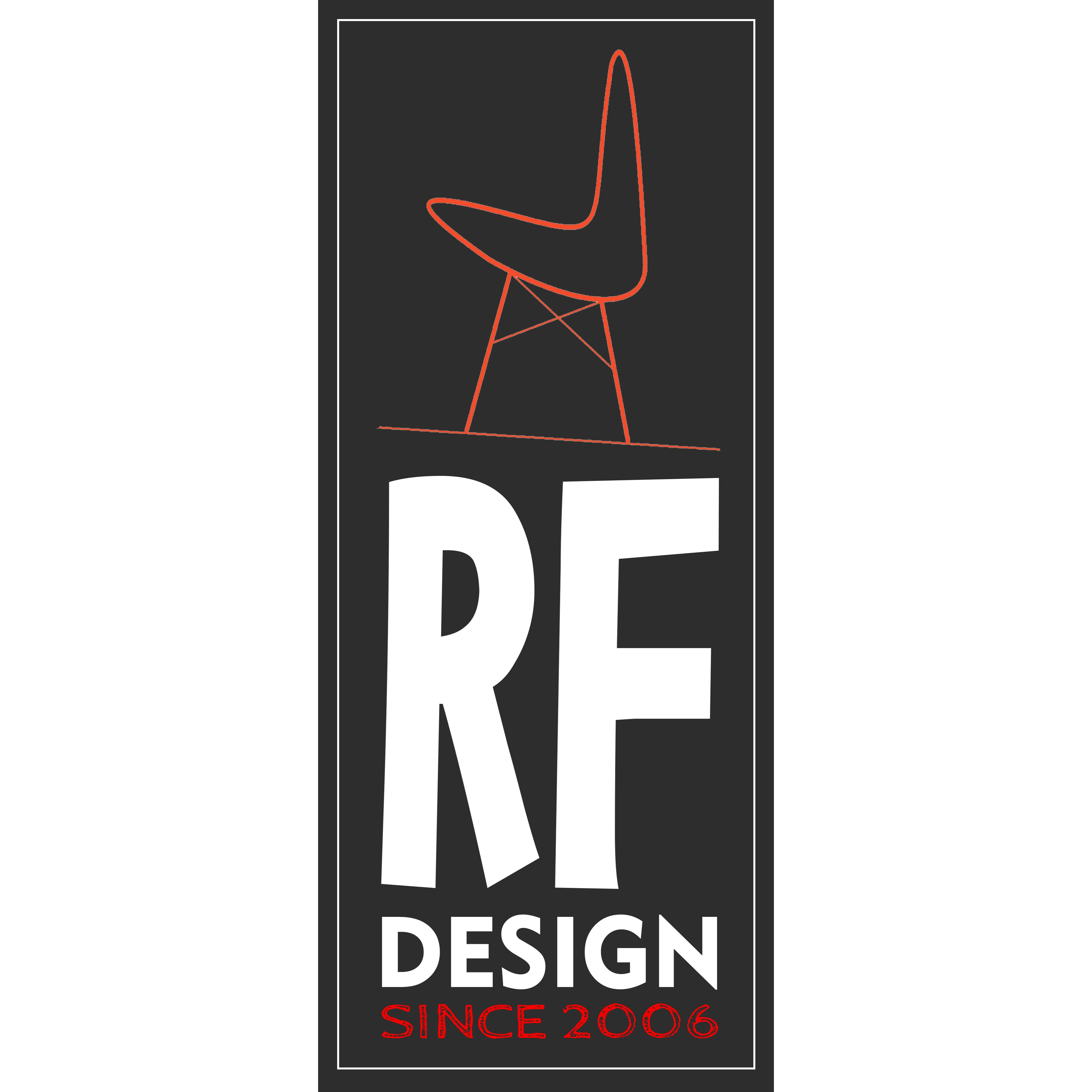 Roberto Fatati
Roberto Fatati  Louie Asilo
Louie Asilo 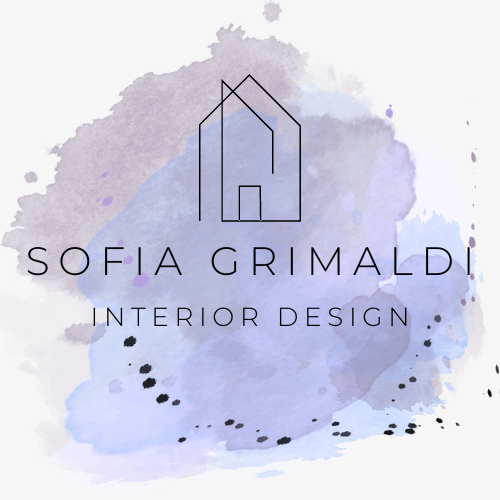 Sofia Grimaldi
Sofia Grimaldi 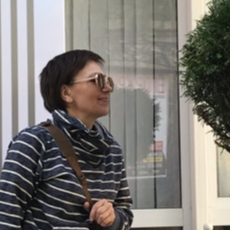 Irina K.
Irina K.  sandro valeri
sandro valeri 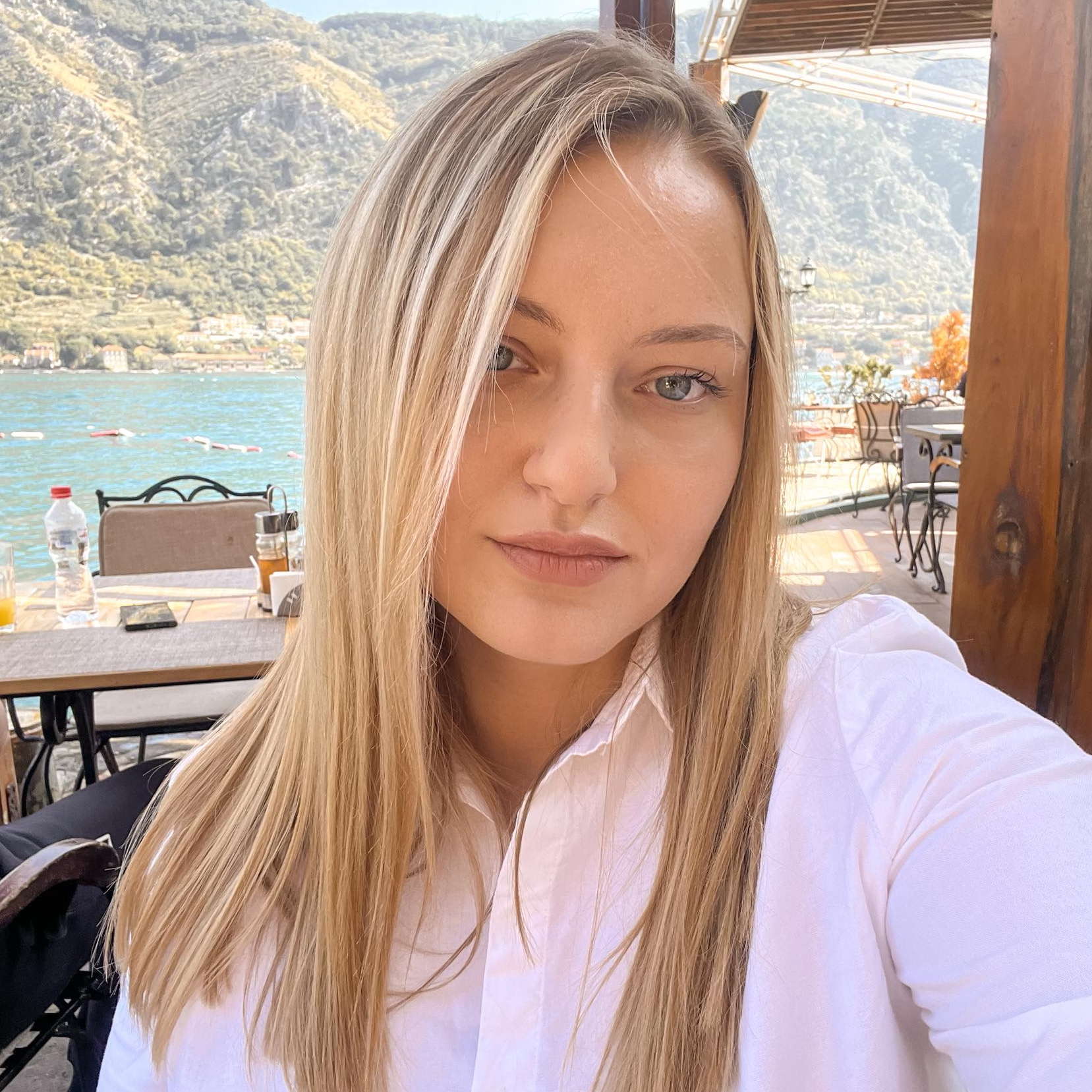 anjaa mmm
anjaa mmm  Sofia Stallocca
Sofia Stallocca  Inès GD Design
Inès GD Design 