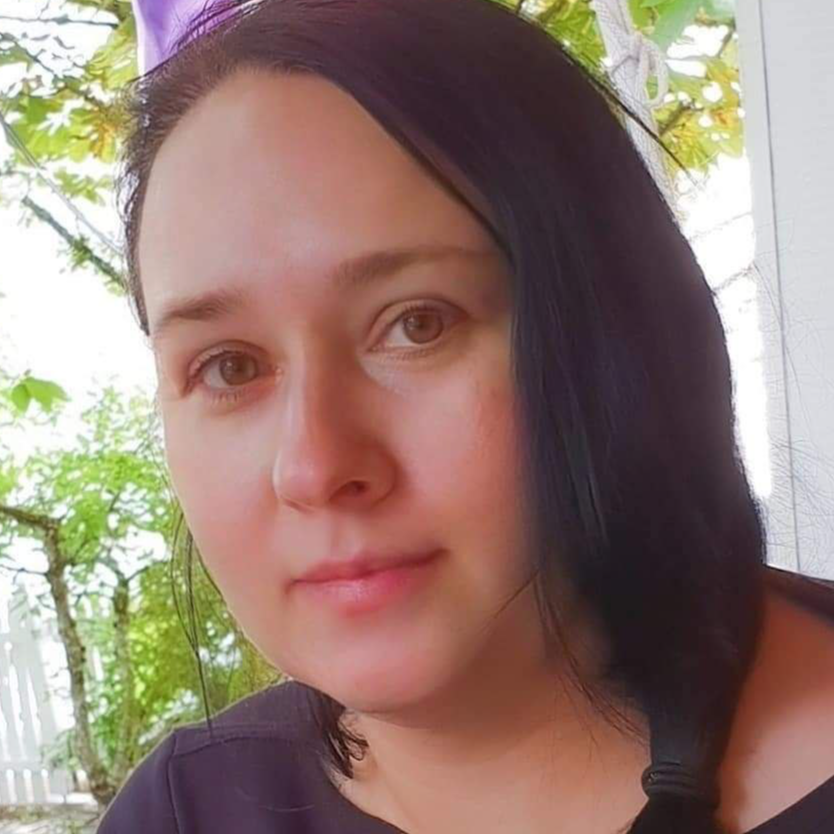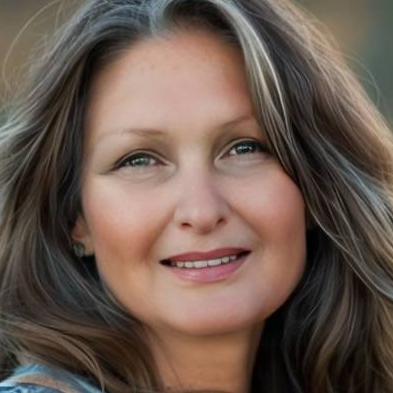2050sqm-floor-plan-design-ideas
Vitrine de vos Idées de décoration de chambre et inspirations de design d'intérieur les plus créatives
As Christmas lights twinkle across the two-story facade, joy fills the air. Wreaths adorn every window, while cheerful red accents invite warmth. The holiday spirit transforms the home into a cheerful haven, where laughter and togetherness shine brightly.
8 Décembre 46
Pure Symmetry The Home stands as a sculptural tribute to nature’s most delicate geometry. Designed with the precise, six-fold symmetry of a snowflake, the floor plan radiates outward from a central point, extending into elegant, balanced wings. This radial design creates a seamless harmony between every room, ensuring that the home’s silhouette is as breathtaking from a bird’s-eye view as it is from the ground. It is a structure that captures the fleeting beauty of a winter crystal and anchors it into a permanent, futuristic landmark.
24 Janvier 47
A multifunctional garden that combines both recreation areas and utilitarian functions. Trees and shrubs create the skeleton of the garden, herbaceous plants are the garden's clothing and create a unique atmosphere. The circular design of the road-path system and the pavilion for rest are more organically integrated into the landscape style of the garden. Modular planting of cereals creates a significant coloristic and mood accent.
5 Juillet 30
Storytelling: Villa abbandonata - abandoned Villa in Tuscany
An abandoned villa in the heart of Tuscany (Italy). After a wedding banquet they all disappeared. The house remained in the 80s as seen in objects, everyone left it as it was. What will happen? There is a disturbing atmosphere ... If I was a ghost and knew what happened?
3 Février 2023 9
The Modular Elegance of Tomorrow
In a realm where walls breathe, a living room unfurls like a page from a forgotten book, its transparent surfaces revealing whispers of distant forests. A chandelier hovers, suspended in time, as if the air itself dreams of cities yet unseen. Each corner invites a dance of light, a memory of invisible cities, reimagined.
7 Janvier 3
A recreation pavilion in the landscape garden. The pavilion consists of two autonomous parts: a barbecue and dining area and a spa area with sauna and sanitary rooms. A small outdoor terrace adjoins the pavilion. The pavilion is designed in the shape of a semicircle, the dining area has large glazing around the perimeter of both sides, which should increase the insolation, but the windows face north, the spa area has limited insolation.
5 Juillet 8
Escritório que abraça a funcionalidade, o conforto e a verdadeira opulência, para os dias de trabalho intermináveis.
9 Juin 1
Due to the idea of the exterior and interior spaces of the small house, the storage capacity and the built-in furniture were important aspects
26 Août 0
Room 1- Classic Black and White
This black and white classic design was decorated into Bauhaus style. And our powerful render engine bring the design into life with photorealistic 4K render, panorama, and 720 degree virtual tour~~ You could find the Bauhaus Model Collection in our model catalog under "Trends". Watch the 3D Interior Animation with growing and walkthrough effects of this design: https://www.youtube.com/watch?v=J8HYv92OvTM
7 Décembre 2023 0
Room 1- Classic Black and White
This black and white classic design was decorated into Bauhaus style. And our powerful render engine bring the design into life with photorealistic 4K render, panorama, and 720 degree virtual tour~~ You could find the Bauhaus Model Collection in our model catalog under "Trends". Watch the 3D Interior Animation with growing and walkthrough effects of this design: https://www.youtube.com/watch?v=J8HYv92OvTM
14 Septembre 2023 0
Homestyler a un total de 21 , ces boîtiers design sont conçus à 100% à l'origine par des designers d'intérieur. Si vous avez également de bonnes idées créatives de conception de salon, utilisez Homestyler logiciel de création de plan d'étage pour le réaliser.
You might be looking for:
29800sqft floor plan design ideas34200sqft floor plan design ideas78800sqft floor plan design ideas4590sqm floor plan design ideas Faye Wade
Faye Wade  graca doutel
graca doutel  Elena Gryg
Elena Gryg  Zuzana Bila
Zuzana Bila  sandro valeri
sandro valeri  ROBERTA GIULIETTI
ROBERTA GIULIETTI  Vendetta V
Vendetta V  YASI R
YASI R  Sandra Lawson
Sandra Lawson 