200sqft-floor-plan-design-ideas
Vetrina delle tue idee più creative per l'arredamento della stanza e ispirazioni per l'interior design
Modern Bedroom with Green and Terracotta Accents
This modern bedroom for a young woman is done in calm natural tones with accents of green and terracotta.
1 Agosto 305
Your vacation will be memorable, because tomorrow at dawn you will go to watch wild animals in the desert) And today just relax and unwind in this cozy room!Ваш отдых станет незабываемым, ведь завтра на рассвете вы отправитесь наблюдать за дикими животными в пустыне) А сегодня просто расслабьтесь и отдохните в этом уютном номере!
2 Novembre 2024 186
A surfer's caravan. Equipped with kitchenette, bathroom and a bed. When parked, bathroom can be accessed from the rear end too. Opened windows to let fresh air in.
11 Aprile 133
Parallel living room. Сhallenge
The project was created for the "House of Illusions" challenge. In real life, it would hardly be a living space. But the task of the competition gives an opportunity to fantasize about what a living room might look like, in which 2 parallel realities exist)
15 Maggio 177
Este projeto traduz a fusão entre o estilo Bohemian Chic e a Rusticidade Contemporânea, criando um ambiente acolhedor, elegante e funcional. A paleta de cores em tons giz de cera esmaecidos – verde, berinjela e amarelo manteiga – proporciona suavidade visual e remete a uma atmosfera romântica e sofisticada. Materiais naturais como madeira ripada, palhinha e tecidos texturizados reforçam o caráter orgânico e artesanal do espaço. Elementos cuidadosamente selecionados, como o guarda-roupa com telinha, poltrona de leitura, luminárias retráteis e um tapete amplo, garantem praticidade e conforto, incentivando momentos de descanso e lazer. A presença de plantas adiciona frescor e conexão com a natureza, enquanto objetos decorativos evocam referências culturais e padrões étnicos sutis. A ambientação favorece uma experiência sensorial completa, ideal para relaxar, ler ou maratonar séries, tornando o quarto um verdadeiro refúgio pessoal.
28 Febbraio 2025 93
Tea and spice shop "Cinnamon and Mint"
Design Concept:Small tea and spice shop "Cinnamon and Mint" Key concept: Creating a space where the interior opens up tactilely and visually, filling the space with the aromas of teas, coffee, and spices, immersing visitors in an atmosphere of synesthesia and comfort. Key elements: 1. Color palette: - Muted shades of brown, beige, terracotta, and gold. - Accents of delicate green and turquoise tones, symbolizing freshness and nature. 2. Materials: - Natural wood for furniture and wall panels. - Decorative plaster. - Linen and cotton fabrics for curtains and upholstery. 3. Lighting: - Main lighting: soft, diffused LED light. - Decorative accent lighting: central chandelier. - LED strip lighting for product shelves. 4. Decor and art objects: - Ceramic teapots and spice jars in a traditional style. - Potted plants (succulents, herbs). - Textile elements: curtains. 5. Space zoning: - Work area with a counter: the central element is a three-section cabinet for products. - Information area (windows): books, brochures, and decorative objects exploring the theme of teas, coffee, and spices. - Relaxation area: a small, cozy space with comfortable chairs and a small table for tastings. Goal: To create an atmosphere where every visitor feels like a guest, where they can not only enjoy the taste of tea and spices but also immerse themselves in a world of diverse cultural traditions and beverages. AI Function Application:Selection of a color palette, space optimization (optimal zoning options, taking into account the specifics of a mini-studio. (For example, how best to arrange the tasting area and the relaxation area). Selection of materials and textures. Subtle integration of the HS logo into the concept of the assigned space. Generation of main banners and posters. Competition Theme:Creating a comfortable space with AI Project Status:In the design process
21 Novembre 316
Лаванда наполняет пространство, обнимая стены, как нежное воспоминание о летних днях. Легкие шторы колышутся на ветру, а уютные светильники придают комнате мягкое сияние, создавая атмосферу, где время замирает, а мечты становятся явью.
20 Febbraio 121
This bathroom was designed in an industrial style. There are tiles imitating architectural concrete, warm wood and plants that absorb pollution - like a vertical garden. There are two zones - wet and dry. The equipment includes Italian Cielo Ceramica, German brand Grohe, Samsung washing machine and dryer. There are cabinets up to the ceiling. And the bench is a product of the West Elm brand.
1 Settembre 2024 145
Whispers of the Modular Dream🤍✨
Design Concept:In a room where walls breathe and shapes conspire, the spirals of light dance upon surfaces like whispers of forgotten cities. Here, the bed is a soft island, surrounded by luminous orbs, while vibrant triangles await reassembly, evoking a kaleidoscope of potential yet unrealized. AI Function Application:AI decor Competition Theme:Homestyler Logo Project Status:No
13 Agosto 215
Pequena casa de banho, os espelhos criam a ilusão de parecer grande e alteram a percepção da localização dos objectos no espaço.
15 Maggio 86
A room for a small baby with a changing table, storage space, play area and a chair for parents.
31 Gennaio 2025 83
A bedroom combined with a living room in the style of modern classics and Chinoi
27 Luglio 2024 127
A compact 9 m² space completely transformed into a cozy relaxation corner , the perfect place to start the day or unwind with a drink or a cup of coffee.
15 Novembre 80
This project transformed a dull basement into a lively karaoke party room. The aim was to inject color and excitement into a dark plain space, turning it into a vibrant entertainment hub. A standout feature is the ceiling, designed as a dynamic visual element to mimic a '70s disco floor while providing full illumination.
20 Febbraio 2024 64
In the heart of every space lies a story woven through intricate design details—a delicate balance of texture, color, and form. Each element invites exploration, encouraging us to pause and appreciate the artistry that transforms the ordinary into the extraordinary.
30 Gennaio 142
Non è roba mia, soprattutto il w.c in vetrina
Concetto di progettazione: Elaborazione in 3D fatta dall'AI sul mio disegno fig. 4/23 del progetto originale 4Katy-4 Applicazione della funzione AI: Funzione di elaborazione in 3D di AI Designer applicata ad un disegno di un mio progetto Tema della competizione: Il logo Homestyler è ad asciugare nell'asciugatrice dopo essere stato lavato (senza perdita di colori) nella lavatrice, ambedue presenti nel design Stato del progetto: Sicuramente no ... Ammesso che Katy w. l'abbia visto il suo bagno è troppo piccolo per poter realizzare questo progetto 🙄
3 Dicembre 133
A Cozy Retreat for Imagination
In this serene space, light dances off soft, pastel walls, cradling a world where dreams flourish. The playful chairs invite laughter, while the shelves brim with treasures, whispering stories of adventure. A perfect harmony of comfort and creativity, where every corner beckons a child's wonder.
13 Gennaio 164
In a kaleidoscope of hues, the modular sofa sprawls like a lazy cat under the sun. Transparent walls invite the ocean's whispers, while a reconfigurable layout dances with possibility. Each color, a memory; each cushion, a fragment of forgotten cities, echoing the tales of the unseen.
20 Gennaio 62
gryffindor | Harry Potter's Color Magic
about the project: For this project, the inspiration comes from the vibrant and striking colors present in the Harry Potter film universe. The room was designed with the theme of Gryffindor, one of the four houses at Hogwarts, known for its bravery and determination. Red, the color that symbolizes Gryffindor, was chosen as the main tone, bringing a welcoming, elegant and at the same time full of personality atmosphere.Details such as the checkered tapestry, dark wood and the use of classic elements reflect the traditional and magical atmosphere associated with Hogwarts school, while the warm tones and use of varied textures create a comfortable space that conveys energy and an adventurous spirit. characteristic of Gryffindor house.
12 Novembre 2024 57
- 1
- 2
- 3
- 4
- 5
- 6
- 105
Homestyler ha un totale di 5000 200sqft-floor-plan-design-ideas, queste custodie di design sono state originariamente progettate al 100% da designer di interni. Se hai anche grandi idee creative idee di design per il soggiorno, usa Homestyler software per la creazione di planimetrie per realizzarlo.
You might be looking for:
34900sqft floor plan design ideas5400sqm floor plan design ideas6970sqm floor plan design ideas5280sqm floor plan design ideas Irina Romanova 💫
Irina Romanova 💫 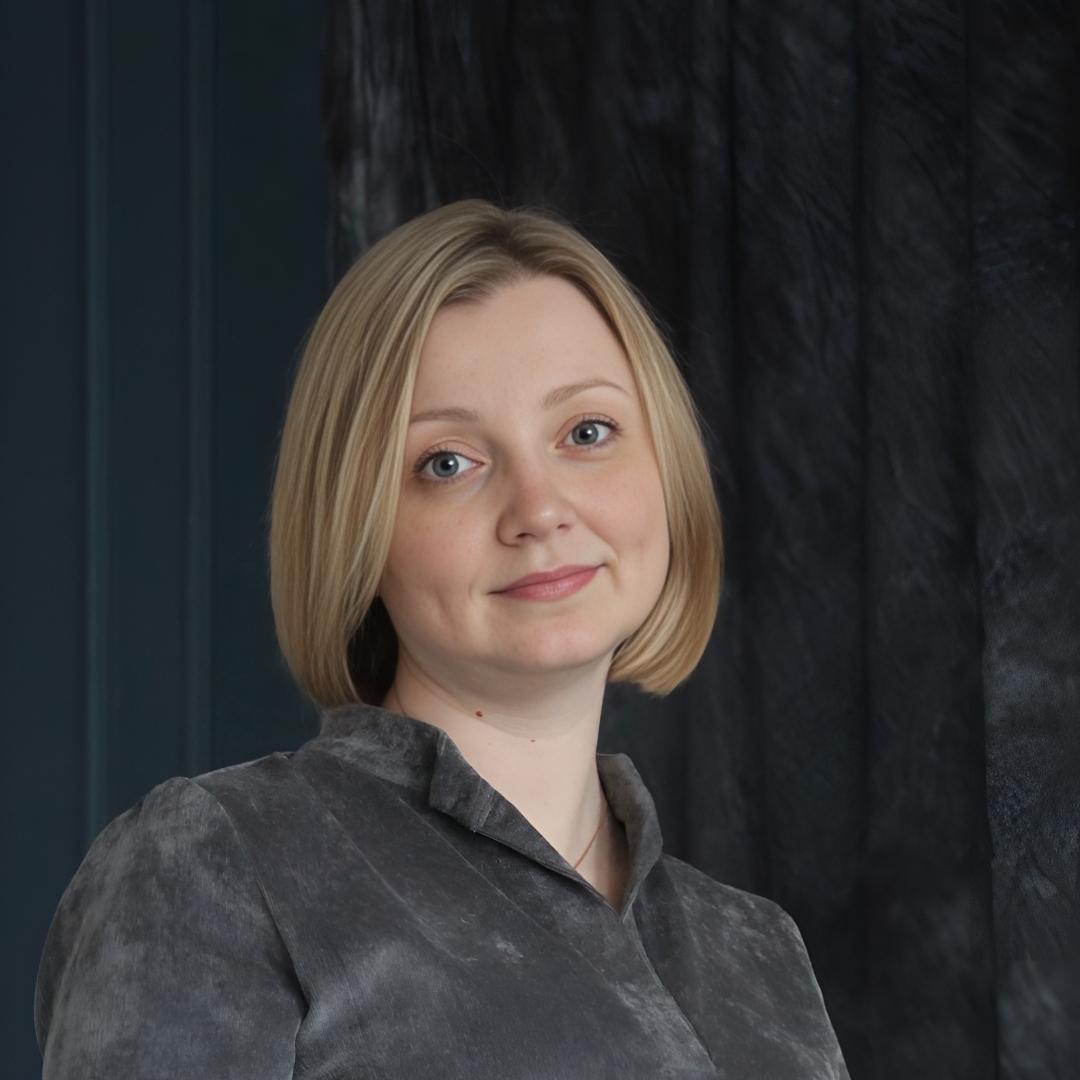 Marina Arkhireeva
Marina Arkhireeva  Alexia Mioratiana
Alexia Mioratiana  Amy ✨
Amy ✨  Olivia Campos
Olivia Campos  Artemida Zeo
Artemida Zeo 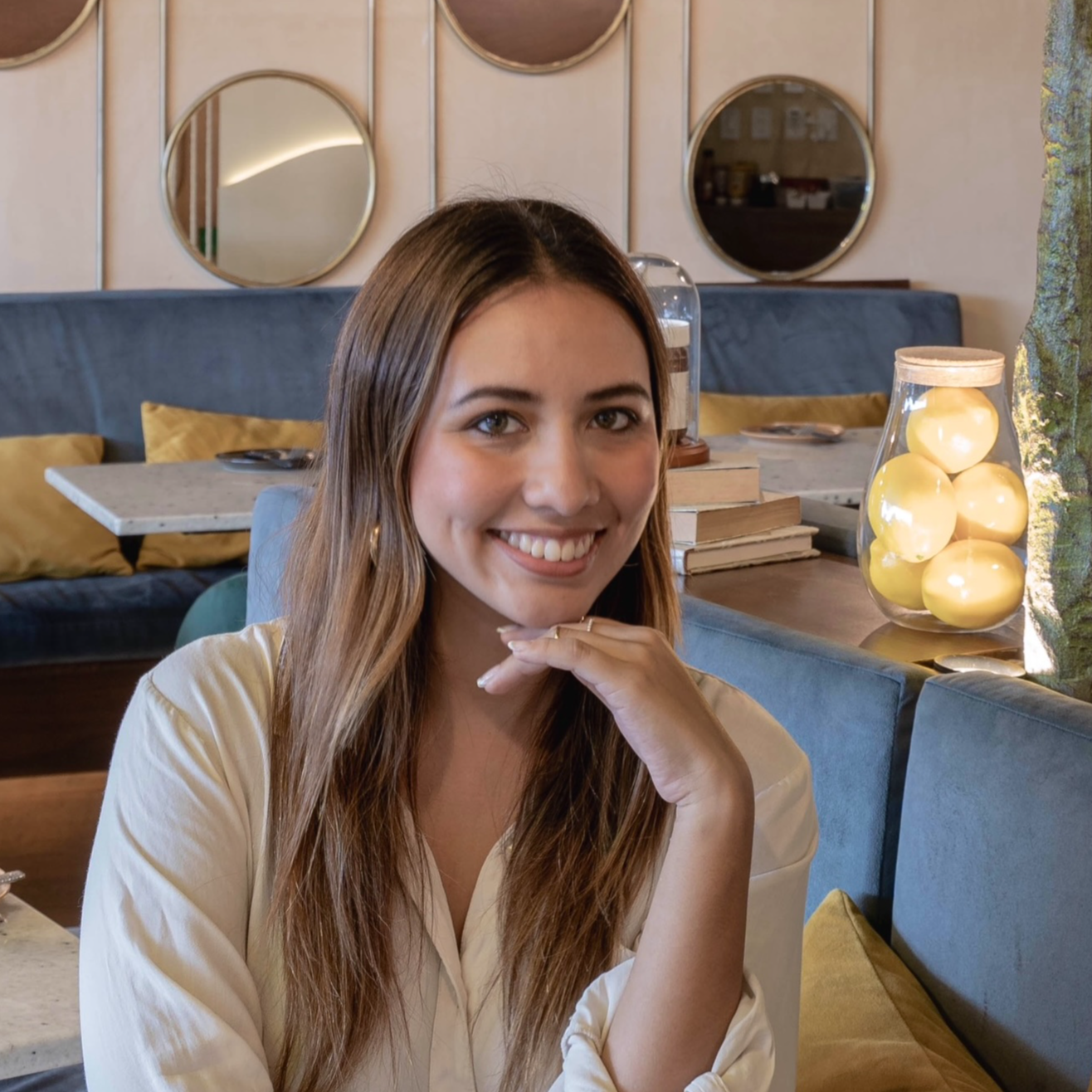 Jabí Ochoa
Jabí Ochoa  Amanda Baranowska
Amanda Baranowska  Kholod T
Kholod T  graca doutel
graca doutel  Rebecca Laghi
Rebecca Laghi  Janya3Design V
Janya3Design V  Natali Kuznezova
Natali Kuznezova  Arina Lew
Arina Lew 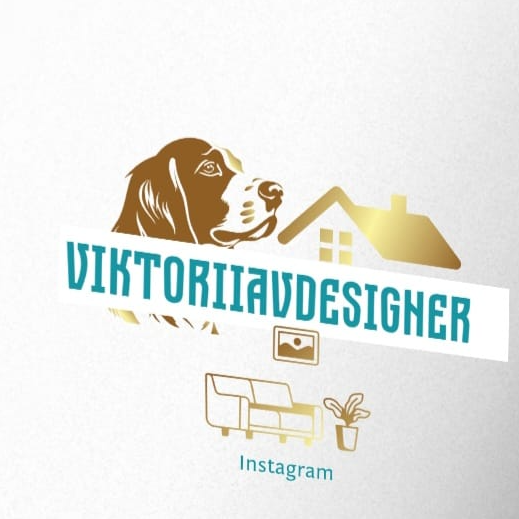 Viktoriia V
Viktoriia V 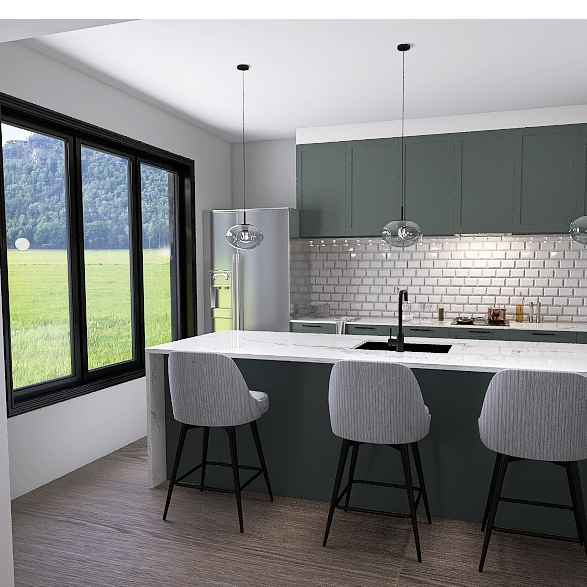 Macee Manzanares
Macee Manzanares  afrah alwy
afrah alwy 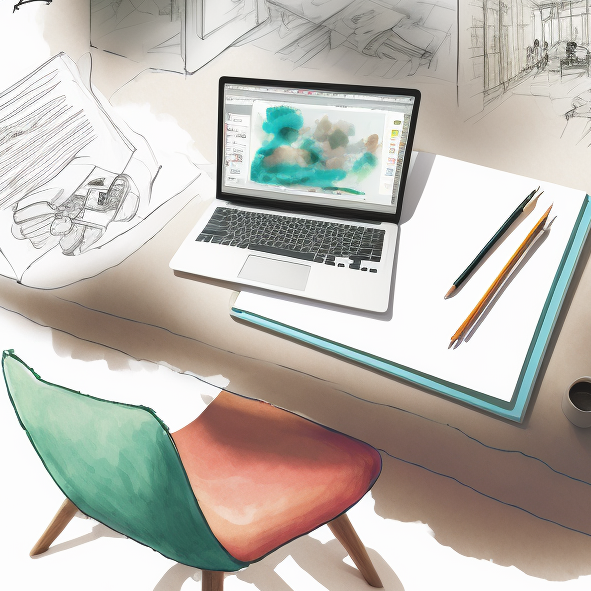 K S
K S 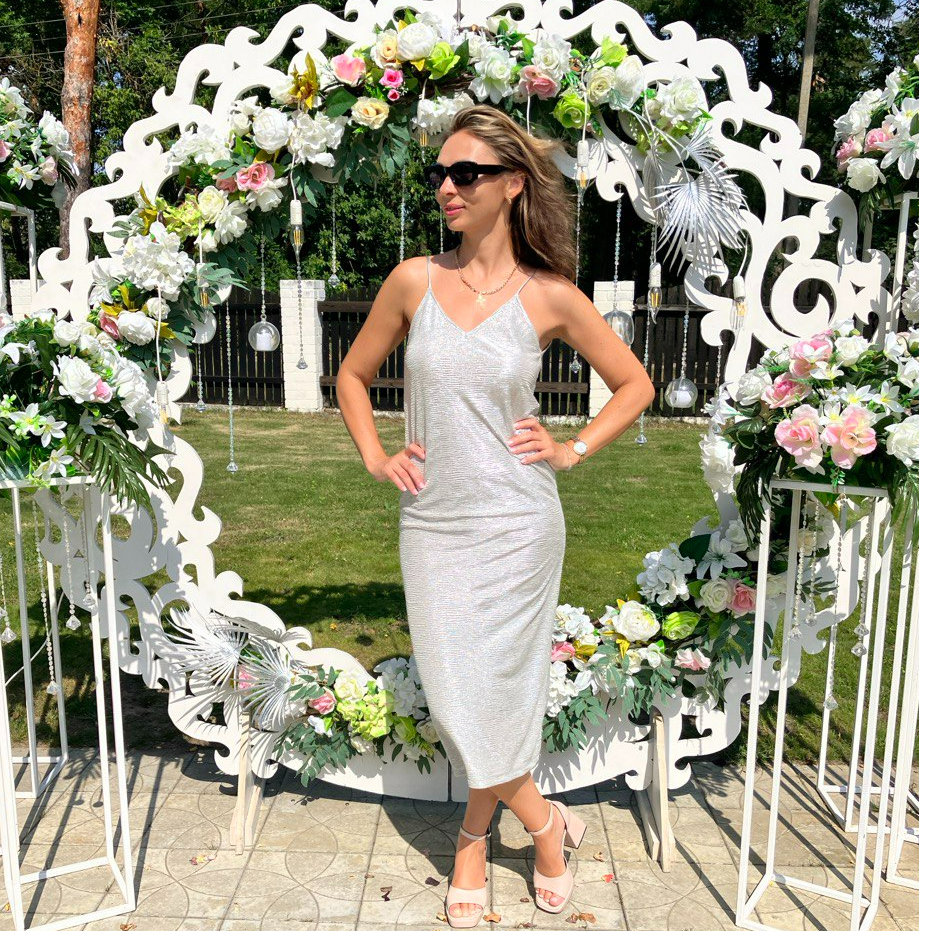 Наталья Гульник
Наталья Гульник 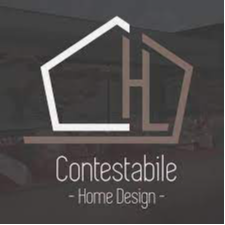 Contestabile_Home Design
Contestabile_Home Design  Ami Homedesign
Ami Homedesign  𝓐𝓷𝓭𝔂★ Interior Ideas
𝓐𝓷𝓭𝔂★ Interior Ideas  <- cippolippo 🎸 ->
<- cippolippo 🎸 ->  Svetlana Shevchik
Svetlana Shevchik  Linda K Designs
Linda K Designs  Emmily Gonçalves
Emmily Gonçalves  Tamara Datsenka
Tamara Datsenka 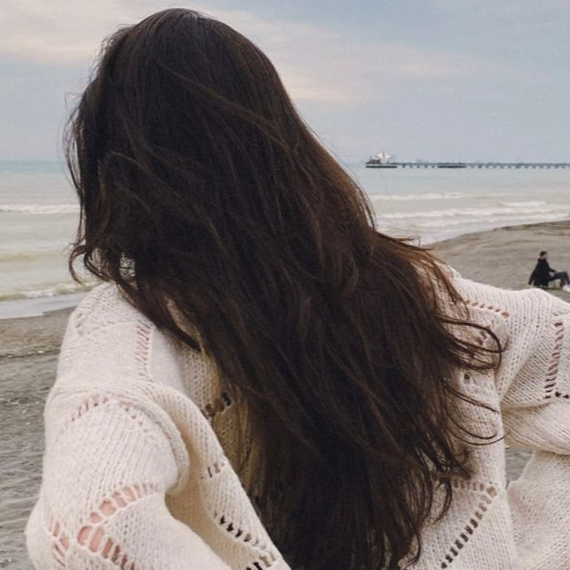 Ana
Ana 