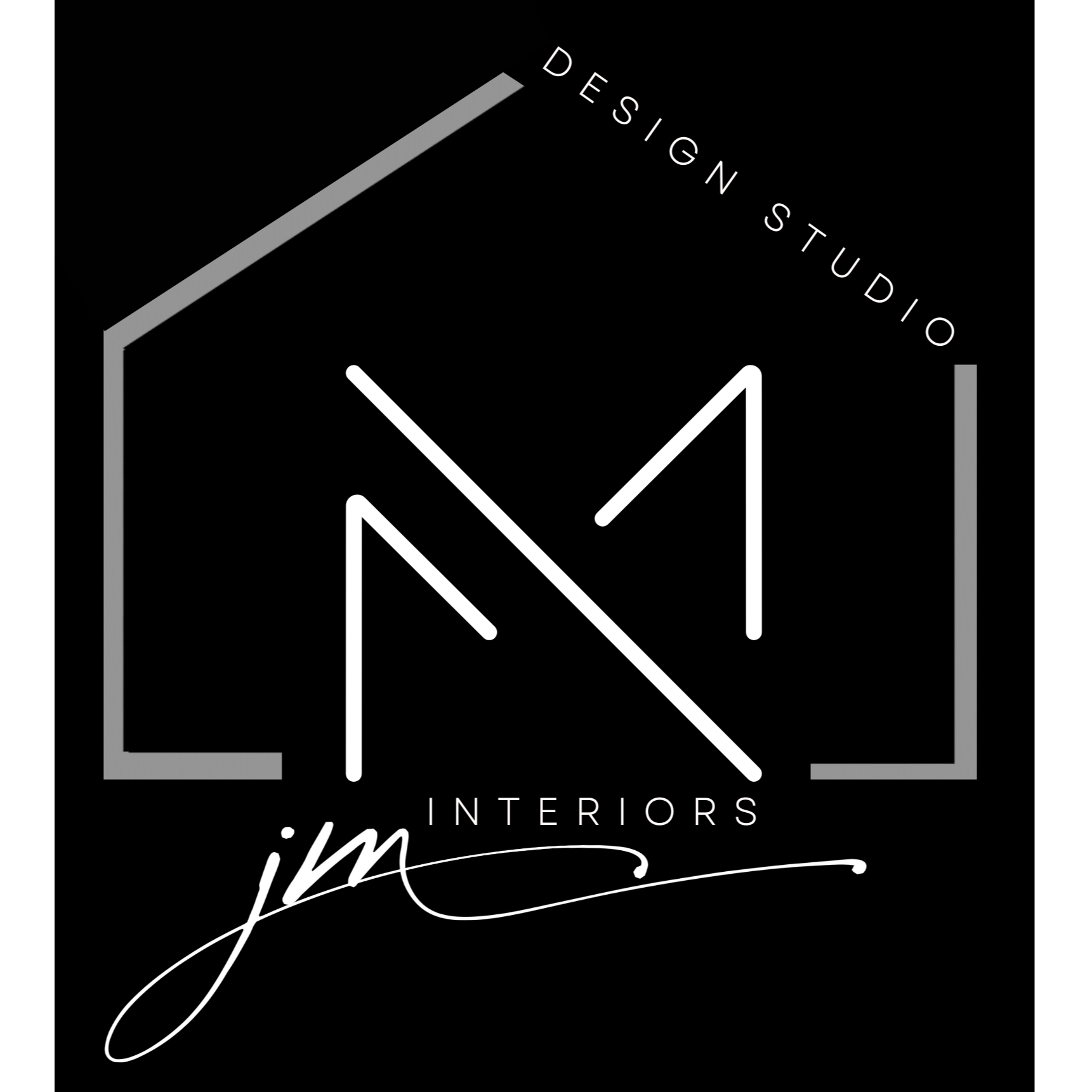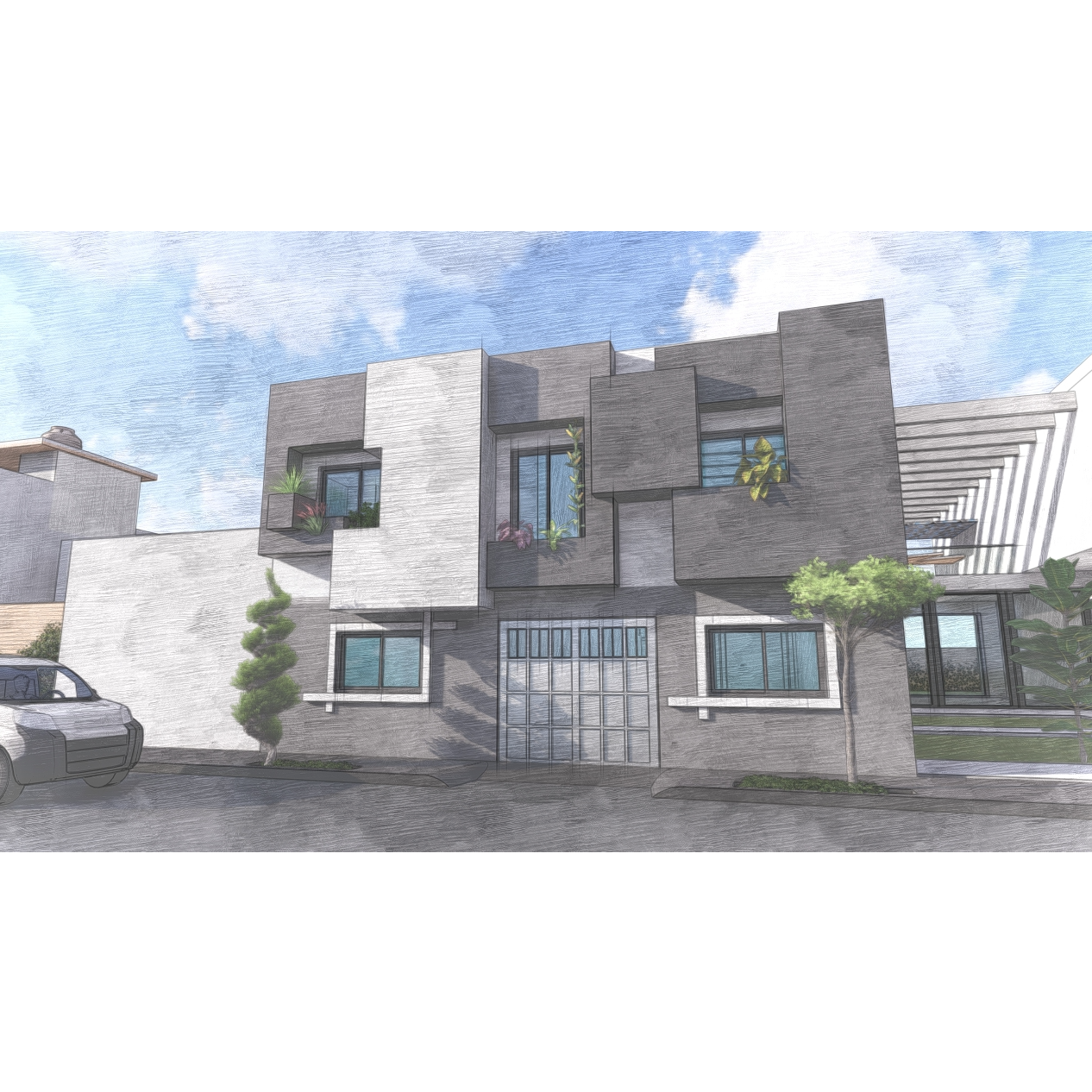"Peach Fuzz" Pantone Colour of the Year 2024. Gentle and tender peach tone that radiates warmth and elegance.
28 Februari 2024 184
Mapa de Portugal: Portugal está situado no extremo sudoeste da Europa, portanto faz parte da Europa, ocupa uma área de 88 889 km2 (218 km de largura e 561 km de comprimento), tem uma costa atlântica de 832 km e faz fronteira com Espanha por fronteira terrestre de 1215 km. Portanto, é um pequeno país, "à beira mar plantado", esta é a nossa expressão típica. Temos muito Sol quase todo o ano, praias maravilhosas e paisagens muito diversas desde montanha (a maior montanha tem cerca de 2000 metros de altura e chama-se Serra das estrela. As praias mais famosas são no Sul, numa região chamada de Algarve (palavra de origem Árabe que vem de "al gharb"). A seguir ao Algarve a região chama-se Alentejo, uma extensa zona de planícies cobertas de sobreiros (cork trees). No meu mapa eu coloquei o quarto de dormir no Algarve e no Alentejo coloquei uma zona de estar com sofás junto ao Algarve, um pouco mais em cima a WC (casa de banho). Na Capital (=Lisboa) eu coloquei apenas vasos com plantas, numa zona onde praticamente só existem prédios e claro as plantas são ecológicas. Na zona centro eu coloquei a cozinha e sala de jantar. O local onde coquei a lareira (fireplace) é o local mais frio de Portugal, é o único local onde realmente cai neve no inverno, que é a zona Norte interior, desde a Serra da Estrela até Espanha. No Norte coloquei a sala de estar e a porta de entrada, a porta de entrada que vem da Galiza (Zona de Espanha). As janelas, eu coloquei todas com vista para o mar (oceano atlântico). Também posso acrescentar que o meu país é um dos mais seguros do Mundo, e nós portugueses somos muito pacíficos e gostamos de acolher todos os estrangeiros como se fossem nossa família, e adoramos conhecer diferentes culturas e diferentes hábitos. Estou muito grata pelos vossos gostos, muito OBRIGADA (THANKS)!
11 Oktober 2024 54
name: house of AlphaVille location: Atlanta, Georgia (EUA) type: an American family home, modern and elegant. --desing by Ana --
20 Maret 2021 4
Two storey house with a beautiful garden and a porch in the front where one can enjoy the natural light and the cool breeze of the trees. It has 3 bedrooms and 3 bathrooms. On the first floor there is a living room with an open kitchen and a dining place. On the second floor there are 2 bedrooms with attached bathrooms and a balcony in the front.
29 Mei 2023 0
me he inspirado en el movimiento artístico de la bauhaus. Un movimiento que se basa en la formas geométricas cuadrados y líneas especialmente Alguno de mis referentes son Joaquín torres, zaha Hadid, norman Foster entre otros
14 Juni 2023 0
My office building design is allowing me to look forward to reaching my goal to have this one :) it is simply elegant to embrace the overlooking nature. Each department has a unique style and organization that every detail makes and value for it to call the great asset of a job well let us work with these. :) Thank you.
13 Juni 1
This contemporary living space blends sleek lines with a cozy atmosphere, featuring a curvy sofa and warm wooden floors. The interplay of light from geometric fixtures creates an inviting ambiance, while hints of greenery add a touch of life to the minimalist decor.
22 Mei 0
Room 2- Bold Colors and Geometry
Hey Homestylers, some of you may have noticed of these model updates. This time the theme is "Art Deco" style models with emphasis on metallic element, contrast in color and texture as well as geometric patterns. All the models in this demo project can be found in our model library through "Catalog - Trends - Art Deco" (it will take a while for the catalog to show up, you could search "art deco" for them). Look forward to your talented designs with these brand new models. Go check them out in Homestyler Floor Planner~
24 Februari 2024 0
Dear Homestylers, to make our design community more interesting, and to encourage every user to keep creating, Homestyler will be holding regular design contests and activities from now on, with prizes of free points, memberships, and renderings. Feel free to visit Homestyler Forum for activity information~ Here comes our second contest - The Empty Room Contest !!!
15 Mei 2023 0
Room 1- Classic Black and White
This black and white classic design was decorated into Bauhaus style. And our powerful render engine bring the design into life with photorealistic 4K render, panorama, and 720 degree virtual tour~~ You could find the Bauhaus Model Collection in our model catalog under "Trends". Watch the 3D Interior Animation with growing and walkthrough effects of this design: https://www.youtube.com/watch?v=J8HYv92OvTM
29 November 2022 0
Homestyler memiliki total 29 20000sqft-floor-plan-design-ideas, kasus desain ini 100% asli dari desainer interior. Jika Anda juga memiliki ide desain ruang tamu, gunakan Homestyler floor plan creator software untuk mewujudkannya.
You might be looking for:
6140sqm floor plan design ideas48100sqft floor plan design ideas80700sqft floor plan design ideas39600sqft floor plan design ideas Rutchevelle Den Ouden, ND
Rutchevelle Den Ouden, ND  graca doutel
graca doutel  Jenna Morley Interiors
Jenna Morley Interiors  Ana
Ana  hanifa abdulrehman
hanifa abdulrehman  Jesus Almiròn
Jesus Almiròn  Haley Johnson
Haley Johnson  Alaz Su Cebe
Alaz Su Cebe  angel scott
angel scott  Jesica Brizuela
Jesica Brizuela  yuseppetotal
yuseppetotal  rose mohammad
rose mohammad 