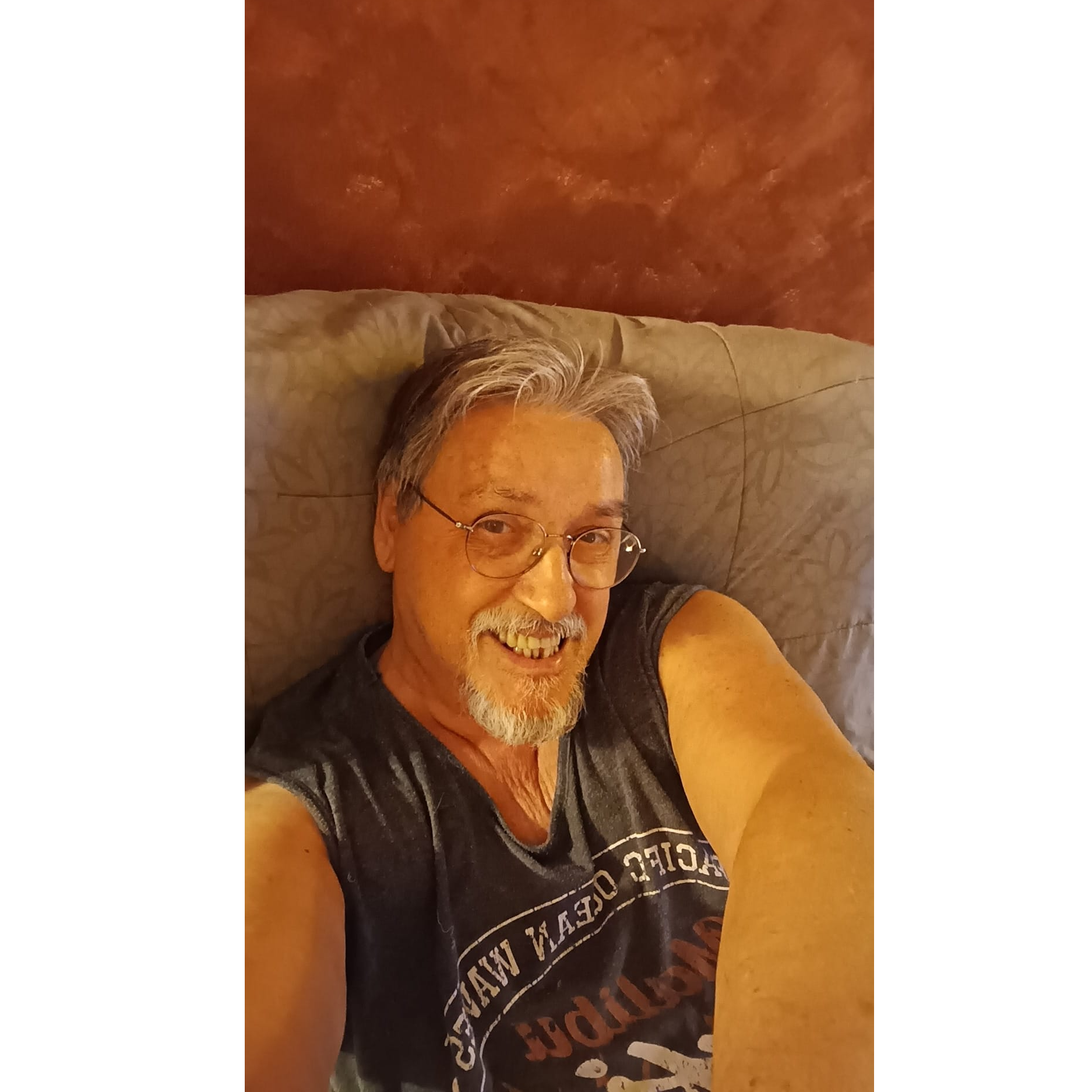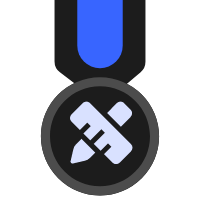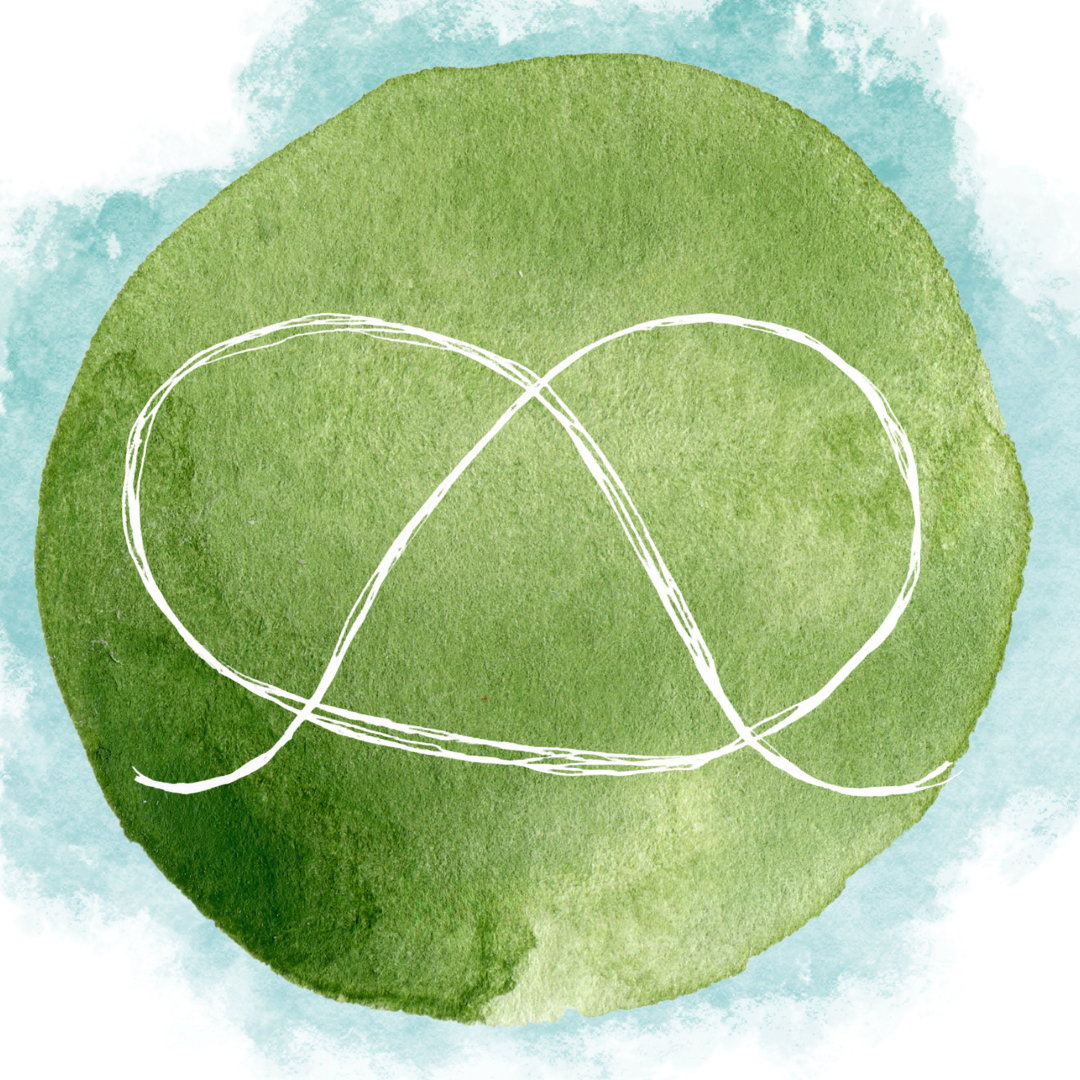Inspired by the existing project of 79&park in Stockholm, I created the interior of a duplex. Based on real plants and materials used in the world, the project fully represents the concept of natural wood. 79&Park is a porous residential building of 3.6m x 3.6m modules organized around an open green courtyard. A residential building clad in cedar wood, designed by Bjarke Ingels Group in the Gärdet district of Stockholm, combines a panoramic view with a choice of materials in line with the environment.
2-19 8
"This little studio is the perfect place to run to when you need a space to let your creativity run wild. With a its own bathroom, mini fridge, and a big and comfortable chaises lounges to rest on when you suddenly realize you have been awake and working for 2 days straight.
3-21 3
Stylish Family home in the Suburbs
Step into a beautifully reimagined home where modern elegance meets timeless comfort. This stunning renovation features rich wooden flooring, soft linen-toned walls, and chic contemporary furnishings that elevate every corner. Thoughtfully selected materials—plush leathers, sleek stone surfaces, and warm woods—come together to create a space that’s stylish, inviting, and built to last. From the bright, glass-fronted entryway to the expansive windows framing views of a lush garden and shimmering pool, every detail has been designed to impress. This is more than a renovation—it’s a complete transformation.
10-13 2
Room 1- Classic Black and White
This black and white classic design was decorated into Bauhaus style. And our powerful render engine bring the design into life with photorealistic 4K render, panorama, and 720 degree virtual tour~~ You could find the Bauhaus Model Collection in our model catalog under "Trends". Watch the 3D Interior Animation with growing and walkthrough effects of this design: https://www.youtube.com/watch?v=J8HYv92OvTM
2024-3-18 0
Room 1- Classic Black and White
This black and white classic design was decorated into Bauhaus style. And our powerful render engine bring the design into life with photorealistic 4K render, panorama, and 720 degree virtual tour~~ You could find the Bauhaus Model Collection in our model catalog under "Trends". Watch the 3D Interior Animation with growing and walkthrough effects of this design: https://www.youtube.com/watch?v=J8HYv92OvTM
2023-9-19 0
Homestyler共有27個19900sqft-floor-plan-design-ideas,這些設計案例100%由室內設計師原創設計。如果你也有很棒的創意客廳設計理念,使用Homestyler的平面圖製作軟件來實現吧。
You might be looking for:
37800sqft floor plan design ideas53500sqft floor plan design ideas17000sqft floor plan design ideas9230sqm floor plan design ideas sandro valeri
sandro valeri  Вячеслав Войцехівський
Вячеслав Войцехівський  Lisa Fediaeva
Lisa Fediaeva 
 Grace Simmons
Grace Simmons  Sofia Stallocca
Sofia Stallocca  Petra Kružíková
Petra Kružíková 