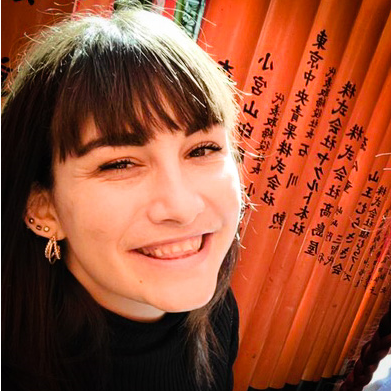19700sqft-floor-plan-design-ideas
Vetrina delle tue idee più creative per l'arredamento della stanza e ispirazioni per l'interior design
Cocobana: Tropical Restaurant and Bar
This restaurant and bar is designed to function both at night and throughout the day; the ground floor on the inside uses warm colours and dim lighting to create a cozy atmosphere for the evenings whilst the the balcony seating and outside terrace seating offer a lighter and brighter space for the daytime. Tables are available for those seeking lunch or dinner and lounge chairs and sofas are available for those seeking a drink or light refreshment. Natural materials such as wood, bamboo, stone and terracotta are used with plants throughout the space to add a breath of fresh air.
1 Aprile 2024 75
' I have a farm in Africa'......that was the beginning of this story! The inspiration of this design was an old farmhouse in Africa! So they took the original farmstead as the starting point and turned it into a top class guest house for an exotic African farm experience! The original bones of the building was kept intact because all the ancient stone and wood brought the best ambience possible. They added an annex where two bedrooms and bathrooms were added, which brings the total of bedrooms to three double en suite guest rooms and a master suite.
25 Luglio 2022 2
This is one of the COSIDER PROMOTION'S offices . created by the architect Celia Haicheur and decorated by her interior design intern Tania Triki , it is therefore an office whose theme is Modern Arab-Muslim. XOXO T
22 Febbraio 4
Southampton Tudor house building in 1925
Restored around 1925 in Maine is the historic Tudor, originally built in 1806 in Phippsburg, Maine. This House was rebuilt and remodeled in 1952, remodeled in 2005, and finally remodeled in the present time. I hope you enjoy it as much as I did designing this home.
11 Febbraio 2
В экстерьере присутствуют несколько зон: на крыше зона барбекю со столовой зоной + зона отдыха с джакузи на заднем дворе зона детского досуга на переднем дворе беседка оборудованная летней кухней и бассейн. Также присутствует гараж на 2 машины и много другое.
 LinaLivDesign Alona Finkelshtein
LinaLivDesign Alona Finkelshtein
18 Aprile 2022 1
What kitchen islands could add value to your home? It provides a prep zone for food, and extra storage space for kitchenware, and most importantly - a dining area with friends, lovers and family! All kitchen islands models included in this demo project are included in this week's new "Kitchen Island" Model Collection! You could now unlock the 100 premium quality models with only $16.9 (limited offer from $27.9), and use them unlimitedly for all your Homestyler projects~ Remember to check out our new Model Library~Homestyler will keep updating 2D and 3D models, both paid and free!
23 Marzo 2023 0
Room 1- Classic Black and White
This black and white classic design was decorated into Bauhaus style. And our powerful render engine bring the design into life with photorealistic 4K render, panorama, and 720 degree virtual tour~~ You could find the Bauhaus Model Collection in our model catalog under "Trends". Watch the 3D Interior Animation with growing and walkthrough effects of this design: https://www.youtube.com/watch?v=J8HYv92OvTM
17 Febbraio 2023 0
What kitchen islands could add value to your home? It provides a prep zone for food, and extra storage space for kitchenware, and most importantly - a dining area with friends, lovers and family! All kitchen islands models included in this demo project are included in this week's new "Kitchen Island" Model Collection! You could now unlock the 100 premium quality models with only $16.9 (limited offer from $27.9), and use them unlimitedly for all your Homestyler projects~ Remember to check out our new Model Library~Homestyler will keep updating 2D and 3D models, both paid and free!
2 Agosto 0
Hey Homestylers, some of you may have noticed of these model updates. This time the theme is "Art Deco" style models with emphasis on metallic element, contrast in color and texture as well as geometric patterns. All the models in this demo project can be found in our model library through "Catalog - Trends - Art Deco" (it will take a while for the catalog to show up, you could search "art deco" for them). Look forward to your talented designs with these brand new models. Go check them out in Homestyler Floor Planner~
29 Aprile 2023 0
Homestyler ha un totale di 21 19700sqft-floor-plan-design-ideas, queste custodie di design sono state originariamente progettate al 100% da designer di interni. Se hai anche grandi idee creative idee di design per il soggiorno, usa Homestyler software per la creazione di planimetrie per realizzarlo.
You might be looking for:
630sqm floor plan design ideas6670sqm floor plan design ideas8980sqm floor plan design ideas59800sqft floor plan design ideas Wendy Callaway
Wendy Callaway  @happyplace @home
@happyplace @home  Tania 🩷
Tania 🩷  Kristy Gouvea
Kristy Gouvea  Grace Losito
Grace Losito  Jonathan wagner
Jonathan wagner 