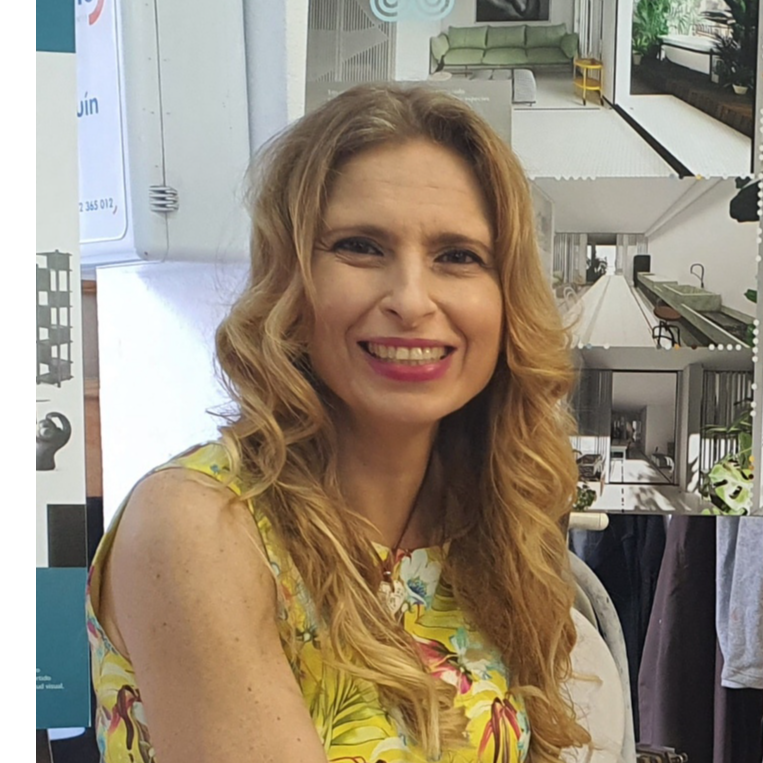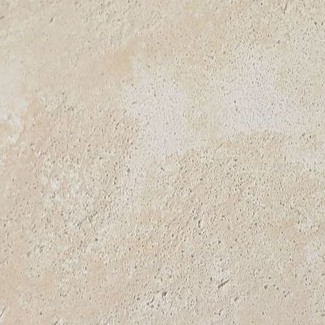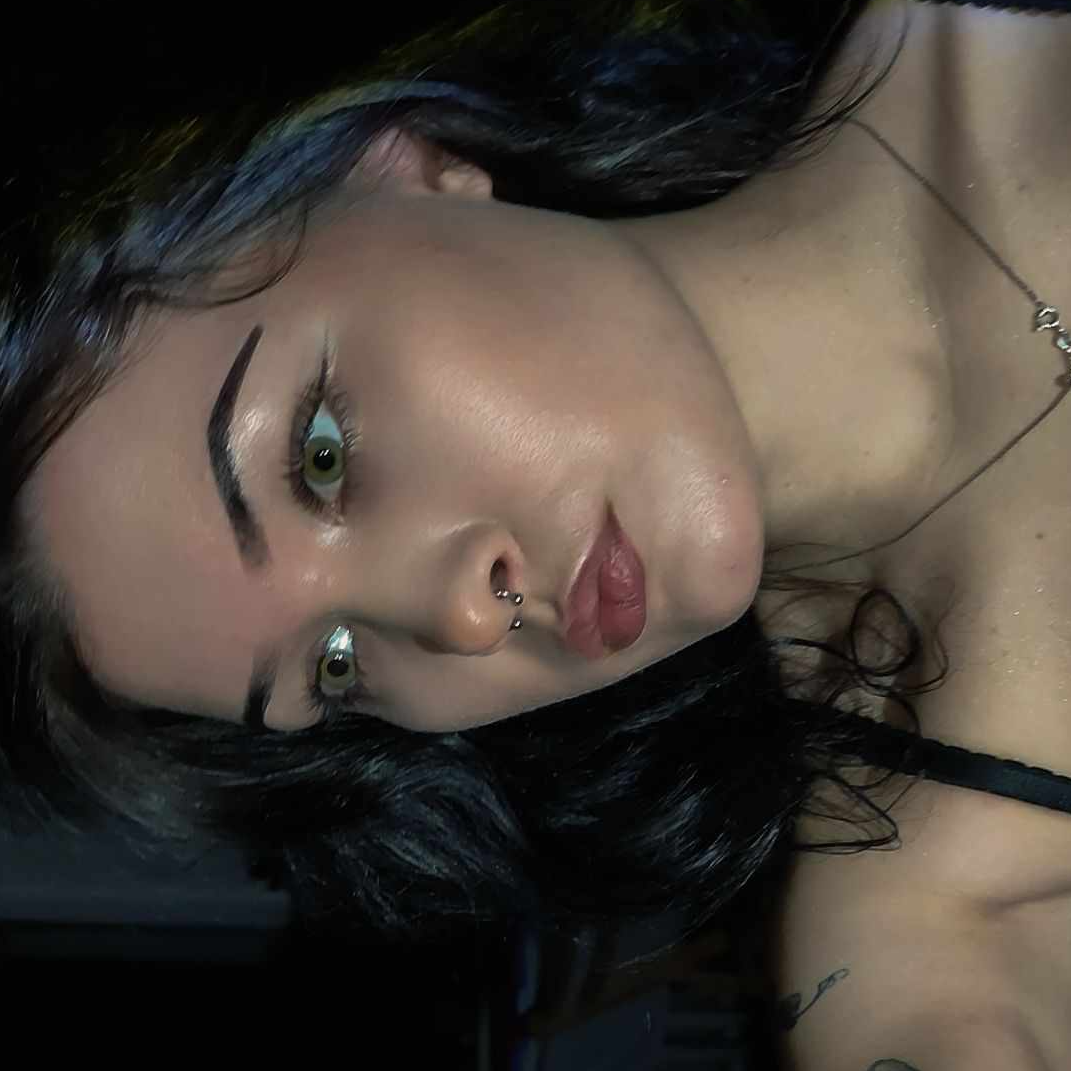1540sqm-floor-plan-design-ideas
Vitrine de vos Idées de décoration de chambre et inspirations de design d'intérieur les plus créatives
Casa en forma de España, la península con sus islas baleares en la piscina, Gran Canaria en el lago, Ceuta y Melilla. Realizada toda con materiales como la madera, fibras naturales y un estilo moderno pero mediterráneo, consta de tres habitaciones con sus baños, salón con salida al jardín y chimenea, estudio con vistas al jardín, cocina en medio de la casa en vuelta en cristal otro elemento muy presente para que entre esa luz que tiene España, lavadero, terraza y baño para piscina e invitados. Tenemos una zona de comedor exterior en medio del jardín al lado del lago con patos y un rincón de descanso. He intentado representar con la mayor fidelidad mi país desde las rías de Galicia, hasta las islas, una costa muy escarpada entre golfos y cabos, para ello he utilizado la mayoría de herramientas que ofrece homestyler y en su interior los materiales típicos desde el tejido de seda y lana hasta la madera y la cerámica pasando por la pintura, toda ella rodeada de luz, naturaleza y agua como es España.
28 Janvier 96
Simplistic application of geometric form in this residential design w/c is seen throughout its structure, layout & interior. Thus, creates balance for a homey ambience while bringing in the geometrical style to the design concept & paired w/ neutral & nostalgic colours. Geometrical concept are applied to the building structure from exterior to interior, basic wall to feature wall, roofing to ceiling design, floor elevation to house layout, & other building elements. Also infused in its interior design from finishings, fixtures, furnitures, decor & accessories, art, textiles & other details.
1 Janvier 2023 112

Hi, This is my design for the #MilanDesignWeek Contest. I did not even check the forum in a while, so I made this design later. I was inspired by modern Italian art and also all of the pretty gold, paintings, and marble that you see in Italy. The first thing I thought about When I heard the words "Milan, Italy" was all of the fashion. I am half Italian so I felt like I did a good job. I hope you all enjoy it. 😀💼👗🩰🛍👜👛👝👠
17 Juin 2022 13
Apartment building in the center of Athens
Apartment building in the center of Athens, which has five floors and each floor consists of one apartment.Each apartment has an open plan living room-dining room-kitchen area, three bedrooms, a bathroom, a wc and two balconies. The third floor apartment is fully furnished.
3 Mai 2021 0
eco- Organic interior design has been created in open floor plan from clean lines, rounded shapes, and smooth surfaces with neutral colors. These elements were then accentuated with natural materials including wood, stone, rattan and concrete to introduce texture and an organic feel.
15 Janvier 2024 9
The rebirth of a modern family home
I designed a family home for a young, sophisticated couple in a house that is over 70 years old and still carries the characteristics of socialism.
14 Février 2025 1
I wanted to create a holiday house in a snowy atmosphere. A place where one could go to have a peaceful time in nature. The neutral colours are being broken by strong wooden furniture.
20 Août 2024 0
The interplay of textured patterns creates a rhythmic repetition across the space, where soft surfaces invite touch. Each element, from the plush seating to the sleek table, harmonizes, crafting a visual poetry that is both inviting and sophisticated.
16 Janvier 8
En cada rincón, la belleza se entrelaza con el confort y la amplitud, creando un refugio donde la luz danzante y los suaves tonos invitan a la calma. La armonía de los detalles transforma lo cotidiano en un lugar de ensueño.
23 Novembre 2
Turn to stone (CAVE interior design)
Unique cave, complete with modern furniture. The materials, objects and spaces that bring a sense of balance and sanity. Objects with supreme tactility, pieces that celebrate the crude essence of rocks and stones. Hope you like it.....
30 Octobre 2023 8
Small house with attached horse paddock. Only one bedroom and one bathroom. But open plan between kitchen and living room. Outside it is divided with paths and garden, a terrace, covered patio and a paddock for horses. Something I miss (haven't seen the video) is the ability to erase lines like you can in "tile flooring". Likewise fences for rounded corners.
1 Mai 3
Curved shapes intertwine beautifully, inviting the eye to explore. Big windows frame the view, flooding the space with light, while the basement whispers secrets of hidden depths. This design balances elegance with functionality, creating a seamless blend of indoor and outdoor living.
9 Septembre 0
This black and white classic design was decorated into Bauhaus style. And our powerful render engine bring the design into life with photorealistic 4K render, panorama, and 720 degree virtual tour~~ You could find the Bauhaus Model Collection in our model catalog under "Trends". Watch the 3D Interior Animation with growing and walkthrough effects of this design: https://www.youtube.com/watch?v=J8HYv92OvTM
12 Mars 2023 0
Homestyler a un total de 40 , ces boîtiers design sont conçus à 100% à l'origine par des designers d'intérieur. Si vous avez également de bonnes idées créatives de conception de salon, utilisez Homestyler logiciel de création de plan d'étage pour le réaliser.
You might be looking for:
1020sqm floor plan design ideas87100sqft floor plan design ideas36400sqft floor plan design ideas8640sqm floor plan design ideas Rosa María Castelló
Rosa María Castelló  Rutchevelle Den Ouden, ND
Rutchevelle Den Ouden, ND  Crivella M
Crivella M  Maisaa Al-asad
Maisaa Al-asad  Lovelie Gallo
Lovelie Gallo  Zelly The Artist
Zelly The Artist  Marisol Costales
Marisol Costales  Kriszta Bihar
Kriszta Bihar  Bruno Bianconi
Bruno Bianconi  Lisa Coralina
Lisa Coralina  Mariam 💙🫐🩶
Mariam 💙🫐🩶  Anne Ottosson
Anne Ottosson  PG studio
PG studio  sofyss vill
sofyss vill  ZJ Concepts
ZJ Concepts  Salome
Salome 