14300sqft-floor-plan-design-ideas
Vitrine de vos Idées de décoration de chambre et inspirations de design d'intérieur les plus créatives
Wabi Sabi reading corner 1:1 render
A wabi sabi reading corner in the master bedroom
26 Octobre 2024 62
I wanted to design a cafe like this in Barcelona for a very long time, because Barcelona will always be a dream for me, which will probably never happen. That is why I wanted to make such a design to be able to imagine them better and to visualize them better in my mind. I hope you like the design.
31 Janvier 2024 0
es una casa moderna en el campo perfecta para una familia de 4 integrantes. is a house in the field perfect for a family of 4 members.
3 Avril 2023 0
Ludic living and dining room and a clean swimming pool area. Hope you enjoy it!
30 Avril 2021 0
This wabi-sabi inspiration home is a perfect retreat with 2 large rooms and a terrace. Just step in and let all your worries outside. A perfect place where you can unplug and unwind.
28 Février 2025 0
Sala das Crianças ( Pequeno Príncipe)
Num espaço onde as paredes sussurram histórias de asteroides e estrelas, cada móvel se transforma: mesas que flutuam entre sonhos, cadeiras que se adaptam ao riso das crianças. A luz dança, refletindo um mundo onde a imaginação é o único limite, como cidades invisíveis que se desdobram na mente.
6 Octobre 24
In this abode, where velvet whispers to gilded carvings, one finds that even the most vibrant flower wilts under the weight of expectation. A family house, yet a theatre of dreams, where every shadow tells a tale of fleeting grandeur.
25 Avril 1
La luce si riflette sui pavimenti bianchi, mentre le piante danzano al vento. Il ponte in ferro battuto offre un passaggio verso un mondo di eleganza, dove ogni angolo racconta storie di serenità. Un’armonia visiva che invita a perdersi nel profumo del mare.
1 Février 10
Creating a Library Feel in Your Home Office
Transform your home office into a serene space. Incorporate warm lighting, bookshelves filled with literature, and soft seating to create a conducive environment for productivity and inspiration.
18 Décembre 4
This is a small house meant to help newcomers get used to the rendering process, and below are some renders I made while building it. It is still a work in progress though, capturing the essence of growth and learning in every pixel.
8 Janvier 8
Japanese Garden House building in 1925
In 1925, traditional Japanese building styles in the United States were characterized by both authentic wooden structures and a growing influence on American modernism and landmark projects. This house has been remodeled in 1968 and 2005, up to now. I hope you enjoy the transformation as much as I did rebuilding the floorplan.
Hier 1
Hey Homestylers, some of you may have noticed of these model updates. This time the theme is "Art Deco" style models with emphasis on metallic element, contrast in color and texture as well as geometric patterns. All the models in this demo project can be found in our model library through "Catalog - Trends - Art Deco" (it will take a while for the catalog to show up, you could search "art deco" for them). Look forward to your talented designs with these brand new models. Go check them out in Homestyler Floor Planner~
7 Janvier 2023 0
Room 1- Classic Black and White
This black and white classic design was decorated into Bauhaus style. And our powerful render engine bring the design into life with photorealistic 4K render, panorama, and 720 degree virtual tour~~ You could find the Bauhaus Model Collection in our model catalog under "Trends". Watch the 3D Interior Animation with growing and walkthrough effects of this design: https://www.youtube.com/watch?v=J8HYv92OvTM
20 Décembre 0
Dear Homestylers, to make our design community more interesting, and to encourage every user to keep creating, Homestyler will be holding regular design contests and activities from now on, with prizes of free points, memberships, and renderings. Feel free to visit Homestyler Forum for activity information~ Here comes our second contest - The Empty Room Contest !!!
6 Janvier 2024 0
What kitchen islands could add value to your home? It provides a prep zone for food, and extra storage space for kitchenware, and most importantly - a dining area with friends, lovers and family! All kitchen islands models included in this demo project are included in this week's new "Kitchen Island" Model Collection! You could now unlock the 100 premium quality models with only $16.9 (limited offer from $27.9), and use them unlimitedly for all your Homestyler projects~ Remember to check out our new Model Library~Homestyler will keep updating 2D and 3D models, both paid and free!
20 Juin 2023 0
Room 1- Classic Black and White
This black and white classic design was decorated into Bauhaus style. And our powerful render engine bring the design into life with photorealistic 4K render, panorama, and 720 degree virtual tour~~ You could find the Bauhaus Model Collection in our model catalog under "Trends". Watch the 3D Interior Animation with growing and walkthrough effects of this design: https://www.youtube.com/watch?v=J8HYv92OvTM
7 Décembre 2021 0
Room 1- Classic Black and White
This black and white classic design was decorated into Bauhaus style. And our powerful render engine bring the design into life with photorealistic 4K render, panorama, and 720 degree virtual tour~~ You could find the Bauhaus Model Collection in our model catalog under "Trends". Watch the 3D Interior Animation with growing and walkthrough effects of this design: https://www.youtube.com/watch?v=J8HYv92OvTM
28 Octobre 2021 0
Homestyler a un total de 43 , ces boîtiers design sont conçus à 100% à l'origine par des designers d'intérieur. Si vous avez également de bonnes idées créatives de conception de salon, utilisez Homestyler logiciel de création de plan d'étage pour le réaliser.
You might be looking for:
38900sqft floor plan design ideas7700sqft floor plan design ideas87300sqft floor plan design ideas1700sqm floor plan design ideas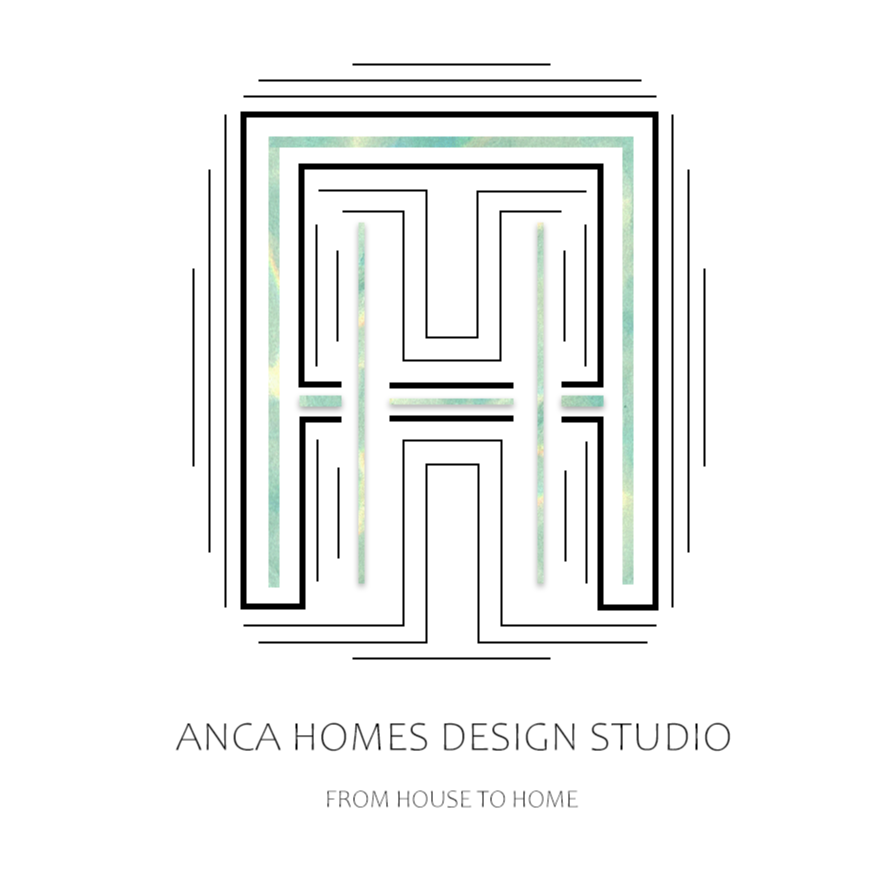 Anca A.
Anca A. 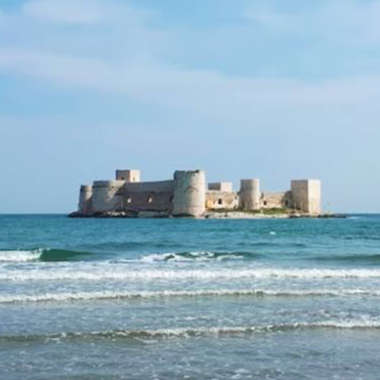 bengisuabayli
bengisuabayli 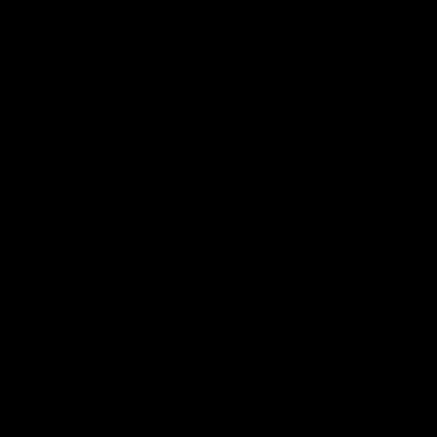 Roborto
Roborto 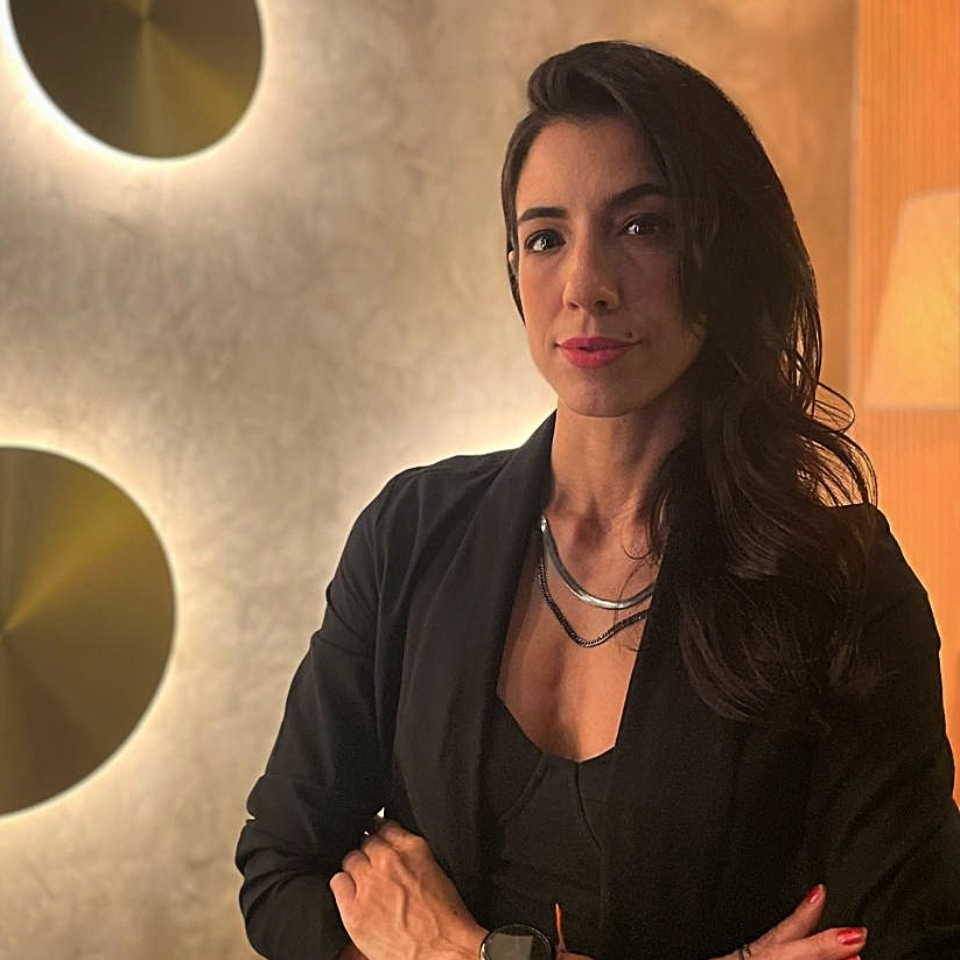 Liege Nogueira
Liege Nogueira  susanna maher
susanna maher 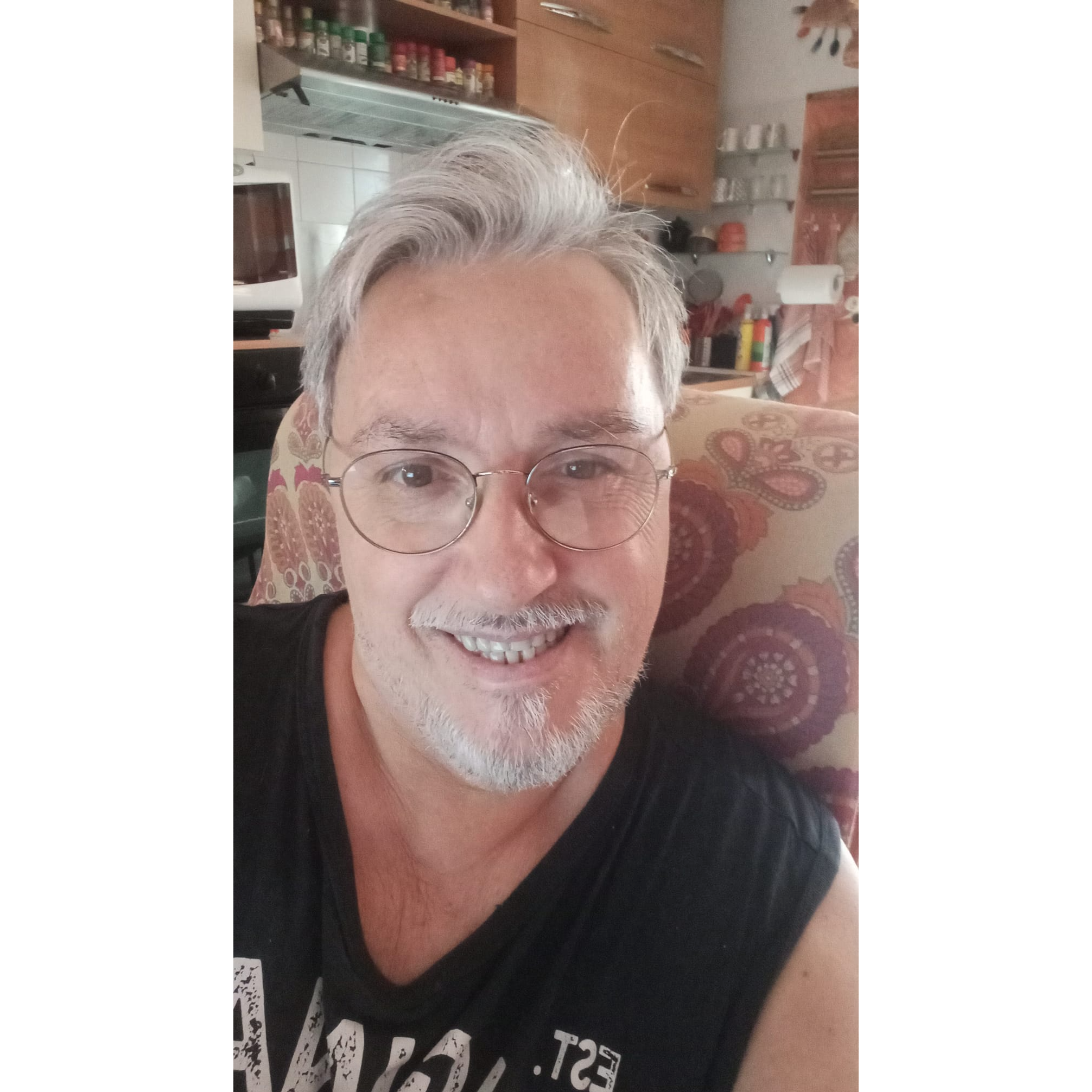 sandro valeri
sandro valeri 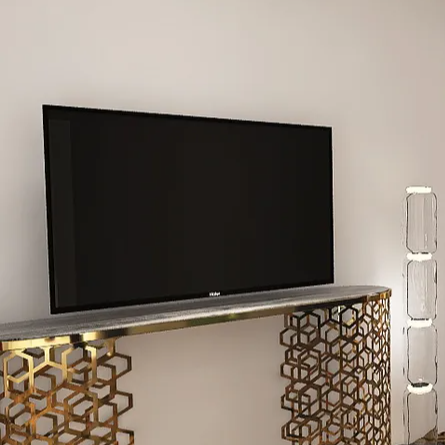 EvanLee2024
EvanLee2024  Quentin Wimes - 422311
Quentin Wimes - 422311  Kristy Gouvea
Kristy Gouvea 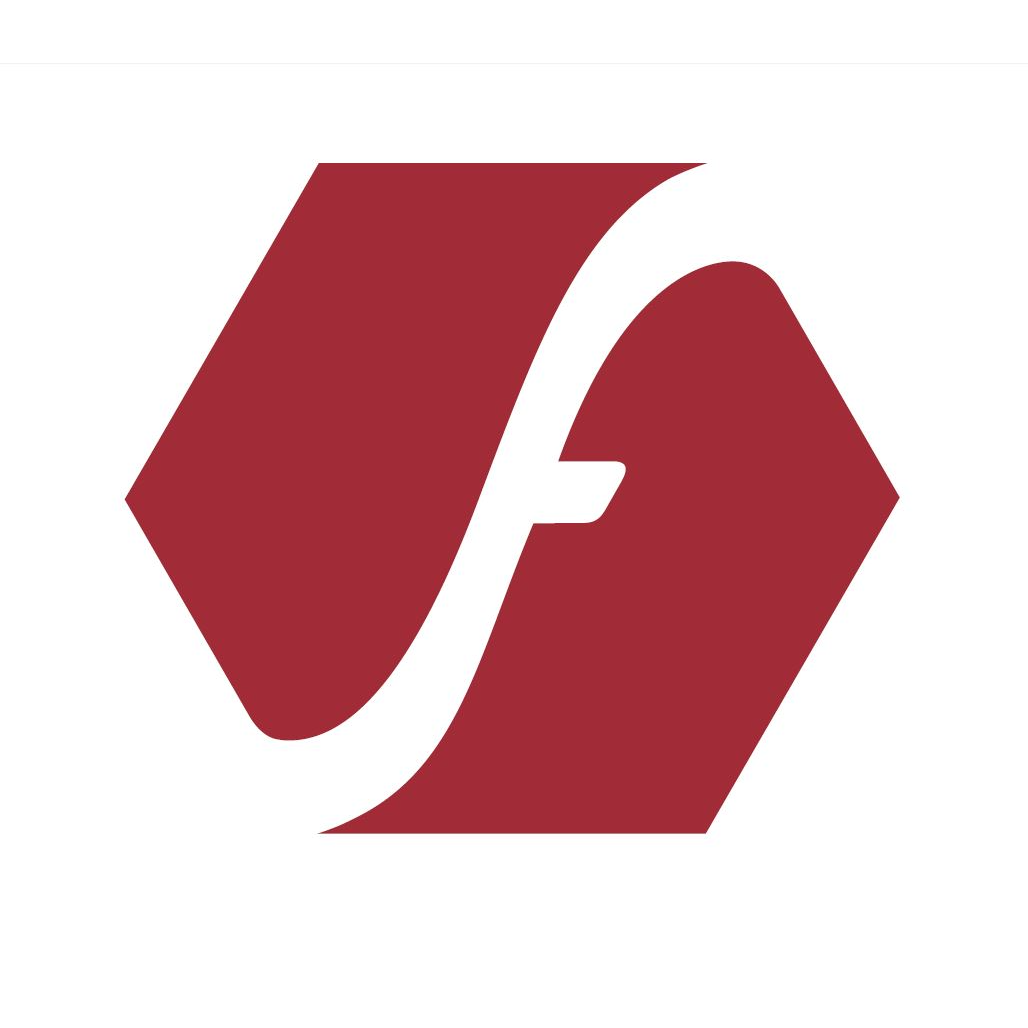 fabricamus progetti
fabricamus progetti 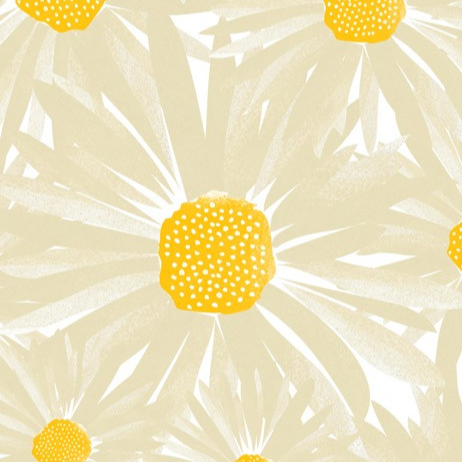 Stella Funk
Stella Funk  rebekah crosby
rebekah crosby  IVAN ZUÑIGA
IVAN ZUÑIGA 