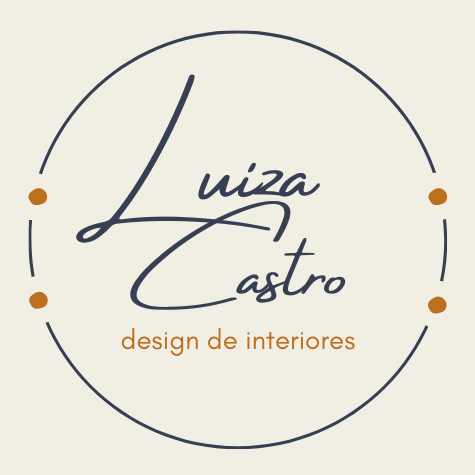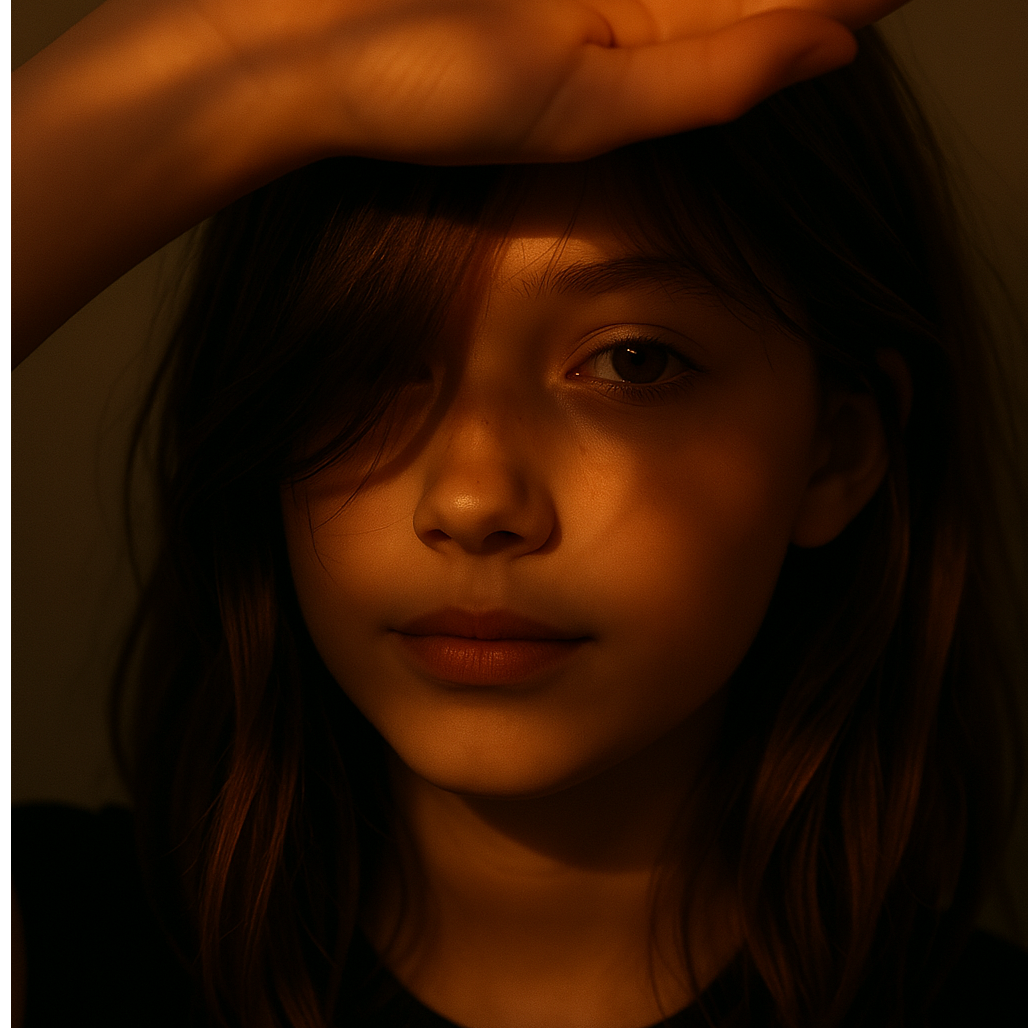1370sqm-floor-plan-design-ideas
Vetrina delle tue idee più creative per l'arredamento della stanza e ispirazioni per l'interior design
A Multi-Generational, Age-in-Place, Accessible, Smart Home
Design Concept:This project explores the integration of Homestyler’s suite of AI design tools to create a smart, fully functional, aesthetically cohesive, and accessible, multi-generational family residence. AI Decor, AI Styler, AI Home Designer, AI Moodboard, AI Modeler, & AI Energy Efficiency Simulations were strategically used to conceptualize & visualize interior spaces that align with specific design styles, user needs, & sustainable principles. The design features AI-powered home automation. AI Function Application:AI STYLER: Grandparents’ Scandinavian kitchen design; Modern Farmhouse Guest Bedroom; & Contemporary Living Space of the LDK. AI DECOR: Minimalist Wooden Style Living Room (Grandparents’ LDK); Scandinavian Second Bedroom (Grandparents’ accessible bedroom); Elder-friendly Bathroom (Grandparents’ Accessible Bathroom); Modern Minimalist Bathroom (Hallway Bathroom); Rustic Wood Style Bedroom (Daughter's Bedroom); Minimalist Style Study Room (Home Office); Wood Healing Style Balcony (Laundry Room). AI DESIGNER: Coastal Main Bathroom. AI DESIGNER & AI MOODBOARD: Son’s Mid-century Modern Bedroom & Bathroom. AI DESIGNER & AI DECOR SAMPLE ROOM: Serene Bathroom for Teen Daughter’s Japandi Bathroom. AI DECOR SAMPLE ROOM: Blue Nursery for Contemporary Nursery. AI Bedding in the Guest Bedroom & Master Bedroom. AI Pillows in Grandparents’ bedroom, Teen Daughter’s Bedroom & Hallway. AI Throw in Hallway. AI MODELER: Modern Farmhouse Flush Mount ceiling light, in the Guest Bedroom; Dishwashing Liquid in the kitchen (Image-to-Model). 'Liam' Mat in Son’s Bathroom. Blue Accent chair in Grandparent’s Bedroom. Potted plant in Master Bathroom niche. Bench & Rattan Baskets in Hallway. White Baby Bottle at Bar in Hallway (Text-to-Model). Intelligence lighting was used for renders. Competition Theme:"AI DESIGN FOR BETTER LIVING". Homestyler's AI design platform makes it possible to efficiently create functional, beautiful, & implementable spaces. Project Status:Concept
31 Dicembre 64
Provencal house in the south of France
Go Straight to the South of France, I present to you my new design " Provencal house". I have wanted to highlight stone walls , its vegetation, washhouse (typical of the South of France), its large swimming pool in front of the sea. Close your eyes and you could hear the cicadas's song and the lavender's smell while you're with your family and friends, enjoying a barbecue, under a beautiful and hot sun.
10 Luglio 2021 24
3 floor home with 5 cars garage at basement. Modern contemporary style with 3 bed 2,5 bath kitchen dining room and 2 living room
19 Aprile 2022 11
Here, soil, cement and various stone materials have been used throughout the entire house. Almost the entire house is a single room. A bathroom together with the sleeping area and a single toilet with a shower in its own room. There are two entrances. And a terrace/courtyard.
23 Luglio 2023 18
Hi, So I made a lonely street because I ran out of ideas for designs so I just thought of Italy and decided to make a lonely street in Italy. Also sorry, because there are a lot of renders. Also sorry for not posting a design in a while. Also, I left the right side of the building empty because I could not think of what to put in there. If you have any suggestions you can put ideas in the comments if you want to. Hope you all enjoy it. 💡🧱🍝📮😀
17 Luglio 2022 5
Представьте себе дом с видом на горы, где бассейн отражает небесные оттенки, а баня дарит тепло. А-фрейм домики для отдыхающих, словно тайные убежища, приглашают насладиться тишиной и природой, утопая в зелени вокруг.
24 Ottobre 2
In the little house, sunlight dances on the walls, embracing soft fabrics and warm wood. Each corner whispers stories of comfort, where simplicity reigns and every detail invites you to pause, breathe, and simply be.
15 Agosto 1
In a cozy corner, a dining table awaits family gatherings, adorned with simple yet elegant decor. Nearby, a bedroom whispers comfort, a bunk bed inviting dreams. Each space fosters connection, echoing laughter and shared moments, creating a haven for love and growth.
5 Giugno 6
Room 1- Classic Black and White
This black and white classic design was decorated into Bauhaus style. And our powerful render engine bring the design into life with photorealistic 4K render, panorama, and 720 degree virtual tour~~ You could find the Bauhaus Model Collection in our model catalog under "Trends". Watch the 3D Interior Animation with growing and walkthrough effects of this design: https://www.youtube.com/watch?v=J8HYv92OvTM
22 Luglio 2024 0
Представьте себе дом с видом на горы, где бассейн отражает небесные оттенки, а баня дарит тепло. А-фрейм домики для отдыхающих, словно тайные убежища, приглашают насладиться тишиной и природой, утопая в зелени вокруг.
21 Settembre 1
Espacio de Entrenamiento Moderno
Este gimnasio moderno, con su estilo industrial, combina acero expuesto y luz natural. Equipado con máquinas de última generación, invita a cada miembro a desafiar sus límites en un entorno que inspira fuerza y resistencia. Un lugar donde el esfuerzo se convierte en arte.
28 Gennaio 1
Room 1- Classic Black and White
This black and white classic design was decorated into Bauhaus style. And our powerful render engine bring the design into life with photorealistic 4K render, panorama, and 720 degree virtual tour~~ You could find the Bauhaus Model Collection in our model catalog under "Trends". Watch the 3D Interior Animation with growing and walkthrough effects of this design: https://www.youtube.com/watch?v=J8HYv92OvTM
30 Maggio 2024 0
Dear Homestylers, to make our design community more interesting, and to encourage every user to keep creating, Homestyler will be holding regular design contests and activities from now on, with prizes of free points, memberships, and renderings. Feel free to visit Homestyler Forum for activity information~ Here comes our second contest - The Empty Room Contest !!!
19 Gennaio 2024 0
In this serene space, green hues breathe life into every corner, inviting nature indoors.
1 Luglio 1
Homestyler ha un totale di 40 1370sqm-floor-plan-design-ideas, queste custodie di design sono state originariamente progettate al 100% da designer di interni. Se hai anche grandi idee creative idee di design per il soggiorno, usa Homestyler software per la creazione di planimetrie per realizzarlo.
You might be looking for:
48100sqft floor plan design ideas940sqm floor plan design ideas5140sqm floor plan design ideas80300sqft floor plan design ideas IMD Interiors
IMD Interiors  Jul-Gaïa Damos
Jul-Gaïa Damos  Georgios A
Georgios A  Anne Ottosson
Anne Ottosson  Louie Asilo
Louie Asilo  Luiza Castro
Luiza Castro  Martín carbajo
Martín carbajo  Crivella M
Crivella M  Annie Audette
Annie Audette  Olivia G
Olivia G  Juan Torres
Juan Torres  Ella 💫
Ella 💫  Noemi Castellanos
Noemi Castellanos  new project
new project  Balsat Assel
Balsat Assel  isabel Tenorio
isabel Tenorio 