12100sqft-floor-plan-design-ideas
Demonstração de seus mais criativos Idéias para decoração de quartos e inspirações de design de interiores
Design and interior design project for a single-family residential home, located in El Vendrell (Tarragona). Views of the living room and bedrooms.
10 Outubro 2024 0
Chillin Coffee House #CafeContest
This coffee shop was inspired by a breakfast business and an ice cream shop. Both of the businesses looked as if they were modeling each other as I felt that I needed to re-create that kind of feeling and look in my cafe design.
12 Maio 2022 0
3-storey residential building in the city center with a separate entrance from the yard. Reconstruction. The total area is 36.5 square meters. In 1838, a project was approved for a two-story house in the classicism style on the basement of Major Melnikov's house with a facade facing Grafsky (Saperny) Lane. Architect Alexander Petrovich Gemilian. In 1900, a project was drawn up for a major restructuring of the house along Saperny Lane. Building B - a multi-apartment brick residential building of variable number of storeys from 3 to 5 floors in the back of the yard.
2 Março 2024 8
This restaurant venture is a eclectic modern two story building set on the banks of the waters edge...a harbour side establishment specialising in the freshest seafood delicacies. Enclosed on three sides by its walled gardens this dinning venue offer a section of places to eat; relax and take in the view. Come lets see what's on the menu today
14 Julho 2021 6
I'm trying to emulate one of Container Build Groups, container homes. CBG is available in Australia. The Lindendale is one of their more luxurious homes. Here is the original house. If you want to see it. https://www.containerbuildgroup.com.au/luxury-container-homes/the-lindendale/
9 Dezembro 2020 0
"A peaceful life hidden among stone walls." Imagine a life where time slows down, and the voice of nature takes center stage... This home, blending the strength of stone with the warmth of earth, offers a retreat from the modern world and a gentle return to our roots. In the garden, you can hear the whisper of the wind, the joy of birdsong, and the quiet rhythm of the changing seasons. With stone walls that honor the past and a spirit that embraces the present, this is more than a living space—it’s a way of life. Every room is bathed in natural light, every detail carefully chosen to reflect a deep connection with the environment. This home is a physical expression of mindful living, sustainability, and inner peace. It is a sanctuary where distance from the outside world brings you closer to your inner self; where modern comfort and traditional textures coexist in perfect harmony. Here, days begin with bare feet on the earth, and evenings end with serenity woven into the stone. This is not just a house—it’s a space designed for grounding, breathing, and truly living. A home not simply built, but thoughtfully designed in the heart of nature.
3 Agosto 10
The Retreat Cabin is a sanctuary of snow-bound luxury, designed as a deliberate architectural pause from the modern world. The project offers two distinct experiences: a premium luxury cabin, where a stone-embedded hearth serves as the focal point of the home, and a simpler, more minimalist unit focused on the essence of shelter. Built primarily of rich timber, the cabins create a visceral contrast between the falling snow outside and the tactile warmth of the materials within. It is a space where the architecture disappears into the silence of the white landscape, leaving only the soft glow of the fire in the main cabin and the absolute comfort of a meticulously crafted retreat. A place where the cold ends and the soul begins.
13 Fevereiro 5
In questo spazio, il dialogo tra il costruito e il bellissimo parco circostante è palpabile. La natura si fonde con il comfort, creando un'atmosfera di calma, mentre i colori vivaci dei fiori si riflettono nei mobili, conferendo vita e energia all'ambiente.
16 Janeiro 3
Room 2- Bold Colors and Geometry
Hey Homestylers, some of you may have noticed of these model updates. This time the theme is "Art Deco" style models with emphasis on metallic element, contrast in color and texture as well as geometric patterns. All the models in this demo project can be found in our model library through "Catalog - Trends - Art Deco" (it will take a while for the catalog to show up, you could search "art deco" for them). Look forward to your talented designs with these brand new models. Go check them out in Homestyler Floor Planner~
17 Dezembro 2023 0
Room 1- Classic Black and White
This black and white classic design was decorated into Bauhaus style. And our powerful render engine bring the design into life with photorealistic 4K render, panorama, and 720 degree virtual tour~~ You could find the Bauhaus Model Collection in our model catalog under "Trends". Watch the 3D Interior Animation with growing and walkthrough effects of this design: https://www.youtube.com/watch?v=J8HYv92OvTM
20 Outubro 2023 0
Room 1- Classic Black and White
This black and white classic design was decorated into Bauhaus style. And our powerful render engine bring the design into life with photorealistic 4K render, panorama, and 720 degree virtual tour~~ You could find the Bauhaus Model Collection in our model catalog under "Trends". Watch the 3D Interior Animation with growing and walkthrough effects of this design: https://www.youtube.com/watch?v=J8HYv92OvTM
9 Novembro 2023 0
Room 2- Bold Colors and Geometry
Hey Homestylers, some of you may have noticed of these model updates. This time the theme is "Art Deco" style models with emphasis on metallic element, contrast in color and texture as well as geometric patterns. All the models in this demo project can be found in our model library through "Catalog - Trends - Art Deco" (it will take a while for the catalog to show up, you could search "art deco" for them). Look forward to your talented designs with these brand new models. Go check them out in Homestyler Floor Planner~
20 Maio 2023 0
Dear Homestylers, to make our design community more interesting, and to encourage every user to keep creating, Homestyler will be holding regular design contests and activities from now on, with prizes of free points, memberships, and renderings. Feel free to visit Homestyler Forum for activity information~ Here comes our second contest - The Empty Room Contest !!!
2 Fevereiro 2023 0
What kitchen islands could add value to your home? It provides a prep zone for food, and extra storage space for kitchenware, and most importantly - a dining area with friends, lovers and family! All kitchen islands models included in this demo project are included in this week's new "Kitchen Island" Model Collection! You could now unlock the 100 premium quality models with only $16.9 (limited offer from $27.9), and use them unlimitedly for all your Homestyler projects~ Remember to check out our new Model Library~Homestyler will keep updating 2D and 3D models, both paid and free!
19 Maio 2023 0
- 1
- 2
Homestyler tem um total de 64 12100sqft-floor-plan-design-ideas. Essas caixas de design são 100% originalmente projetadas por designers de interiores. Se você também tem grandes idéias de design de sala de estar criativas, use o Homestyler software de criação de planta baixa para realizá-lo.
You might be looking for:
370sqm floor plan design ideas24400sqft floor plan design ideas3450sqm floor plan design ideas19400sqft floor plan design ideas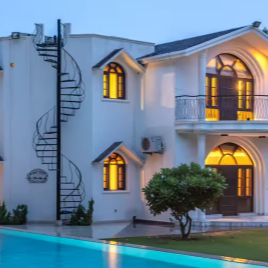 Quinn Dubois
Quinn Dubois  Luis San Andrés
Luis San Andrés 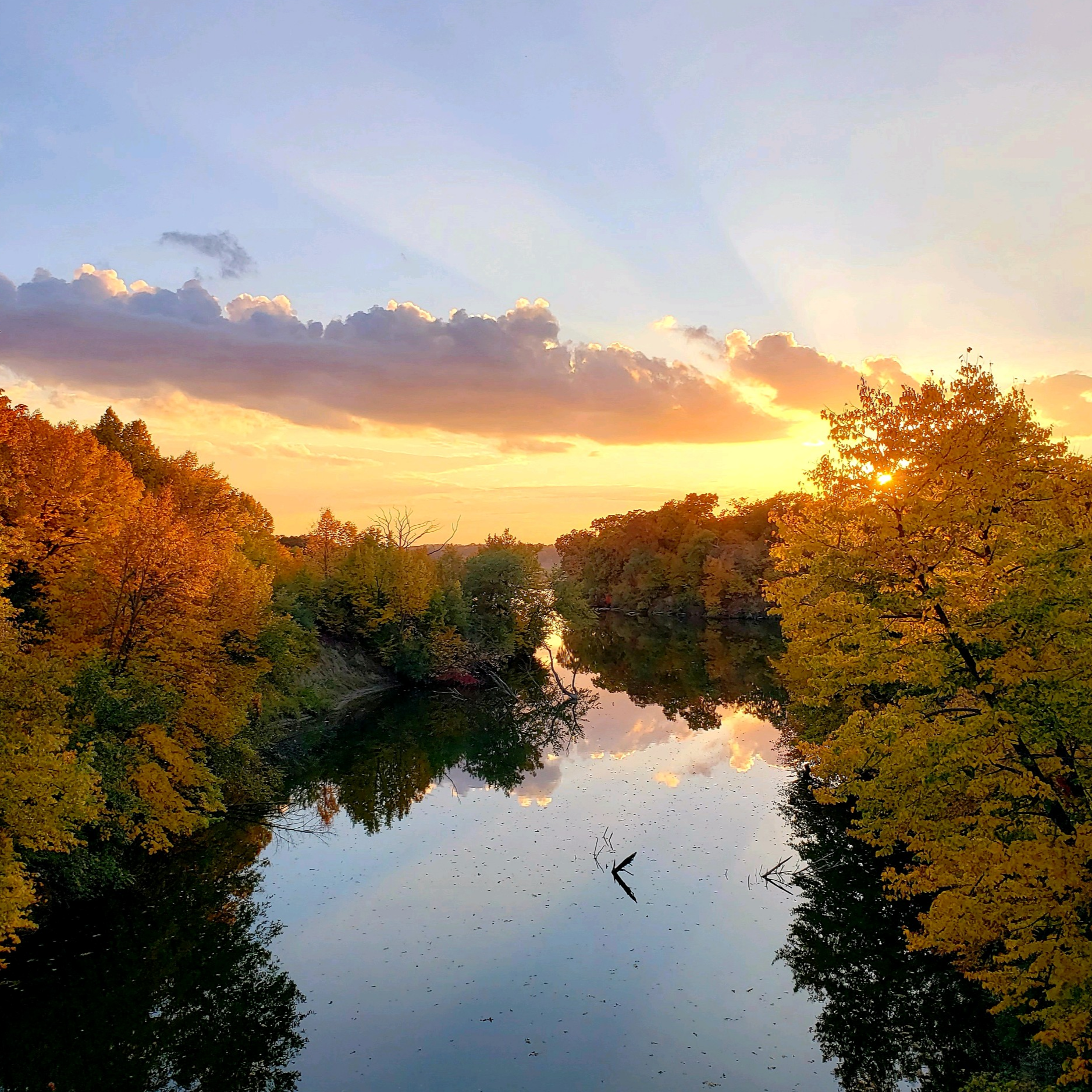 Lil .
Lil .  Mary Leschinskay
Mary Leschinskay  TAMARA J
TAMARA J 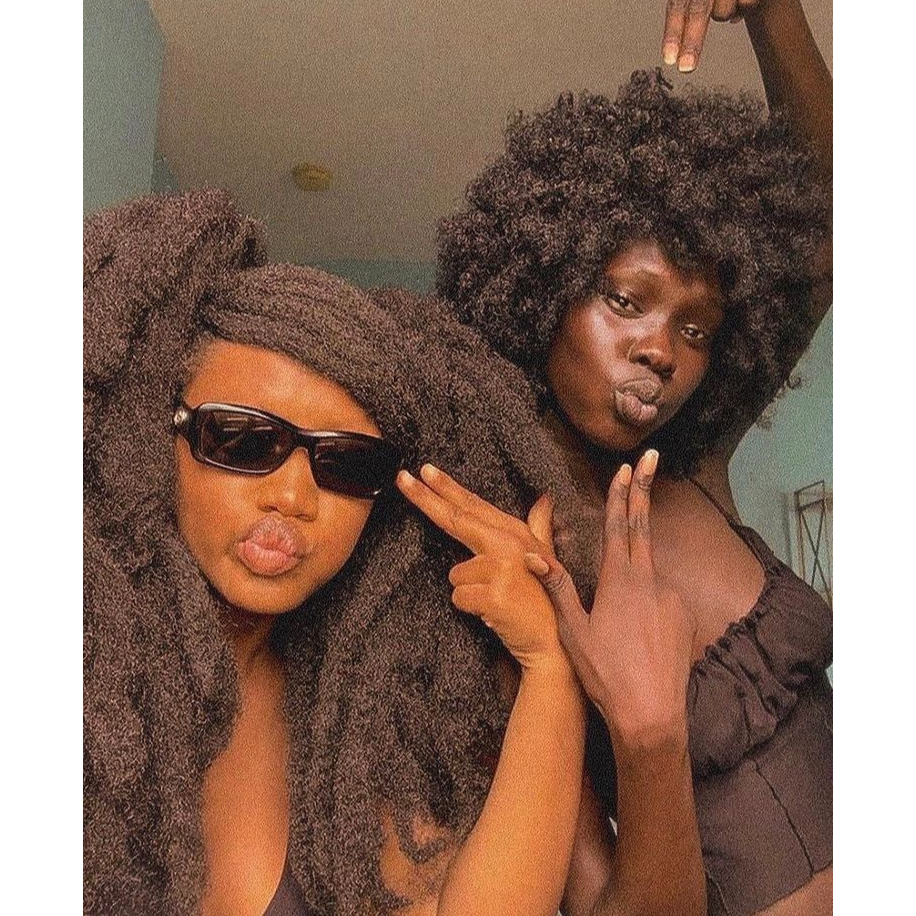 Anna Nyiramahirwe
Anna Nyiramahirwe 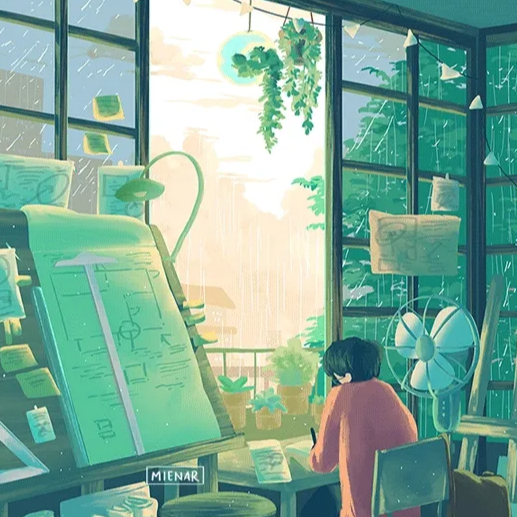 Horses# 123
Horses# 123 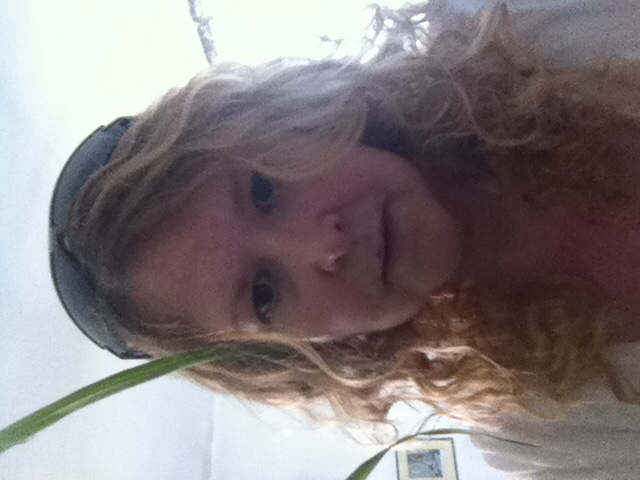 Karen Berry
Karen Berry  Anne Ottosson
Anne Ottosson  Inna P.
Inna P.  Kristy Gouvea
Kristy Gouvea 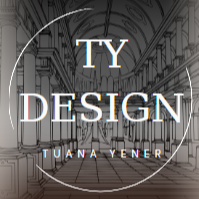 T Yener
T Yener  graca doutel
graca doutel 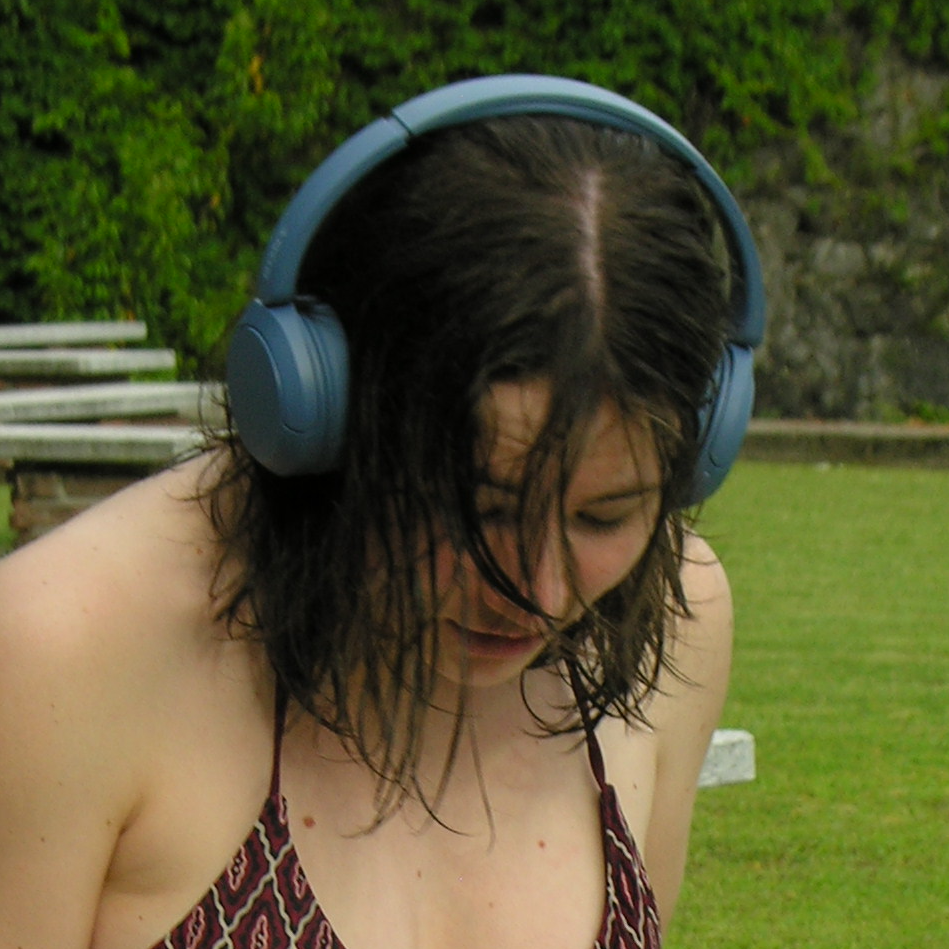 Valentina Vai
Valentina Vai  auere val
auere val 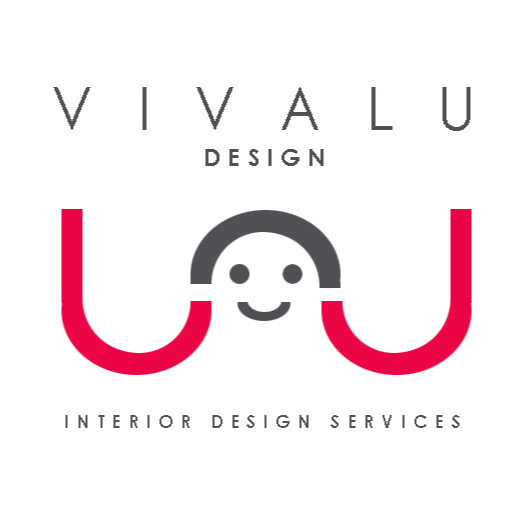 Vivalu Design
Vivalu Design  Waylon Park
Waylon Park  fedi arfaoui
fedi arfaoui 