11700sqft-floor-plan-design-ideas
Vetrina delle tue idee più creative per l'arredamento della stanza e ispirazioni per l'interior design
Infused tropical experience into your home and enjoy the summer season. This waterfront property features outdoor facilities to create your summer days at home with a holiday experience.
14 Maggio 2023 60
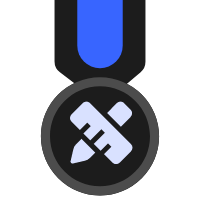
#VeryPeriContest Futuristic design
This house is a mix of futuristic and minimalism combined. Through the interior you'll see Periwinkle Blue color giving a relaxing vibe. Thank you for viewing my design, like and comment. <3
7 Febbraio 2022 5
This design is inspired by the Louvre pyramid. I chose this structure to host a panoramic bar so that you could also admire the landscape from the inside. #commercial #modern
17 Gennaio 2022 44
Sustainable Dream House with covered inner courtyard
Bedroom, guest bedroom, walk-in closet & laundry room, bathroom with a bath, infrared sauna, kitchen & open living room + home office. Glass ceiling-covered inner patio. Large outside patio.
21 Febbraio 2025 8
cette villa est un petit coin de paradis ,pas de voisins ,que la nature. elle est composé d'un grand jardin avec terrasses et piscine une pièce de vie avec cuisine et salon deux chambres et deux salles de bain
5 Luglio 2024 8
High concentrate from two corridors were inspired by the Abstract Geometry of VietNam Modernism style, have no glass but able for light and breeze come through to cooling down the hot in the summer. The origin has various shapes, perfectly connect together, some of them come into flower shape🏵️
19 Luglio 2024 2
I chose a modern office style for its dynamic, innovative design that promotes creativity and productivity through clean lines, and open spaces. Additionally, I personally like modern designs which is why I chose to go with this.
23 Gennaio 2024 0
#CafeContest Himalayan Sushi Café
Nestled amongst Cherry blossom gardens at the foot of the Himalayan mountains you will find The Sushi Café...what started out life as a humble traditional tea house has developed over time into a modern café serving a selection of local teas to plates of various sushi selections.
22 Maggio 2022 5
This is a teenager room. Some teens like the dark and I did that and a bit of light.
16 Maggio 2021 3
Christmas/dream house at night
I tried to do this house as a first project on Homestyler. I know it looks dark but its my first project. I hope you guys like it.
14 Gennaio 2021 1
Embrace the new era of living with this modern space, where a harmonious color scheme breathes life into every corner. The seamless integration of functionality and aesthetics invites you to revel in a tranquil yet vibrant atmosphere, redefining home comfort.
13 Febbraio 2
This project was conceived around a central design concept: the coexistence of three generations within a single building. The grandparents embody a classic style, the parents reflect a country aesthetic, and the son expresses an industrial look. The design aims to create a cohesive architectural environment that allows shared living in communal areas while preserving each generation’s independence, functional requirements, and individual stylistic identity.
15 Ottobre 2
Room 1- Classic Black and White
This black and white classic design was decorated into Bauhaus style. And our powerful render engine bring the design into life with photorealistic 4K render, panorama, and 720 degree virtual tour~~ You could find the Bauhaus Model Collection in our model catalog under "Trends". Watch the 3D Interior Animation with growing and walkthrough effects of this design: https://www.youtube.com/watch?v=J8HYv92OvTM
11 Settembre 2024 0
Casa in stile moderno, adatta alla vita di famiglia! Suddivisa in due piani, ospita un ampio giardino dove poter trascorrere le giornate di sole. Il piano terra presenta un unico ambiente per cucina, sala da pranzo e soggiorno; sono presenti poi il garage, il bagno di servizio e la dispensa. Il piano superiore ospita due bagni (uno padronale e uno per i bambini), tre camere da letto, uno studio e un ambiente cinema
25 Agosto 2023 0
- 1
- 2
Homestyler ha un totale di 55 11700sqft-floor-plan-design-ideas, queste custodie di design sono state originariamente progettate al 100% da designer di interni. Se hai anche grandi idee creative idee di design per il soggiorno, usa Homestyler software per la creazione di planimetrie per realizzarlo.
You might be looking for:
16200sqft floor plan design ideas55700sqft floor plan design ideas2540sqm floor plan design ideas97800sqft floor plan design ideas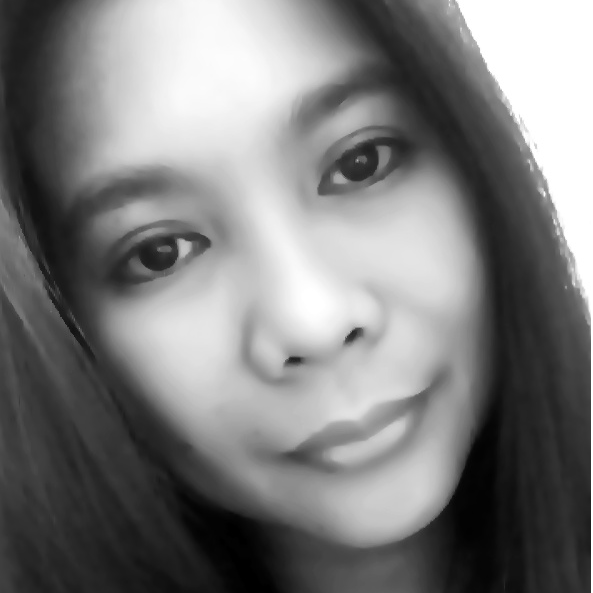 Rutchevelle Den Ouden, ND
Rutchevelle Den Ouden, ND 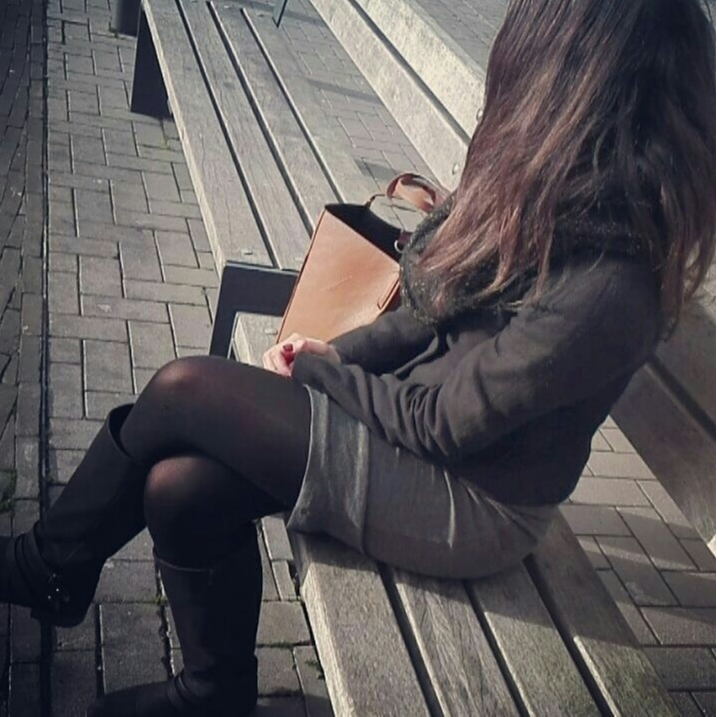 Dihya A
Dihya A 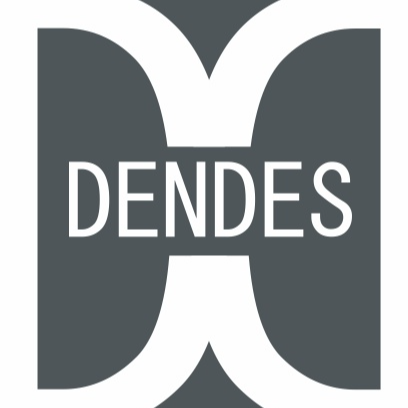 Den Mateus
Den Mateus  GiulyHomeDesign
GiulyHomeDesign 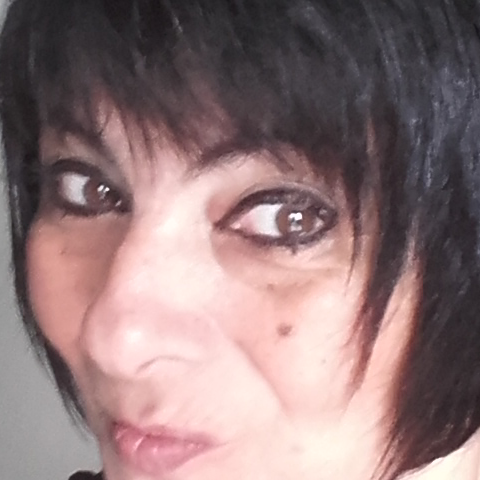 Nathalie Jeanne Mang
Nathalie Jeanne Mang 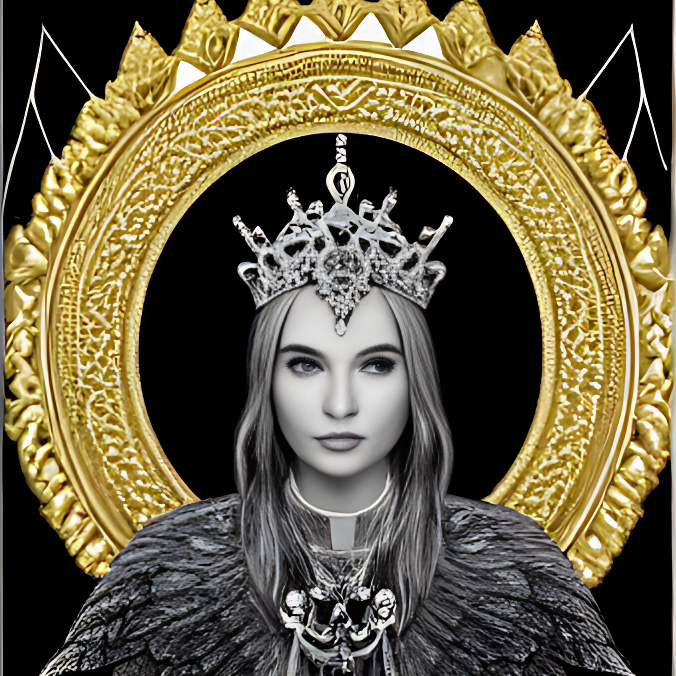 Mary Leschinskay
Mary Leschinskay  sandro valeri
sandro valeri 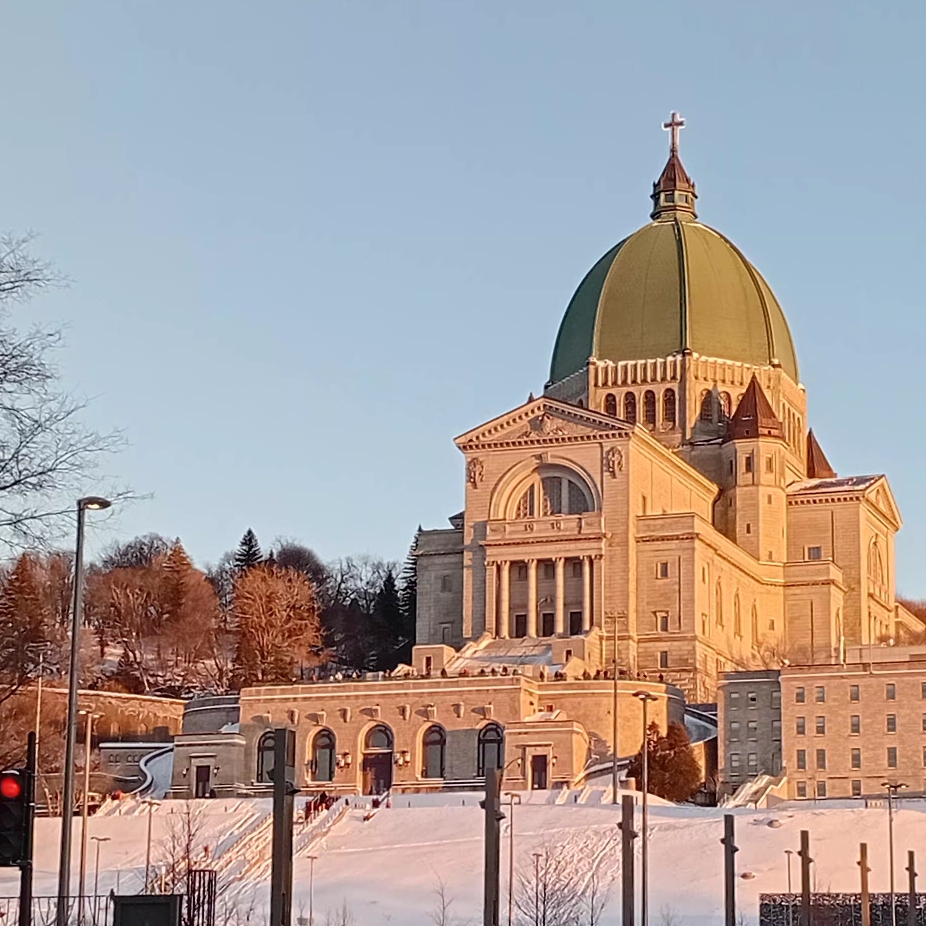 Arch Rowen
Arch Rowen 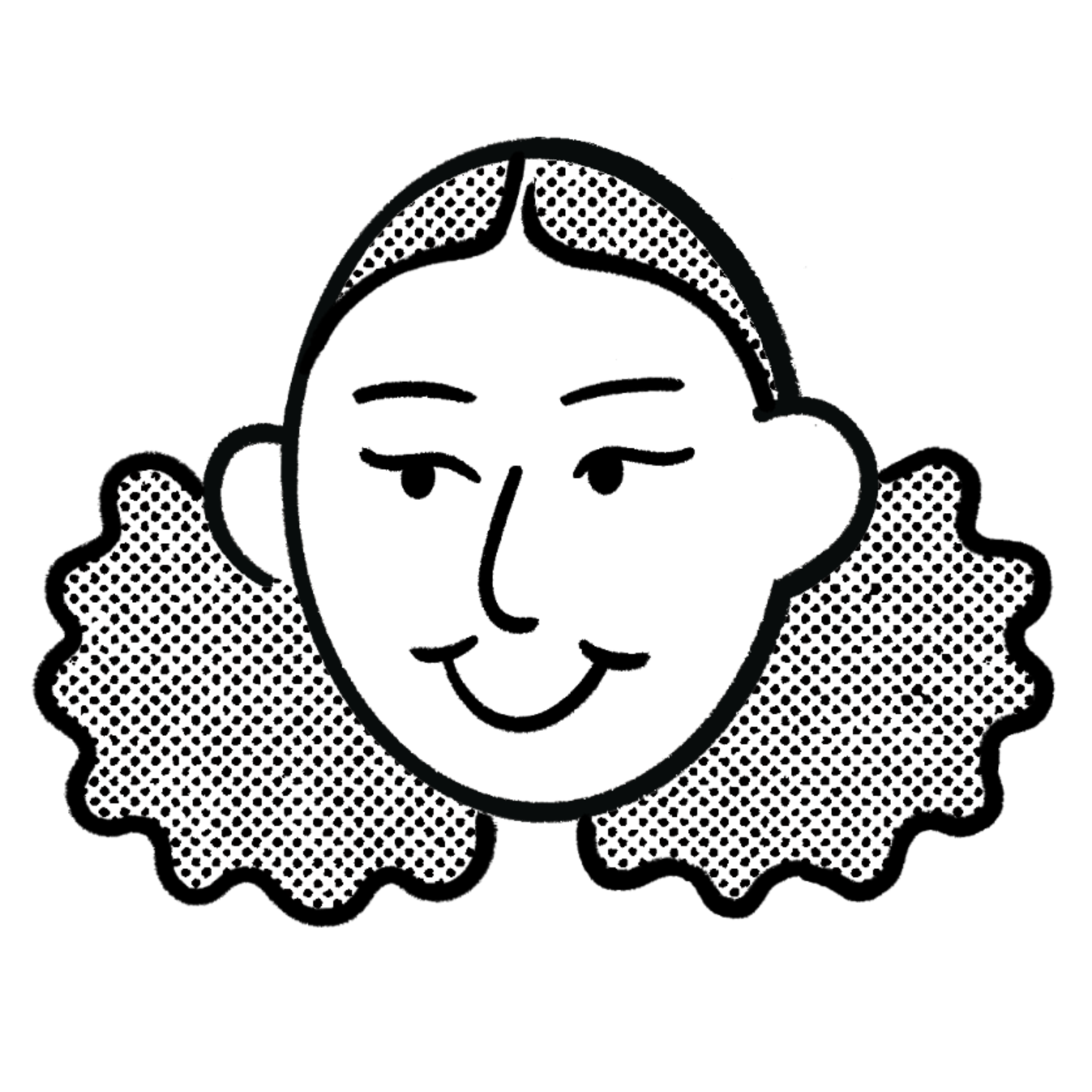 Megan Dickinson 🦝
Megan Dickinson 🦝 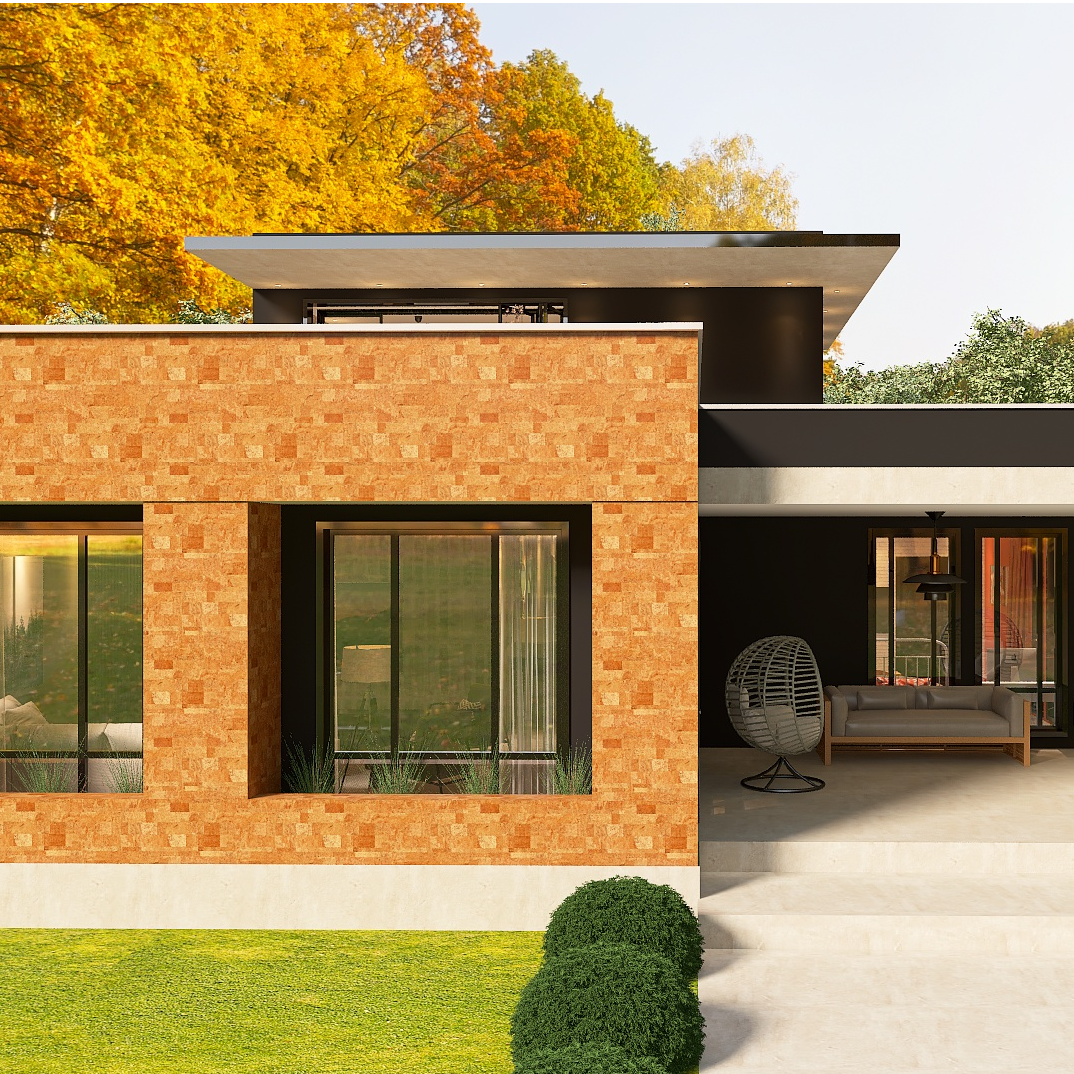 Luiz Filipe
Luiz Filipe  Lucy P.
Lucy P. 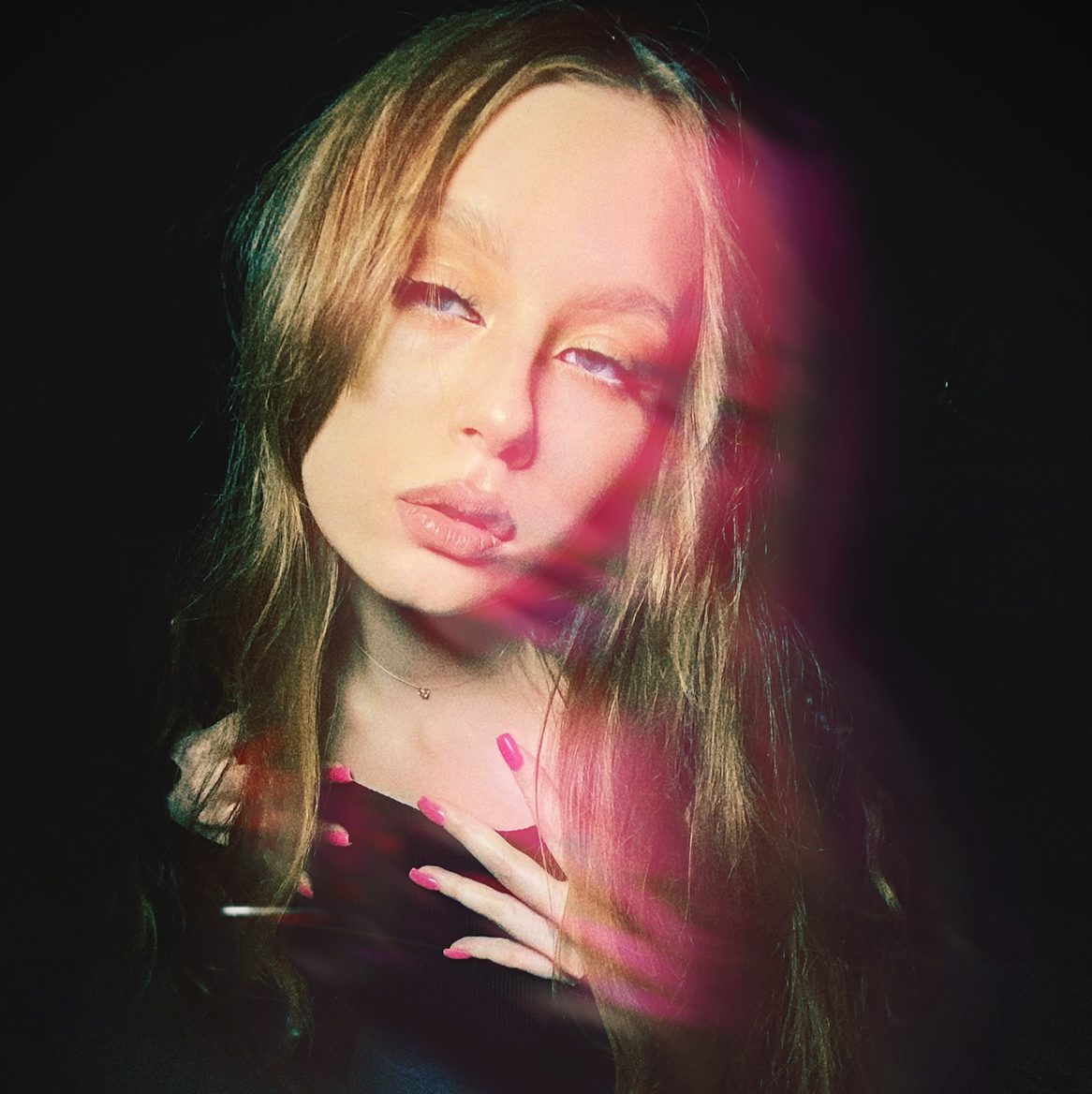 Софья Недосейкина
Софья Недосейкина  nikita. Art
nikita. Art 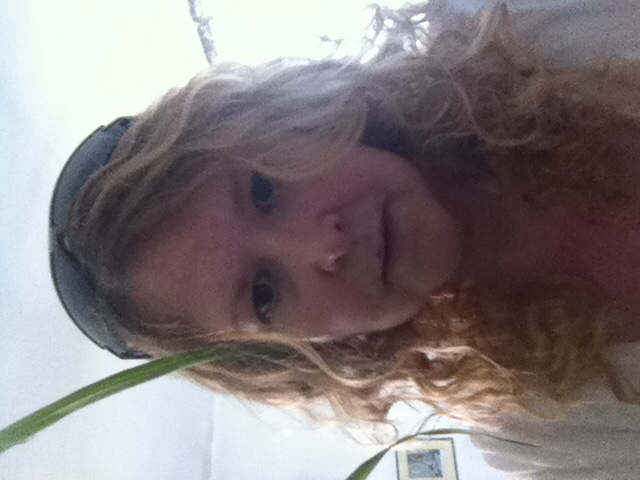 Karen Berry
Karen Berry  Kaelyn Williams
Kaelyn Williams  ORINNMA WILLIAMS
ORINNMA WILLIAMS  Georgios A
Georgios A  Coralie Flemin
Coralie Flemin  Elena Turricchia
Elena Turricchia  Louie Asilo
Louie Asilo  Alexandra Abrego Diaz
Alexandra Abrego Diaz  Anna Jalsevac
Anna Jalsevac  Dina Hammam
Dina Hammam 