10300sqft-floor-plan-design-ideas
Vetrina delle tue idee più creative per l'arredamento della stanza e ispirazioni per l'interior design
CASA IMOLA, grazie ROBERTA per i tuoi consigli
Questa è la casa dove sono nata e cresciuta, ho cercato di riprodurla al meglio ,almeno finchè me la ricordo. Era una grande abitazione dove vivevamo in 5,mio padre mia madre mia nonna mia sorella ed io. Oltre al seminterrato/garage era composta da un piano terra con cucinotto ,zona pranzo entrata salotto e sala che usavamo soprattutto a Natale, terrazzo. Il secondo piano era composto da 3 camere da letto due bagni e uno studiolo. All' esterno c'era un giardino con grandi alberi e un piccolo orto con le galline che accudiva mia nonna. I mobili sono un vero pot-pourri , un mix di vari periodi ,ma una volta era così non si buttava via niente, tutto veniva riusato in altre stanze. La piccola consolle con specchiera del salotto è l'unico mobile che ho ancora e ho usato AI modeler per riprodurlo. Disegnare questo per me è stato un vero viaggio nel passato.
28 Gennaio 2025 53
Who knows what the future has in store for our planet... my own theory is that in not too many decades from now the human race will have to seek out alternative measures to combat the backlash from mother nature. I think homes will be minimalist with no need for clutter or excess possessions. Kitchens will be scaled back to the bare necessities as cooking is made almost redundant by supplements and reconstituted foods. Gardens will only be able to support vegetation associated with desert temperatures and most homes will have robot aids to help with the chores.
11 Settembre 2023 33
I think this house is a great family house. I modeled a lot of it off my house, so it is kid proof. I also incorporated some things I wish my house had (note the huge upstairs bedroom for older girl).
24 Settembre 2024 0
Casa em L, 1 quarto, cozinha e sala de estar e jantar no mesmo espaço, 1 casa de banho e uma arrecadação, varanda na zona de estar e no quarto. Lareira contemporânea.
21 Settembre 2024 0
You say Scandinavian and you think IKEA - the famous home furnishing brand was born in Sweden and has made Scandinavian style known all over the world 🌏
27 Agosto 2023 6
A simple design that showcases the bold contrast of a white and black colour scheme while allowing for the addition of some subtle colours within the bedrooms. The spaces are rather minimalistic to allow clients to have a space for their future collected items while still allowing the space to feel lived in.
12 Dicembre 2023 1
This is a farmhouse style house with 3-car garage and separate shop with music studio. It has four bedrooms, three full baths and two half baths, and a large outdoor living area.
26 Marzo 2023 0
Favorite eco-project is the house "La casa Due Campi " energy saving house with two entrances, each with two bedrooms and two levels. General water heat accumulator for 60 cubic meters. along the northern wall accumulates heat from the solar collector and heats the house in winter. The color design came from the color of the football field and the ball. T The terrace of the two apartments is separated by a fireplace area and we see how you can participate in football realities in different ways.
14 Gennaio 2023 27
You say Scandinavian and you think IKEA - the famous home furnishing brand was born in Sweden and has made Scandinavian style known all over the world 🌏Black Friday for IKEA!!!!
28 Novembre 4
En un jardín donde las palmeras susurran secretos al viento, la piscina brilla como un espejo de sueños. La tranquilidad se convierte en un lujo, donde cada sombra parece burlarse del sol, como un recuerdo de un mundo que nunca fue.
10 Giugno 1
B.O.Y. Beauty Of Home_Mirjana i Miloš
Pomaže Bog. This is the project of our house on the Fruška Gora mountain in Serbia. The ground floor of the house is shown. The large, bright living room is the most important for the family. Within the living room is a guest area. In both areas there are large bookshelves for the home library. The room is decorated with ornaments on the wall and beautiful chandeliers. The combination of wood of different colors breaks the monotony of the space, and an empty wall is left for the icons of the Saints. The large, beautiful kitchen with a niche for a cupboard and a dining table is also a pleasant place to stay. I hope you like it. S Bogom. Mirjana
20 Febbraio 2
In this unique layout, the interplay of spaces reveals a vibrant children's room, juxtaposed against muted exterior tones. The cozy interior invites imagination, while the structured roof hints at a hidden world, waiting to be discovered.
4 Febbraio 1
Uma cafeteria de alto padrão, composto por sofisticação, modernidade, em um estilo único e diferenciado para momentos de descontração, diversão e inesquecíveis. Remete o uso contemporâneo e moderno. Faz uso da área pet para atender todo tipo de cliente com muito conforto. Proporciona uma cozinha completa e ampla para compor melhor os funcionários e um ambiente de descanso proporcionando conforto e bem estar dos funcionários e empregados.
25 Marzo 0
Room 1- Classic Black and White
This black and white classic design was decorated into Bauhaus style. And our powerful render engine bring the design into life with photorealistic 4K render, panorama, and 720 degree virtual tour~~ You could find the Bauhaus Model Collection in our model catalog under "Trends". Watch the 3D Interior Animation with growing and walkthrough effects of this design: https://www.youtube.com/watch?v=J8HYv92OvTM
9 Aprile 2024 0
Room 2- Bold Colors and Geometry
Hey Homestylers, some of you may have noticed of these model updates. This time the theme is "Art Deco" style models with emphasis on metallic element, contrast in color and texture as well as geometric patterns. All the models in this demo project can be found in our model library through "Catalog - Trends - Art Deco" (it will take a while for the catalog to show up, you could search "art deco" for them). Look forward to your talented designs with these brand new models. Go check them out in Homestyler Floor Planner~
16 Novembre 2023 0
Room 2- Bold Colors and Geometry
Hey Homestylers, some of you may have noticed of these model updates. This time the theme is "Art Deco" style models with emphasis on metallic element, contrast in color and texture as well as geometric patterns. All the models in this demo project can be found in our model library through "Catalog - Trends - Art Deco" (it will take a while for the catalog to show up, you could search "art deco" for them). Look forward to your talented designs with these brand new models. Go check them out in Homestyler Floor Planner~
19 Gennaio 2024 0
Room 1- Classic Black and White
This black and white classic design was decorated into Bauhaus style. And our powerful render engine bring the design into life with photorealistic 4K render, panorama, and 720 degree virtual tour~~ You could find the Bauhaus Model Collection in our model catalog under "Trends". Watch the 3D Interior Animation with growing and walkthrough effects of this design: https://www.youtube.com/watch?v=J8HYv92OvTM
9 Agosto 2023 0
- 1
- 2
Homestyler ha un totale di 74 10300sqft-floor-plan-design-ideas, queste custodie di design sono state originariamente progettate al 100% da designer di interni. Se hai anche grandi idee creative idee di design per il soggiorno, usa Homestyler software per la creazione di planimetrie per realizzarlo.
You might be looking for:
22700sqft floor plan design ideas15800sqft floor plan design ideas4290sqm floor plan design ideas23300sqft floor plan design ideas Elena Turricchia
Elena Turricchia 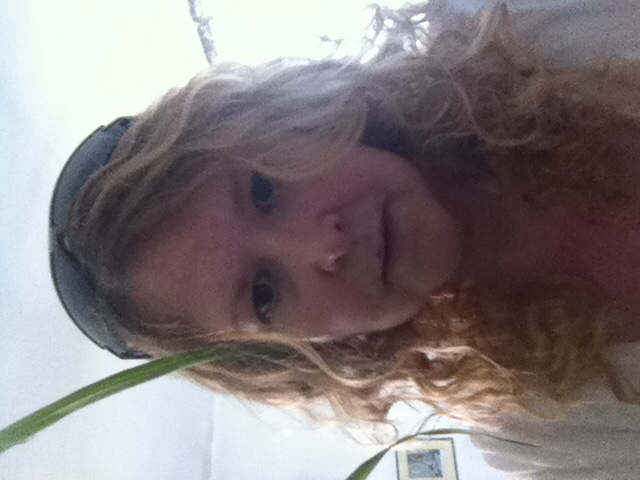 Karen Berry
Karen Berry  GLORIA REINHARD
GLORIA REINHARD  graca doutel
graca doutel  ROBERTA GIULIETTI
ROBERTA GIULIETTI  Sabine Daly
Sabine Daly  Nina Kubasiak
Nina Kubasiak  cailey mcneice
cailey mcneice  Leni Franca Designer
Leni Franca Designer  hanifa abdulrehman
hanifa abdulrehman  Andrew Arroyo
Andrew Arroyo 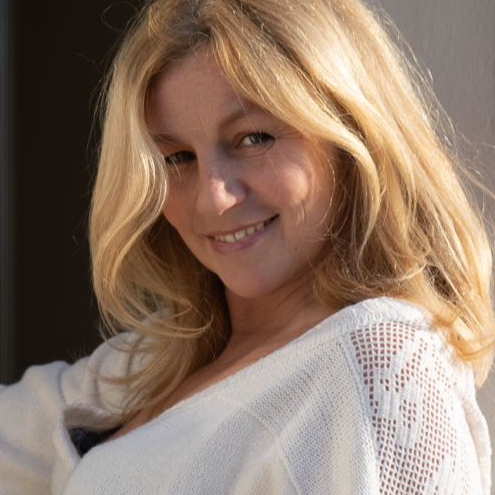 Svetlana Karpova
Svetlana Karpova  Jordan Marcelino
Jordan Marcelino  Marine _
Marine _  afrah alwy
afrah alwy 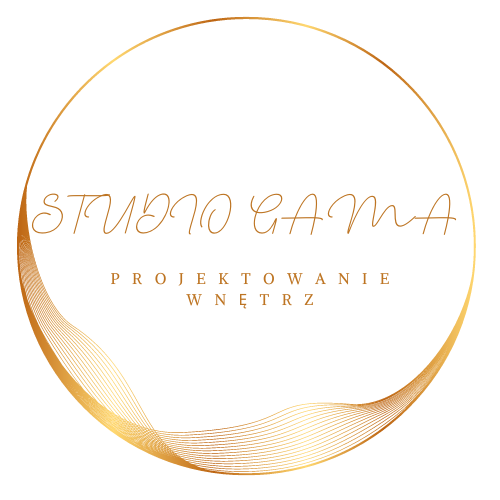 Malwina Gaudy
Malwina Gaudy 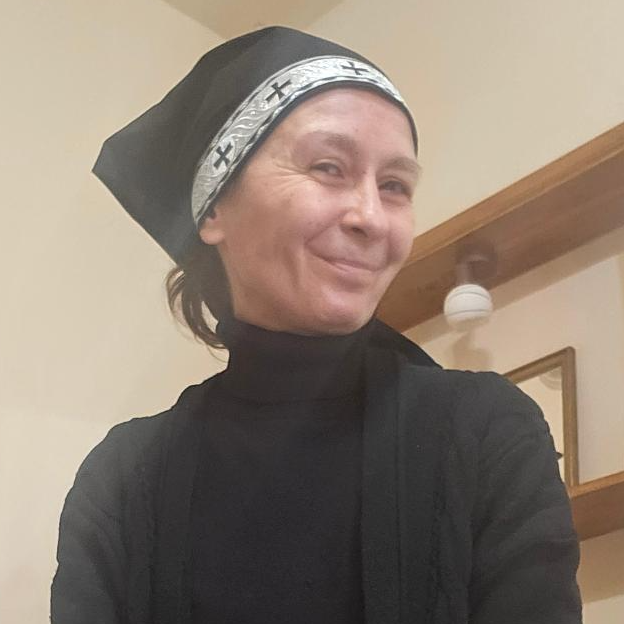 Mirjana Nikić
Mirjana Nikić 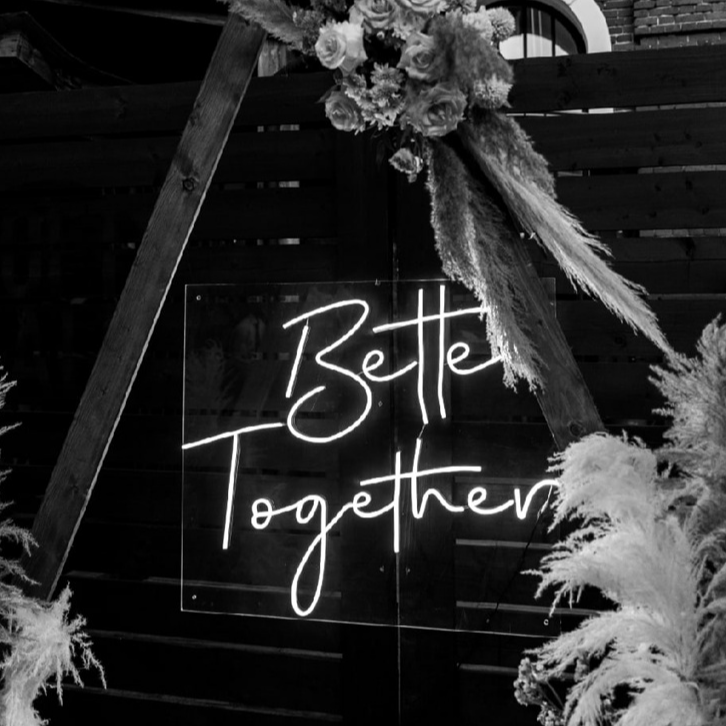 arina.kourova2025
arina.kourova2025 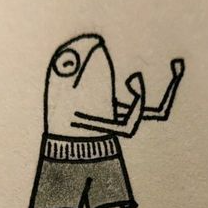 Klara Dm
Klara Dm 