1010sqm-floor-plan-design-ideas
Vitrine de vos Idées de décoration de chambre et inspirations de design d'intérieur les plus créatives
Концепция дизайна:modern cozy country house Применение функции ИИ:AI Decor - Modern Luxury Style Bedroom and Vintage Style Bathroom Тема конкурса:AIDA Homestyler Статус проекта:Project
26 Octobre 432
A private home theater for 35 people in a historic mansion in the city center
26 Octobre 2024 82
Japandi is the decor style that brings the east and west together.... blending Japanese and Scandinavian design into a harmonious meeting of minds. Its ethos to create a soothing uncluttered living space of muted neutral colours. combining the bleached tones of Scandinavian interiors with the gentle elements of Asian living. Here set within the dramatic wooded landscape is my interpretation of a Japandi single storey home where tranquility and natures beauty help create a serene environment and compliments the calm essence of this styles' fundamental principals.
8 Juin 2023 61
Un angolo di modernità, dove la luce danza tra cristalli e trasparenze. I fiori bianchi, come pensieri sospesi, arricchiscono la scena. Qui, ogni elemento racconta una storia di raffinatezza, mentre la città sussurra il suo ritmo lontano.
21 Novembre 52
In un universo dove il vetro si fonde con l'aria, ogni angolo è un'opera d'arte riplasmabile. Poltrone trasparenti danzano in un silenzio interrotto da voci lontane, mentre la città si riflette in un mosaico di luci e ombre, evocando 'Le città invisibili' di Calvino.
14 Novembre 32
"Nichée sur les hauteurs de la Côte d'Azur, cette villa contemporaine offre une vue panoramique sur la Méditerranée. Ses lignes épurées et ses grandes baies vitrées créent un espace de vie baigné de lumière, où l'intérieur se fond harmonieusement avec l'extérieur. La suite parentale, avec sa salle de bains en marbre et son dressing personnalisé, est un véritable havre de paix. La villa est équipée d'un système domotique dernier cri, d'une cave à vin et d'un spa privatif, pour un confort absolu."
14 Novembre 2024 24
Dear Homestylers, to make our design community more interesting, and to encourage every user to keep creating, Homestyler will be holding regular design contests and activities from now on, with prizes of free points, memberships, and renderings. Feel free to visit Homestyler Forum for activity information~ Here comes our second contest - The Empty Room Contest !!!
2 Mai 2024 1
Natural Campus: Connecting with Nature
This campus consists of six separate departments, each equipped with its own private bedroom and bathroom. It seamlessly combines tranquil and relaxing environments to facilitate focused study and a peaceful atmosphere. Nestled within a lush, verdant setting, this campus provides an ideal backdrop for academic pursuits. The abundant greenery and natural surroundings create a serene ambiance, allowing students to immerse themselves in their studies while being surrounded by the calming influence of nature.
23 Septembre 2023 1
A 3 BDRM house with grey interiors. Spacious rooms, all bedrooms are ensuite, two have access to outdoor areas. The house has features such as a pool, with a platform and a sunken fire pit as well as an upstairs. The bars are outdoors both upstairs and down stairs. The house is modern with an art decor feel. Suitable for a family or someone who enjoys hosting.
28 Août 2023 0
This design is based on a modern take of old Japan with a beautiful interior that has a
14 Octobre 2023 0
This home is for the lovers of Maximalism and Plant Enthusiasts, with tons of plants and tons of personality, using vibrance and color to liven the monochromatic colors of the home. While "bringing the outside in" with various indoor plant features and large windows, this home finds a unique balance by also "bringing the inside out"! In addition to the outdoor living and dining areas, the master suite features an outdoor bathtub and courtyard that leads to a garden path to the backyard, for a blending of natural luxury with lots of privacy.
6 Février 2024 0
Bungalow -Finished basement -2 living spaces -3-6 Bedrooms -2.5 Bathrooms -3 Car Garage -Movie Theatre
10 Mai 2022 0
This is a countryside house with a swimming pool, two bedrooms and with a big kitchen and dining room.
24 Janvier 2022 0
DAMAC has recently purchased land in the surrounding Dubai area with the aim to build a new development of “Dream Homes”. The development will provide the residents of Dubai the opportunity to buy villas or apartments that - if money were no object - would be their dream home. DAMAC has asked you to create a proposal that includes ideas, plans and promotional materials to sell your idea of the dream home.
12 Février 2022 0
Загородный дом в американском стиле
Представьте себе загородный дом в американском стиле, где уютная гостиная наполняется светом, а детская комната оживает смехом. Просторная кухня с обеденной зоной создает атмосферу семейного уюта, а стильные детали соединяют комфорт и функциональность.
19 Février 1
Mid century Modern inspired living
Modern living on the edge of a desert is what this design is about. They used the Midcentury Modern design style as the inspiration and added to it the natural elements of living in a desert environment. They focused on certain features and elements of the Midcentury Modern style like the use of a face brick inside and outside, large windows that opens out the spaces, original slate tiles on the floors and the knotted pine ceilings throughout the house. That created a cool, almost dark atmosphere inside the house which was a good shelter against the glaring sun outside.
23 Mai 2023 19
【Salvataggio automatico del sistema】Senza titolo
In questo spazio luminoso, le linee pulite e i materiali naturali si fondono in un'armonia silenziosa. La tavola imbandita racconta storie di convivialità, mentre il legno a vista e le texture ricercate creano un'atmosfera di calda eleganza. Un rifugio contemporaneo.
24 Août 2
The art dealer's gallery leads into her house. Her living space is permeated with the same colorful joie de vivre as the gallery. The pool is covered in red tiles. The kitchen and yard are open for after-opening parties. Her private life is no less colorful than her work, and in the vibrant Spanish-style home, there is only one place where her senses can rest: the bathroom.
24 Octobre 2
My great grandmother's house, childhood memories. Log house with stove heating
17 Février 2025 16
Residential complex Barn House / Barn House
Фото - 3D тур подвірья https://panorama.homestyler.com/v2?m=np&id=kH2aKpsQpsGgohpcNMjrfg&locale=en_US 3D тур 1й поверх https://panorama.homestyler.com/v2?m=np&id=wk2Kopz4TbxKJj6AKXAH4P&locale=en_US 3D тур 2й поверх сп - 1 https://panorama.homestyler.com/v2?m=np&id=iWkCa3RgBhLYUPiufiL8G&locale=en_US сп - 2 https://panorama.homestyler.com/v2?m=np&id=medni1LCWynNFxZL3jwCi6&locale=en_US 3D тур підвал (як житловий фонд) при бажанні - використовується як бомбосховище - житлове. https://panorama.homestyler.com/v2?m=np&id=ceS1upSCvb6XkNzwZXxRfi&locale=en_US
20 Août 10
Casa Moderna - Tropical, Luxury Modern Contemporary House
A re-creation of a modern luxury house located in South Africa, with completely different interior design and added more plants for a tropical resort feel.
14 Janvier 8
На этом пространстве, где светильники мерцают, а воздух напоен ароматами шашлыка, каждый элемент становится частью симфонии. Тень беседки мягко обнимает пестрые цветы, как будто говорит: 'Здесь нет места для суеты, только для мгновений.'
23 Juillet 7
When I was a child, my mother and I had to move and live in my great-grandmother's house. It was an unusual interior space - a house in the style of Russian huts of the early 20th century, Soviet furniture and more modern household items that my mother added. My mother loved to drink coffee and read fashion magazines, sometimes she would attach some pages to the wall. In the render above the dresser there is a portrait of my mother, this is a real portrait and it is still in the same place.
6 Mai 2
- 1
- 2
- 3
Homestyler a un total de 111 , ces boîtiers design sont conçus à 100% à l'origine par des designers d'intérieur. Si vous avez également de bonnes idées créatives de conception de salon, utilisez Homestyler logiciel de création de plan d'étage pour le réaliser.
You might be looking for:
5770sqm floor plan design ideas5730sqm floor plan design ideas33500sqft floor plan design ideas46100sqft floor plan design ideas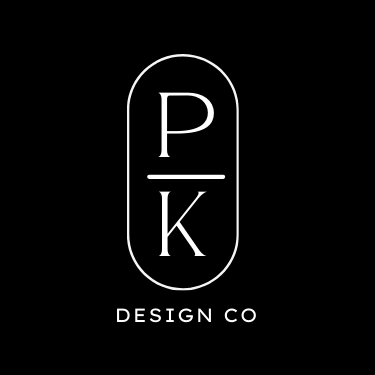 PK DESIGN CO.
PK DESIGN CO.  Vendetta V
Vendetta V  Den Mateus
Den Mateus  Karen Berry
Karen Berry  sandro valeri
sandro valeri  Mария А.Г.
Mария А.Г.  Hamza Harrazi
Hamza Harrazi  ioana roxana
ioana roxana  Amelia 🗣️
Amelia 🗣️ 
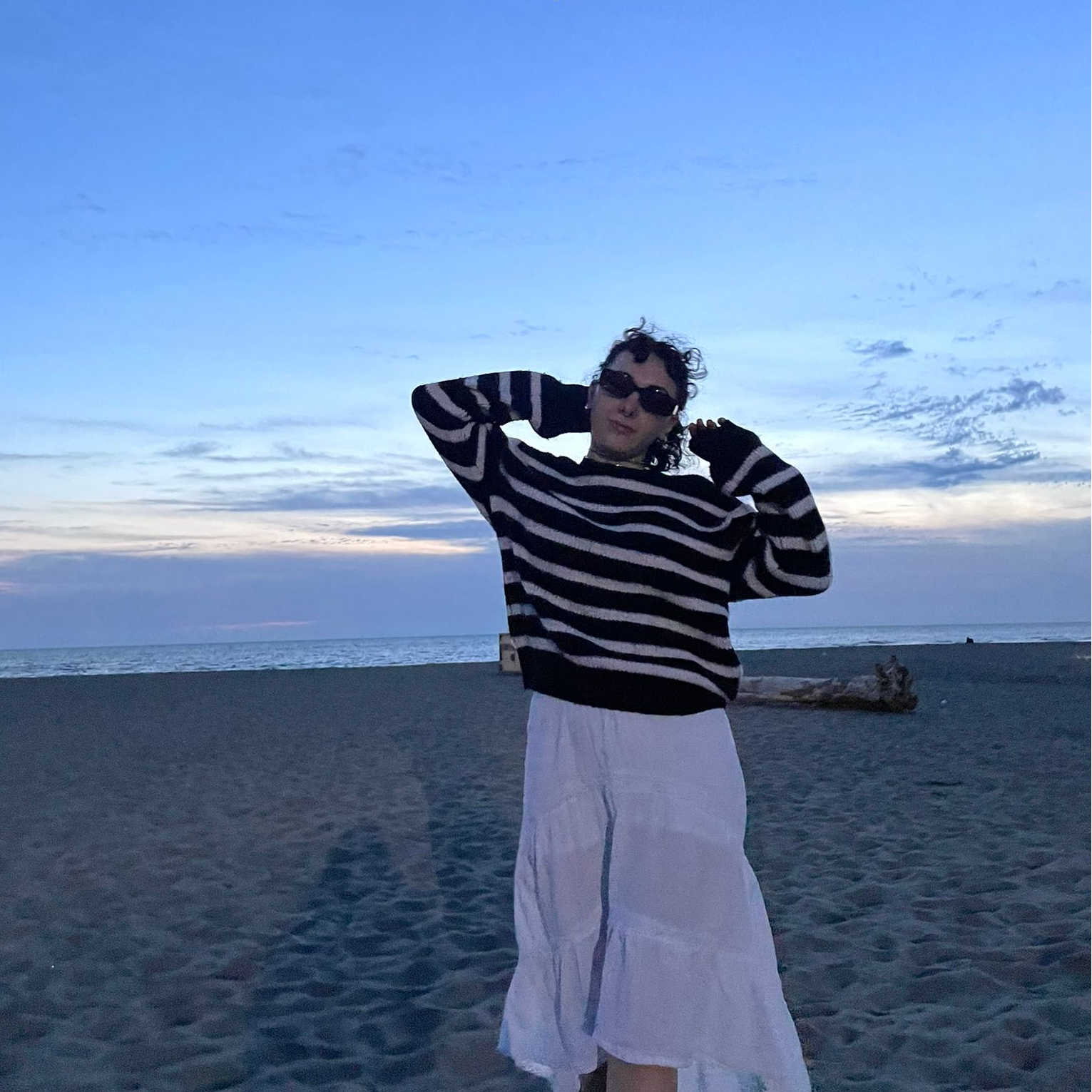 Arianna De Leo
Arianna De Leo 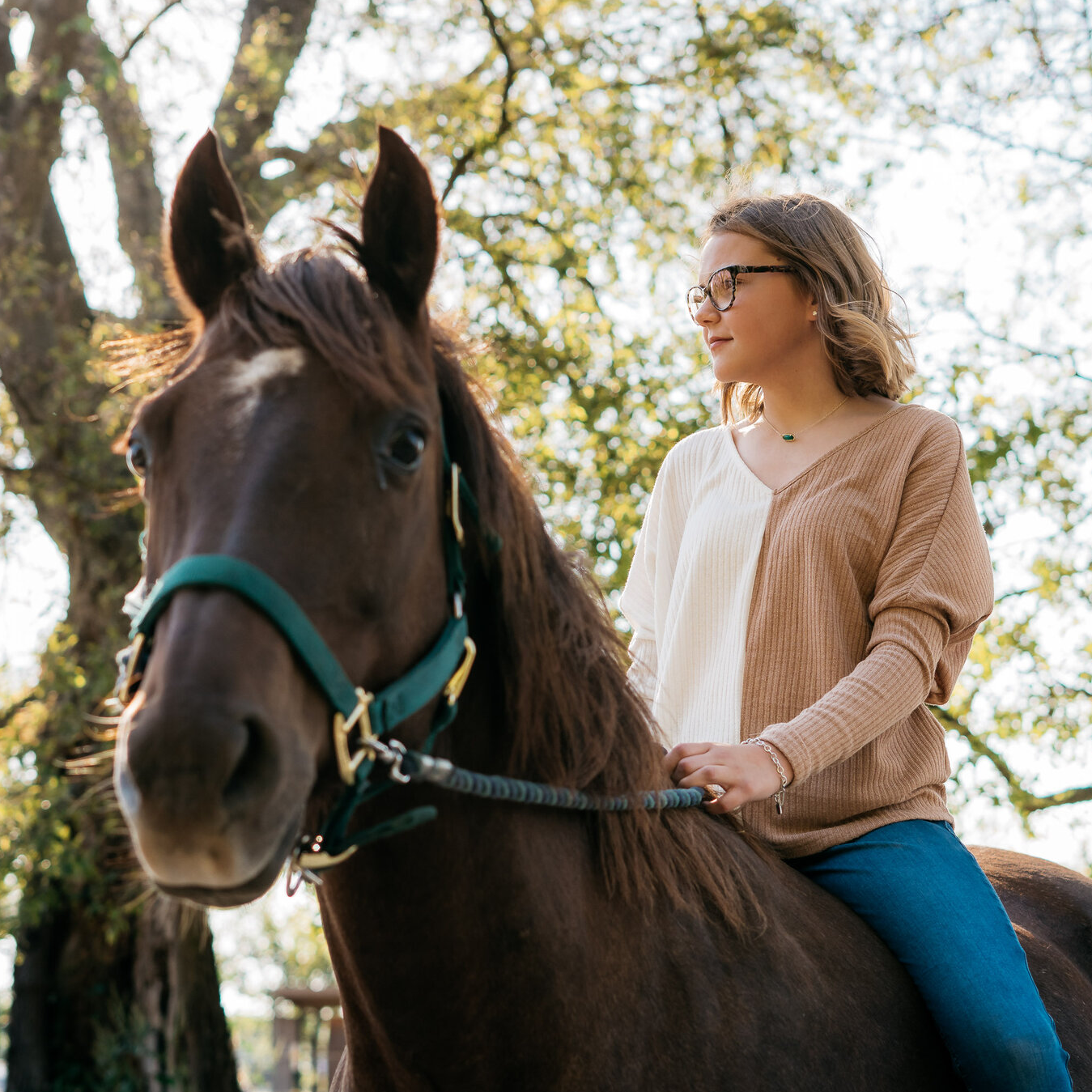 Piper Terry
Piper Terry  Mel R R
Mel R R 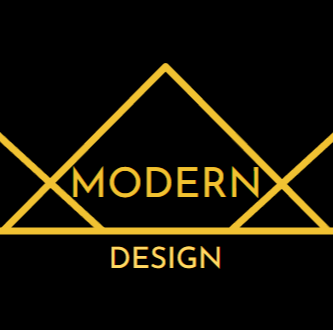 MODERN DESING
MODERN DESING 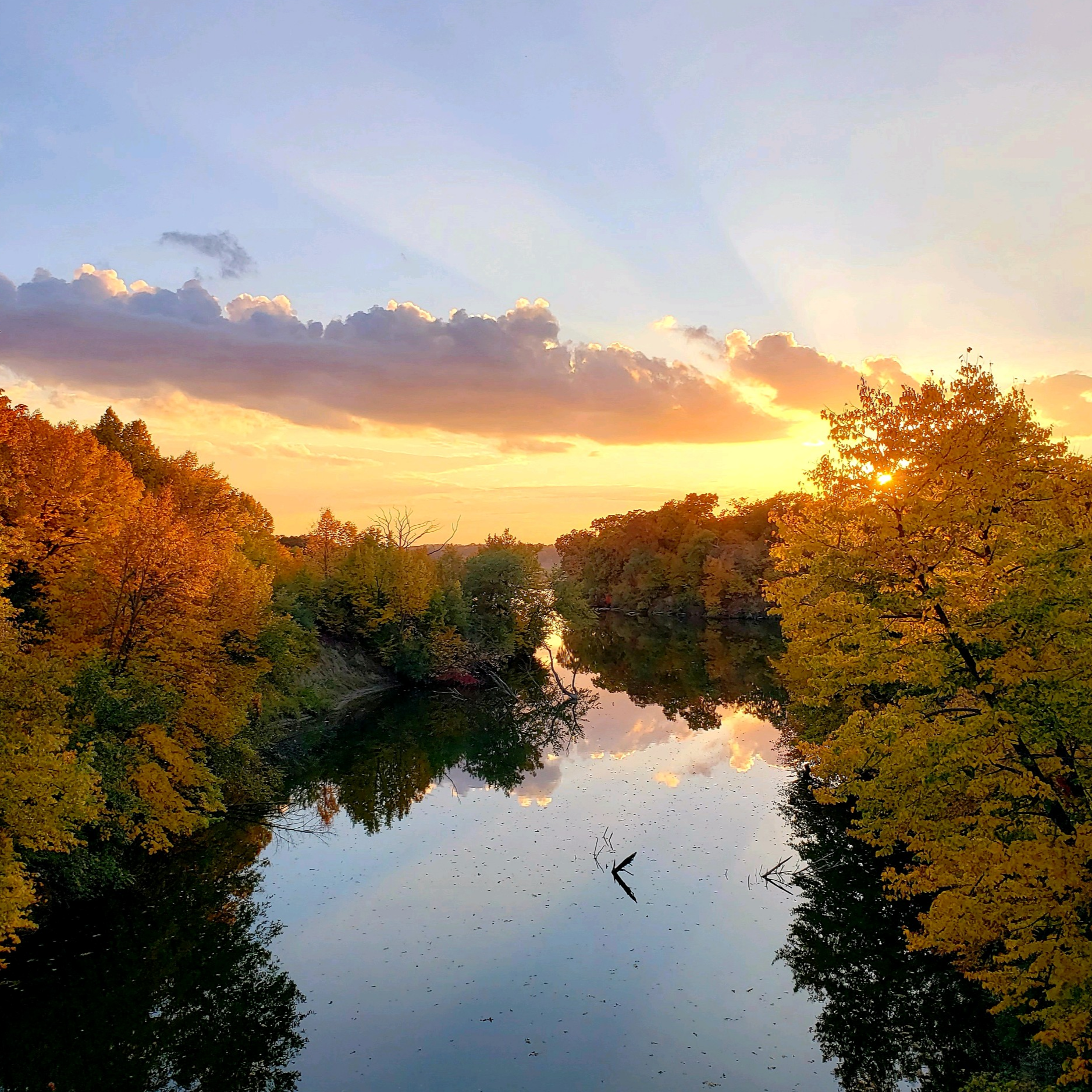 Lil .
Lil .  Desi Cuevas
Desi Cuevas  Carla Ceusan
Carla Ceusan 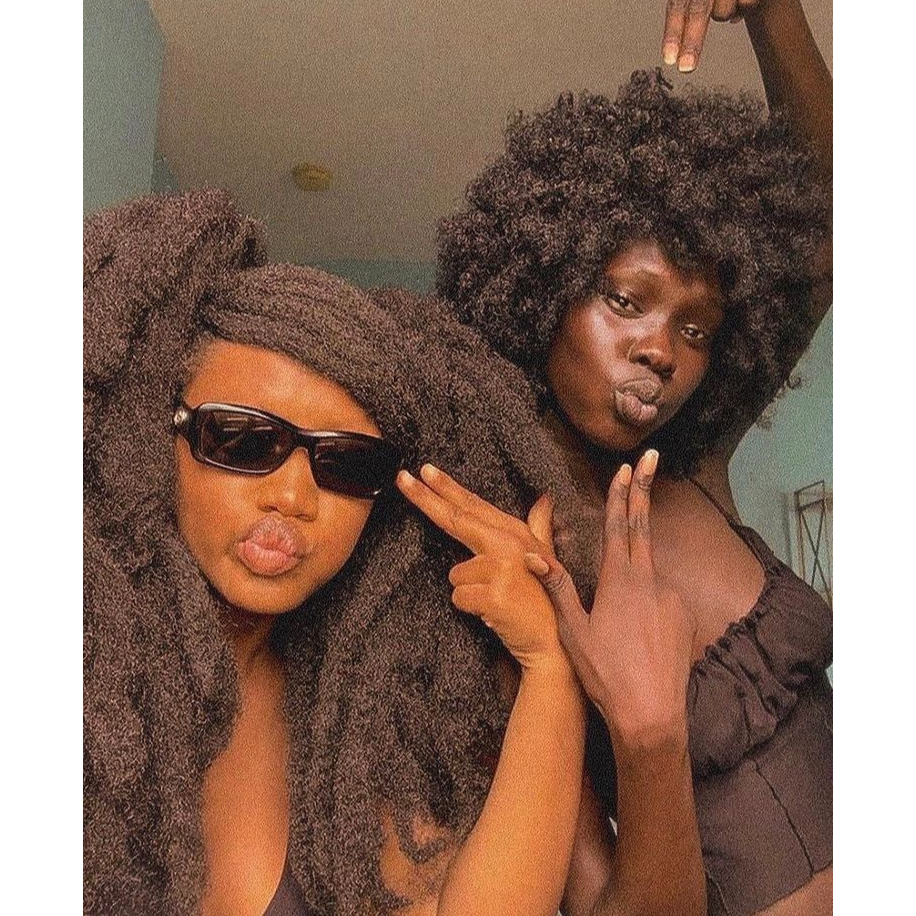 Anna Nyiramahirwe
Anna Nyiramahirwe  gemeas 14
gemeas 14 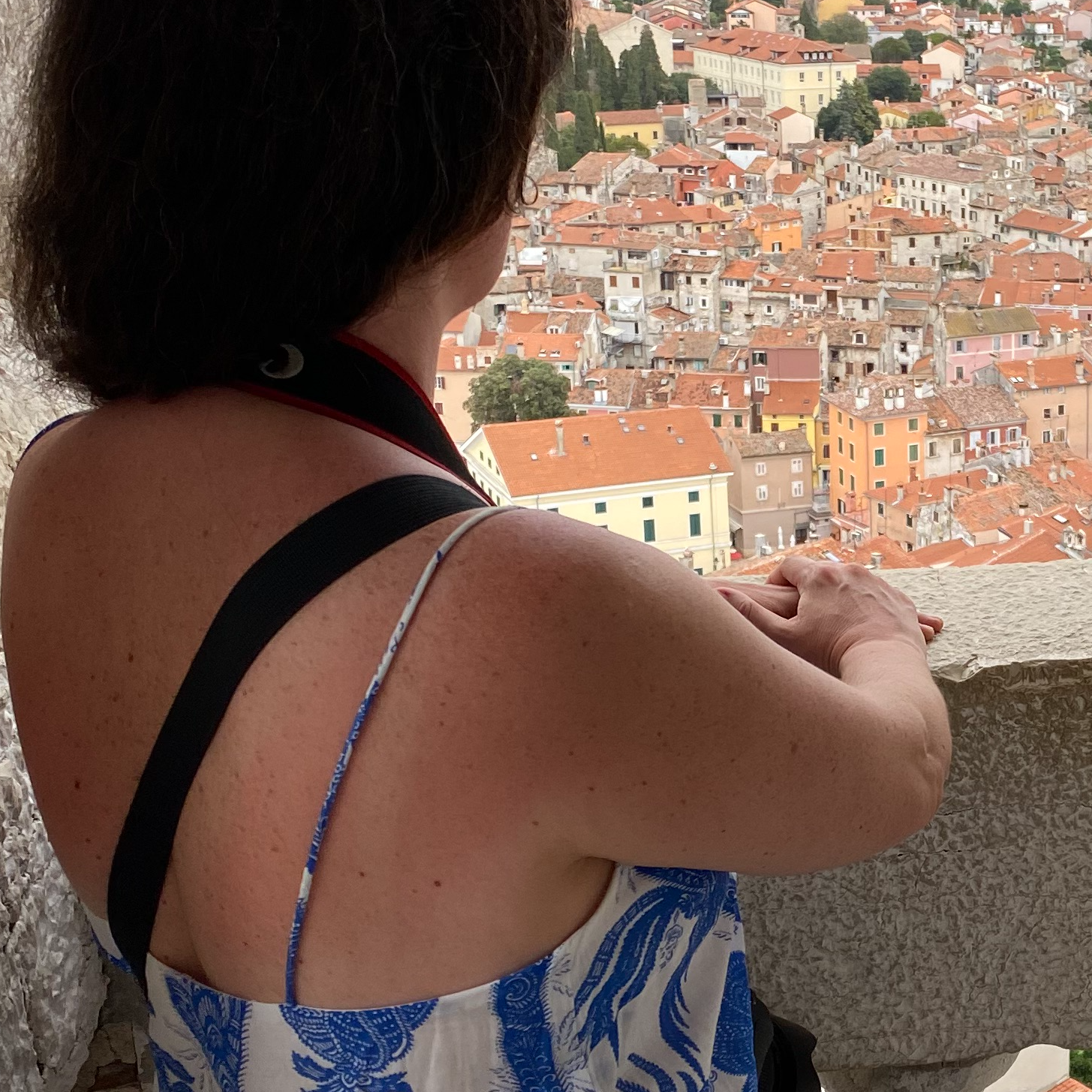 Andi Padmandi
Andi Padmandi  @happyplace @home
@happyplace @home  C MCC
C MCC  Вячеслав Войцехівський
Вячеслав Войцехівський 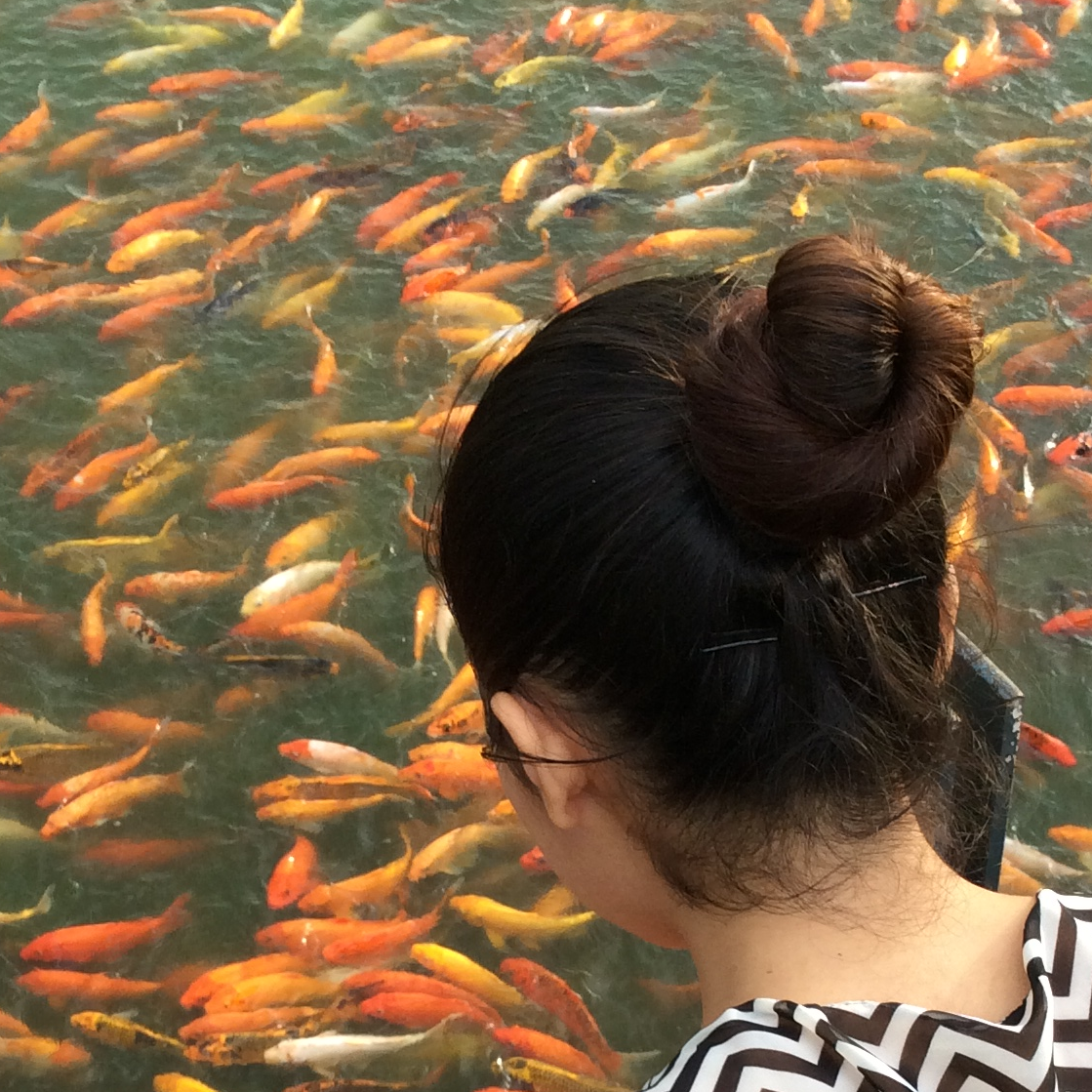 Pam Fajardo (PH)
Pam Fajardo (PH) 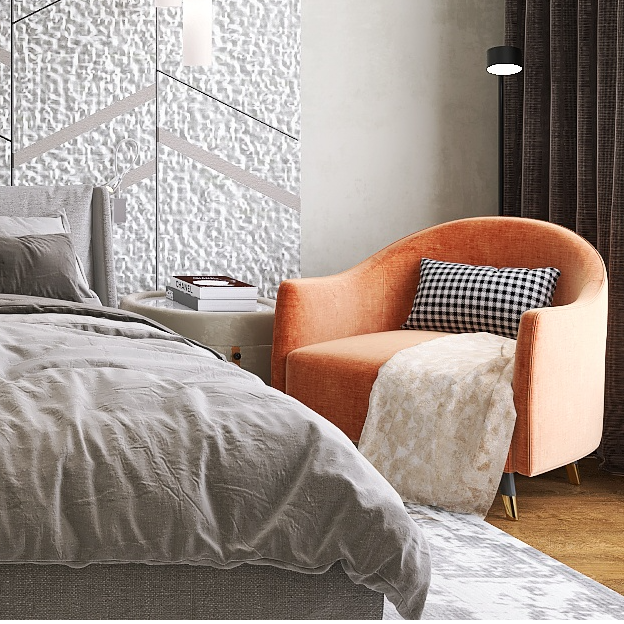 IQ design
IQ design 