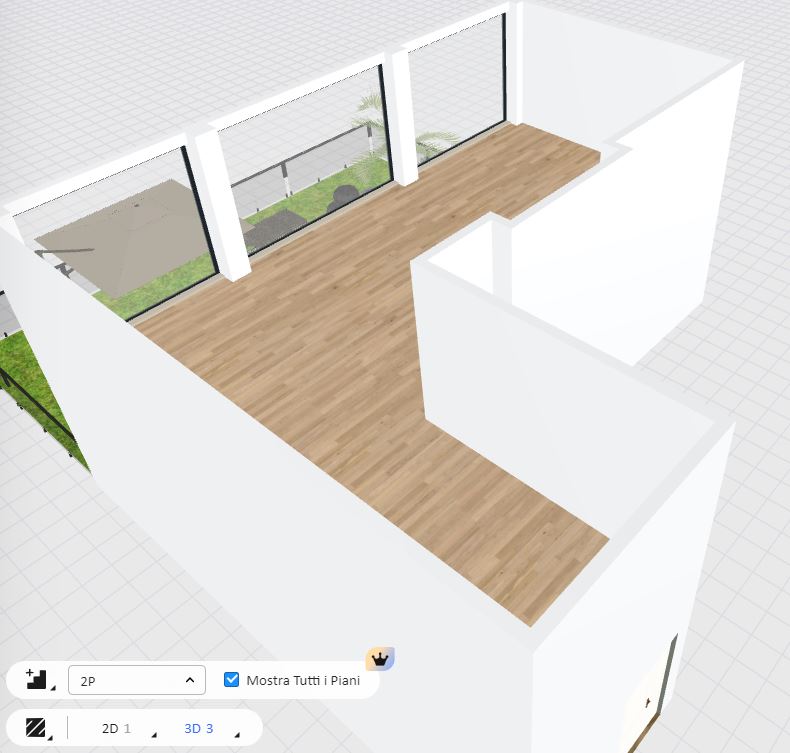1.Select "Customize-Interior Modeling 2.0" on the left catalog to enter the Modeling environment. Calculate the stair size and floor height. Click "Guide Lines" above to draw auxiliary lines for drawing, and then use "Rectangle" to draw the step section, then use the "Extrude" tool to extrude the thickness of one step.
2.After drawing one step, double click to select the treads and click "Group" to group the step.
3.Next, use the "Linear Array" tool to create an array for the treads. Click the "Linear Array" tool, select a starting point of the array on the step. Then you could move the cursor to determine the spacing, or enter the value of array distance and array quantity (press the key "tab" to switch from input boxes) from the bottom.
4.After the array is completed, exit the Modeling environment, so that the stairs are finished.
·
You could also watch a detailed video tutorial that teaches you how to create a complete staircase design with a handrail with Interior Modeling 2.0:https://www.homestyler.com/forum/view/1486660066390462465?spm=a1zmxy.26381933.0.0.16dc603b0T5vFA


