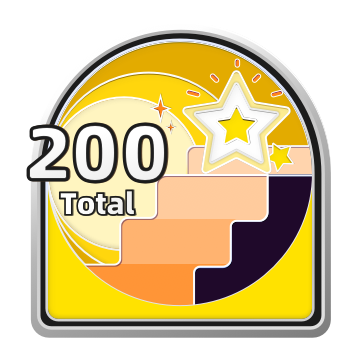Floor Plan 710.59㎡

web
Space Showcase 14 Renders
This home design project - dimora marocchina was published on 2024-01-12 and was 100% designed by Homestyler floor planner, which includes 14 high quality photorealistic rendered images.
21
4
387
Updated:2024-01-12




















grazie anche a voi......
12 January
You're welcome and Happy New Year to you and your family.
12 January
gazie cara
12 January
fabulous
12 January