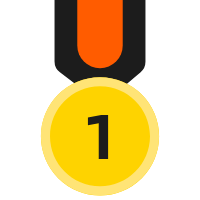



PROGETTATO CON
Planner Homestyler per Web
#T-ShapedContest T House
Year 2022 is the year of Water Tiger, represented in the way of translating it to house spaces. Wood and Tall trees compliments this specific zodiac. To showcase its characteristics of power and prestigiousness in a grand build and luxury in convenience. With the personality of loneliness interpreted to privacy. The emotional and unpredicted is brought through creating a serene and calm home with unique layout and unequal distribution of tiger inspiration elements with materials, show pieces, patterns, colours. The design keeps in line to an easier transition with other design styles.Planimetria 276.9㎡
The lower floor has a living room, kitchen with dine-in counter, breakfast nook, dining area with connection to outdoor seating & elevated pool deck. The upper floor has Master bedroom with open walk-in closet, master bathroom, Kid's bedroom & bathroom, hallway study area & combined toilet & laundry
web
Esposizione 50 Render
Questo progetto di home design - #T-ShapedContest T House è stato pubblicato il 2022-01-18 ed è stato progettato al 100% da Homestyler floor planner, che include 50 immagini renderizzate fotorealistiche di alta qualità.
Questa idea di interior design è stata presentata in Homestyler Gallery con i seguenti tag:
VideoTShapedRoom
85
31
6837
Aggiornato:2022-01-18























































Commenti (31)
Thanks Mary!
27 Agosto 2022
Rutchevelle, beautiful interior!
27 Agosto 2022
Thank you for your appreciation. Homestyler is quite a powerful software because even with just 2k rendering you can get a realistic rendering. With the rendering itself always activate realistic render option on the advance section. The rest is all about knowing what environment will suit your design, presets of lightning or do manual setting. Do always a trial render until you get the settings you like either from manual or lightmix editing. I hope it helps.
21 Maggio 2022
Thanks a lot for your kind compliments Mia
21 Maggio 2022
Glad you like and thank you for your kind appreciation Lizzy
21 Maggio 2022
Thanks and I will check now
21 Maggio 2022
Thanks a lot Olesya
21 Maggio 2022
Thanks a lot Leni
21 Maggio 2022
wait how did you make it look realistic when you finish your floor house plan pls teach me
20 Maggio 2022
This is really good!
30 Aprile 2022
- 1
- 2
- 3
- 4
Vai a