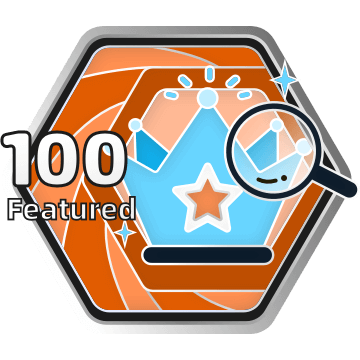

DESIGNED WITH
Homestyler Floor Planner for Web
The funky honeycomb house
In this design the honeycomb template was paired with the funky design style models to create a very unique house for a client in the old town area. The challenge was to use the template just as it was created, but in the end there was some minor changes made just to improve the flow of the rooms. The original floorspace and sizes were left intact, finishes were changed to fit the clients scheme better. It was the perfect template to play a bit out of the box with the funky design elements.Floor Plan 71.89㎡
web
Space Showcase 30 Renders
Bedroom

This is the first impression of the bedroom and of its color scheme of grey and greens. Green not in the normal way, but blown up to the exquisite almost neon teal in the painting.

This bedroom is all about neutrals and then the unexpected pop of color and patterns playing off each other.
LDK

The living room, dining room, kitchen is al about color and pattern, furniture and art thrown together in one room and not in an organized way, but with real gusto and seemingly without any thought. They were left to fight for themselves on how to shine in this arena, and guess what? They made it!

Do I need to explain how pink flamingos landed on a china cupboard with yellow inserts and a graphic black wallpaper? Or the adorable blue vase with flowers? The retro clock and modern statuette? No explaining, just let it flow from your senses and into your heart.

At the end of the hallway a narrow window was fitted into the original floorplan and the hallway was opened up by removing the archway. This allowed more light into the space and made that gorgeous view available!

A shiny black kitchen was fitted with cabinets on both sides. Again by removing the enclosing archway and lowering the dividing wall between the kitchen an living area, it all became lighter and brighter and so much more accessible.

Standing behind the counter, this is the view into the living area. A black wall? Yes, but only to provide the best backdrop for every piece of art to shine through! And yes, shiny emerald green doors......because why on earth not? There you can see the new placement of the bedroom door.

Black daisies on the kitchen wall.....how funky is that?? And please sit yourself down on that chunky funky barstools!

By moving the bedroom door in the original floorplan, this little corner came available to fit a small dining table! And in this house you sometimes need to sit under the table to enjoy a moment of inspiration!

The light fittings in this house are also playing the game of showing off! Each in their own a masterpiece!

Tea on the balcony with the monkey! While enjoying the glorious views!! Of course mr Zebra is also there in spirit and stripes!

Coming in from the front door, this is what your eyes will behold! The immediate response is it's a pink and green room...and in a way it is until you turn around and catch up with the graphic black and yellow!

The seating area brought the unexpected nostalgia and romance of an era gone by! Grandmama's pink tea set in an antique pewter and glass coffee table.....do they need to compete....no! They shine like the brightest stars!

Exquisite acrylic side tables picking up on all the reflections and shine them back in a new way. You might have noticed the green herringbone floor running through the whole house? I can reveal that it was the only finish in the original floorplan that was kept as is, and continued in all spaces.
Bathroom

The bathroom seemed small initially, but then I realized it is a normal size for a normal apartment in a normal life. So we made it work! Good size tub and vanity with storage on either sides and enough room in between.

Penny round mosaic on the wall with quirky little bunny girl keeping watch of the selection of art on the wall.

A little birdie told me...…😜😊😊. The window was fitted in the bathroom as the original plan had no window. And you should agree it's necessary!
This home design project - The funky honeycomb house was published on 2021-08-20 and was 100% designed by Homestyler floor planner, which includes 30 high quality photorealistic rendered images.
6
6
402
Updated:2021-08-20




















Comments (6)
Thanks dear Clementine!
27 August 2021
Thanks dear Karen!
27 August 2021
thanks dear Winnie!
27 August 2021
It is funky and beautiful! I love all the colours!
26 August 2021
Felt almost like I stumbled into the most wonderful of arty home furnishing shops that you find in the most unlikely places. A jumble of fabulous items jostling for you temptation and delight. This interior made me feel so happy; almost childlike as I wandered wide-eyed through the rooms of this beautifully quirky interior. All your rooms were gorgeous Hester, but the jewel in this multi coloured crown has to be the central sitting space/ a vision of funky loveliness with overtones of magical nostalgia charm and whimsy...a lovely LOVELY version of this fiendishly tricky template.
24 August 2021
Oh Hester! This was so much fun! You did a brilliant job creating a funky, gorgeous home! I love the colors and collections! This tiny honeycomb floorplan didn't deter your creativity at all! Every room is so unbelievably beautiful! You really pulled this off and it was a DELIGHT!!
20 August 2021