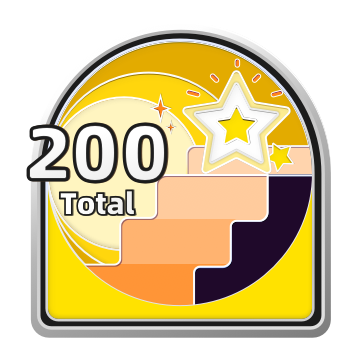Floor Plan 98.1㎡

web
Space Showcase
This home design project - Living room with kitchen was published on 2021-07-23 and was 100% designed by Homestyler floor planner, which includes 0 high quality photorealistic rendered images.
1
3
315
Updated:2021-07-23







Comments (3)
You could go to "My designs" page under your profile image, then you could hover on the design, and click "edit project", where you could arrange the renders in each room and present to other visitors on your page in public status.
12 July 2021
Thank you very much! I made a post with the additional renderings.
9 July 2021
Great design from this cover image. Would you add more renders?
9 July 2021