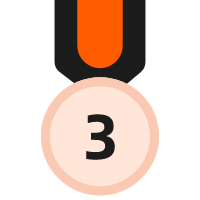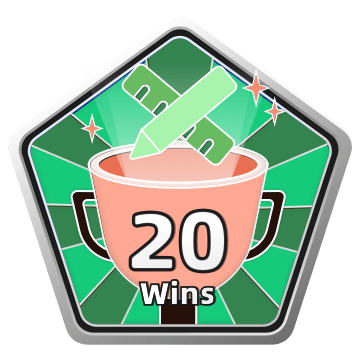



DESIGNED WITH
Homestyler Floor Planner for Web
Summer cottage
Summer cottage with a small garden in the Priozersky district.In the 70s and 80s, large enterprises, such as factories, provided their employees with the opportunity to purchase a plot of land for summer holidays. But most often, this holiday was the cultivation of a vegetable garden. Only by the end of the 90s, they began to grow just flowers in such areas and equip the territory.
This is an attempt to convert the territory from a vegetable garden into a recreation area.
Floor Plan 379.25㎡

web
Space Showcase 11 Renders
This home design project - Summer cottage was published on 2022-08-25 and was 100% designed by Homestyler floor planner, which includes 11 high quality photorealistic rendered images.
365
68
3009
Updated:2022-08-25















Eliane, thank you very much! 🤗🤝
27 September 2022
Winnie, thank you dear!
🤗🤗🤗
27 September 2022
Thank you, I'm very pleased 🤝
27 September 2022
Wonderful 😍😍😍
23 September 2022
This is so beautiful!!
21 September 2022
Wow! This is so beautiful! You did an amazing job😍
20 September 2022
Munir, thank you very much 🤝
10 September 2022
Big congratulations 🎉
7 September 2022
Laura,
Thank you so much!
😘😘😘
7 September 2022
Rutchevelle,
Thanks 🤗 🤝
7 September 2022
- 1
- 2
- 3
- 4
- 5
- 6
- 7
Go to